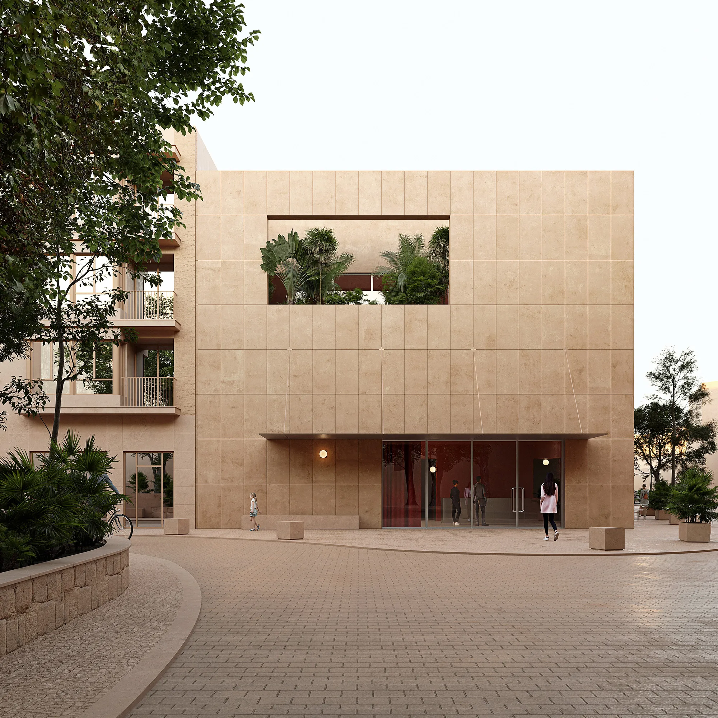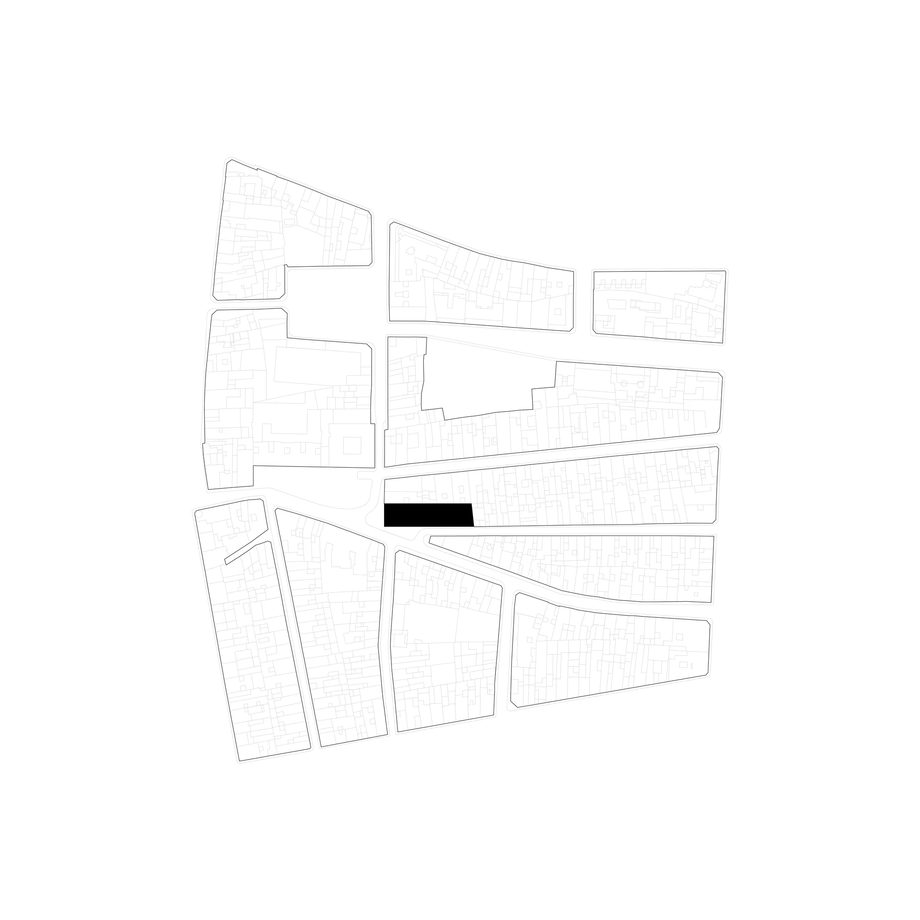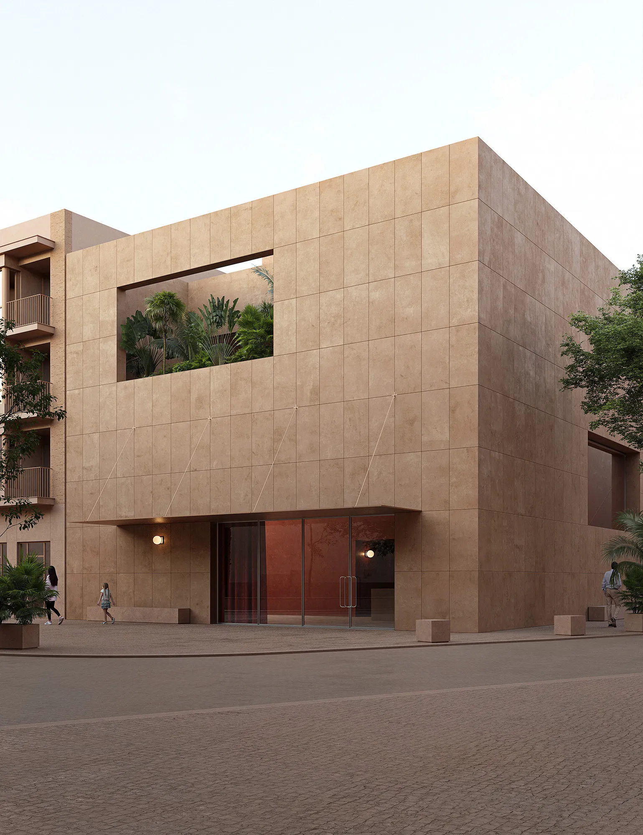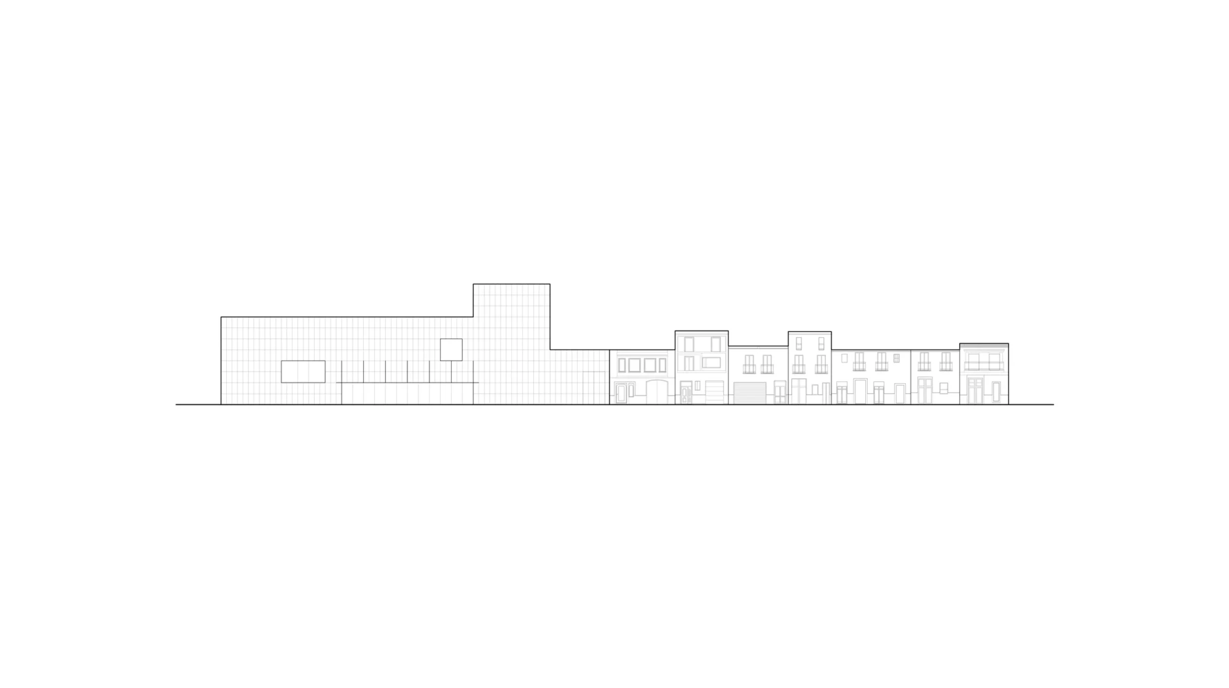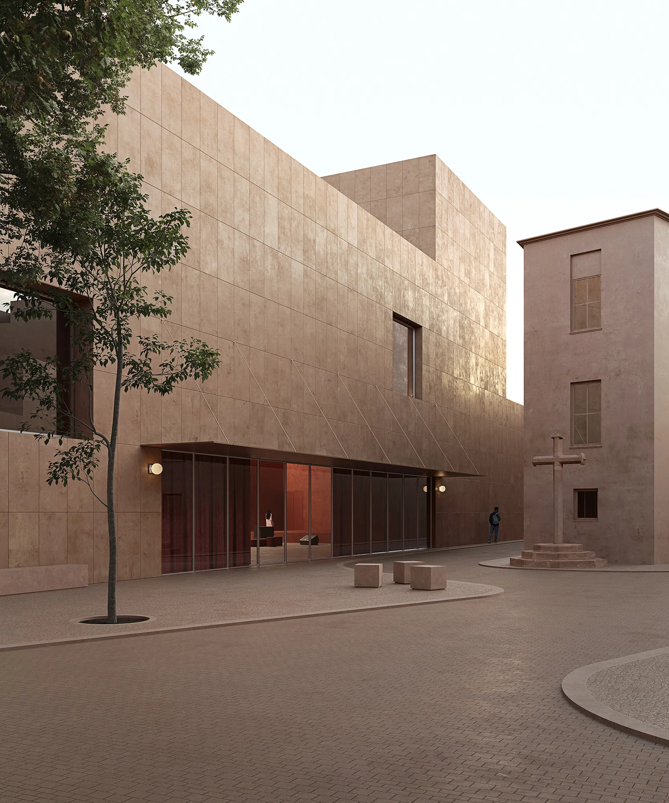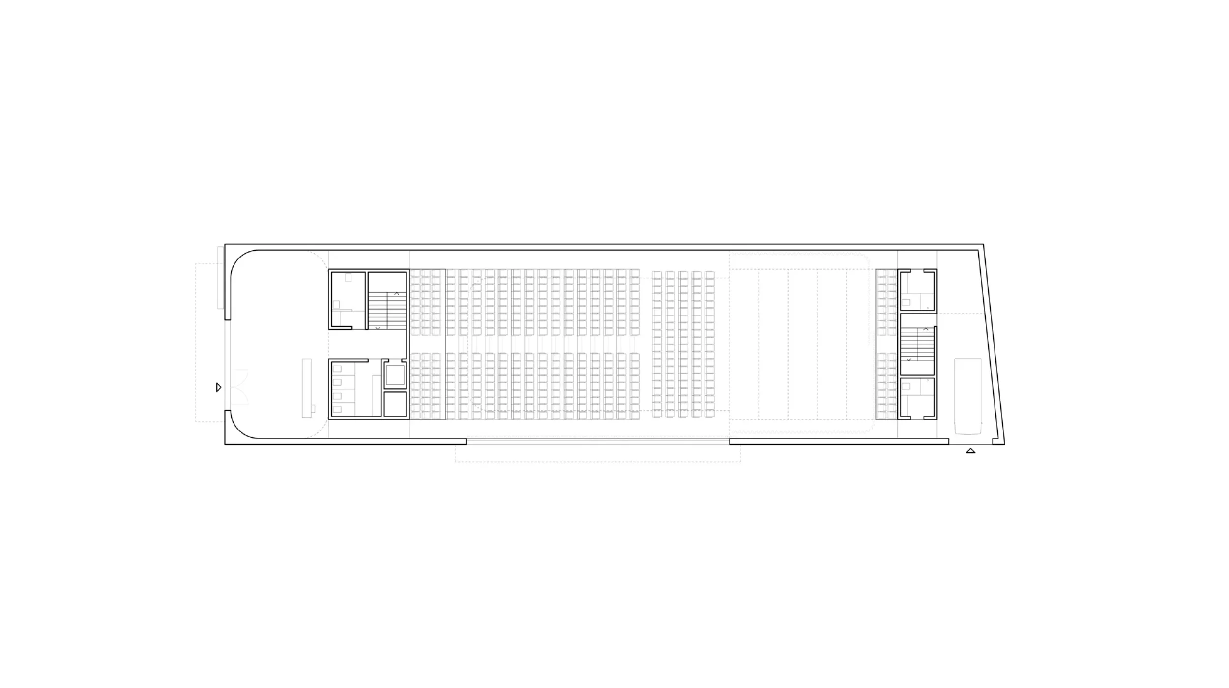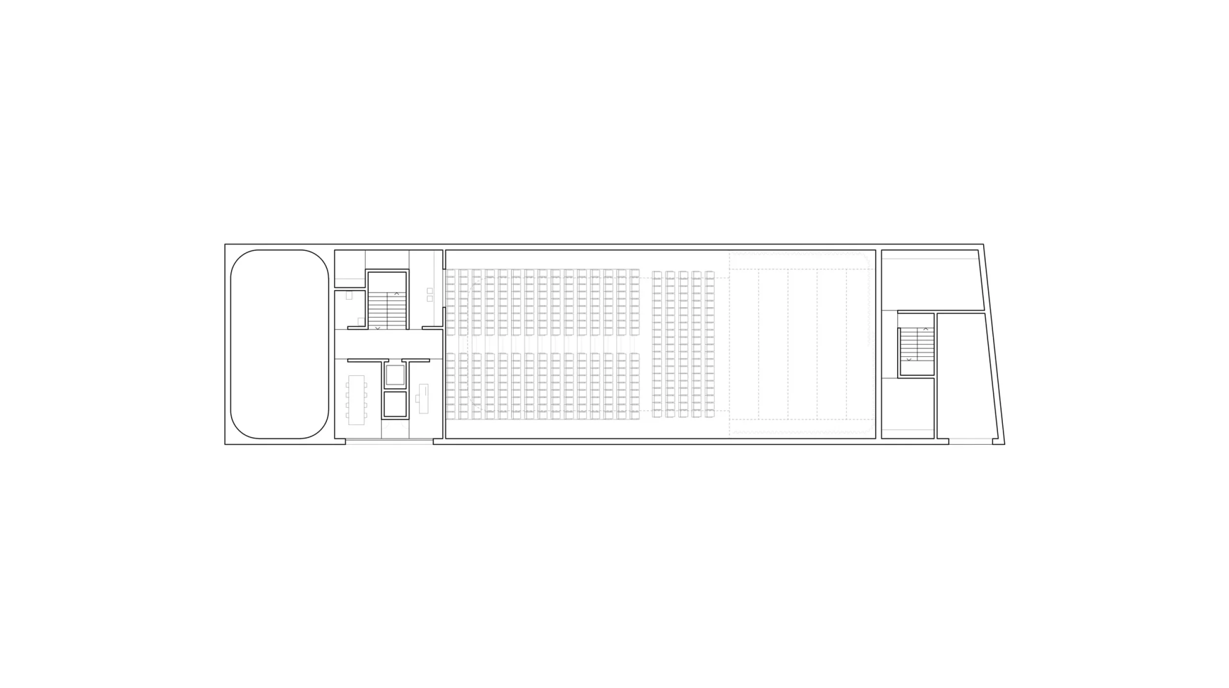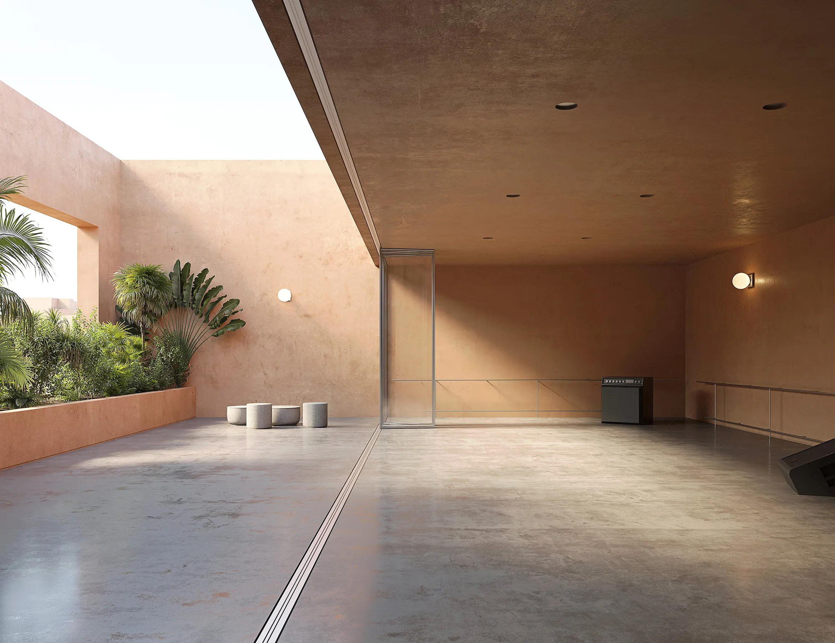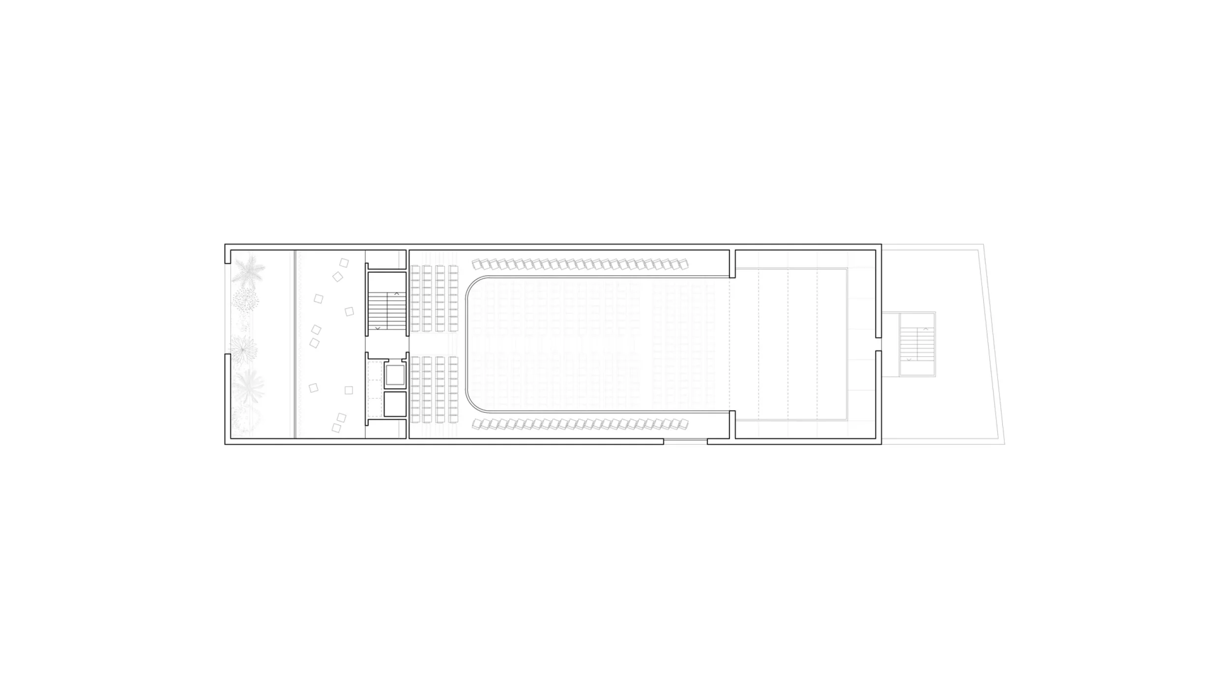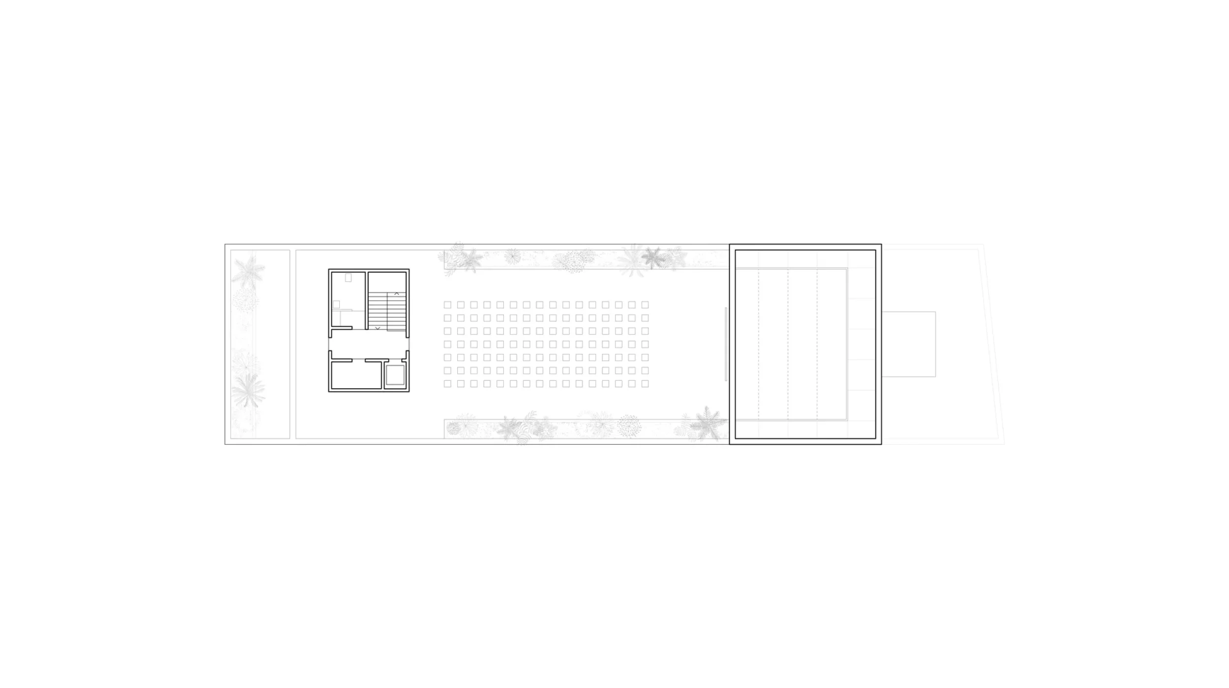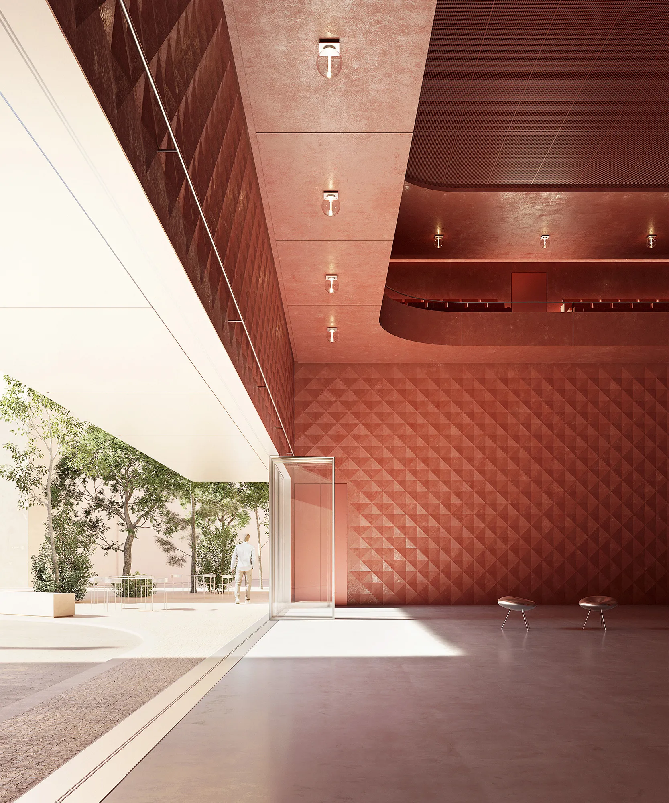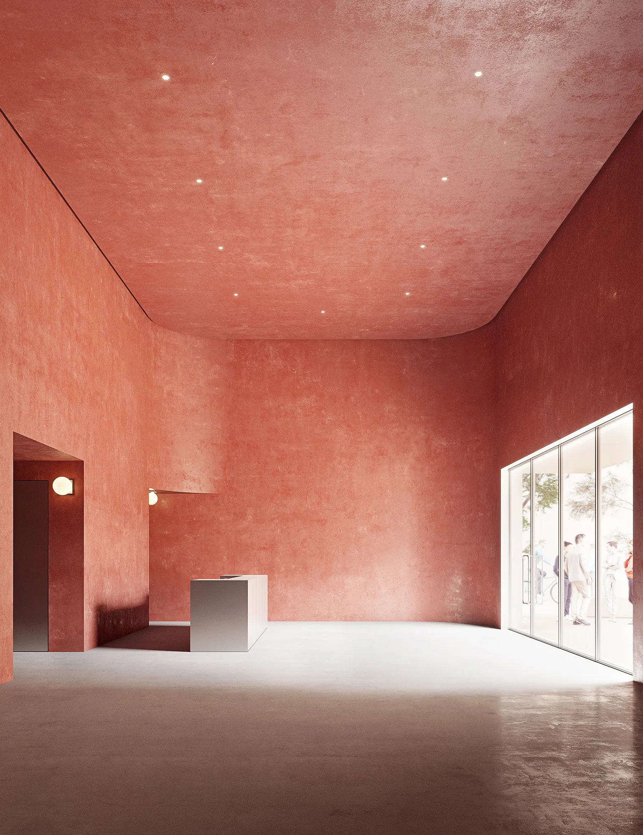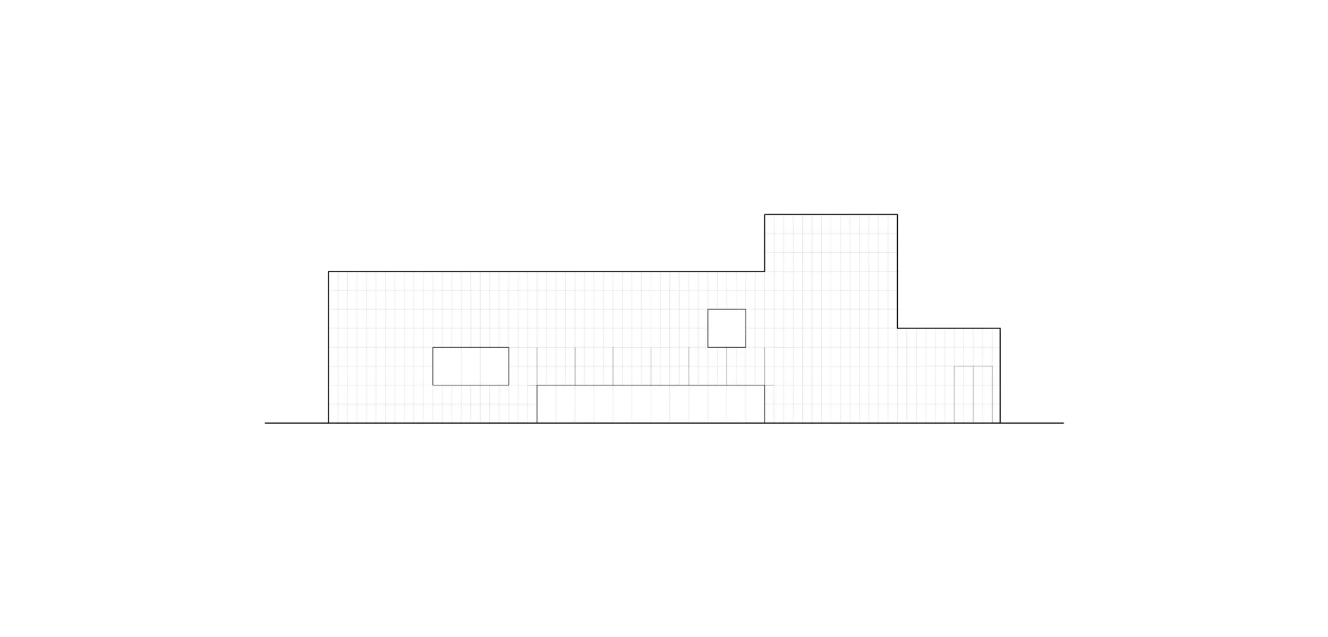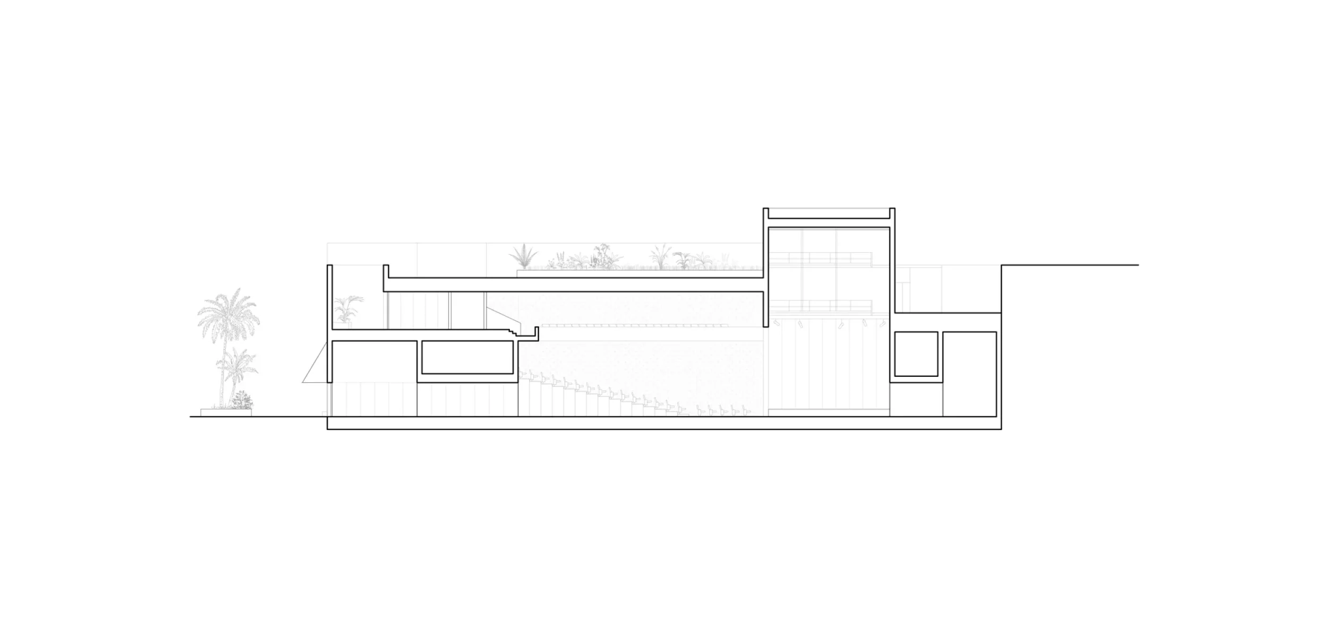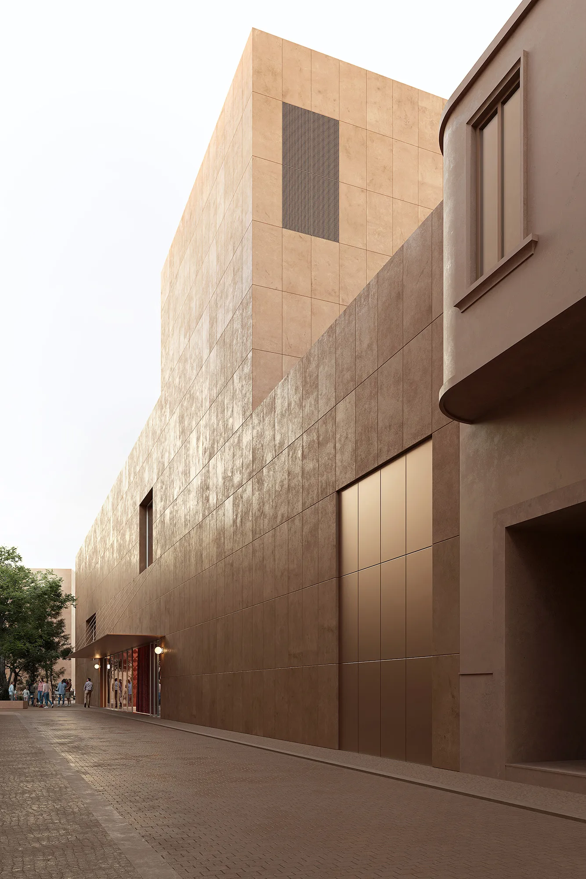Project: Theatre
Location: Pego, Alicante, Spain
Year: 2025
Client: Pego City Council
Surface: 1.400 m²
Status: Competition Entry
+
Theatre Pego
Between the urban fabric of Noáin and the green expanse of the Parque de los Sentidos, the new sports complex is conceived as an extension of the landscape. Two main areas define its layout: to the southwest, an open setting with swimming pools, a fronton court and shaded areas; to the north, a more compact zone concentrating the padel courts and the sports hall. The main building settles into the slope, barely emerging above street level, creating a low profile that leaves the park as the true protagonist.
Entry is through a shared lobby that acts as a threshold, allowing different patterns of use throughout the year: in summer, both areas connect and the complex operates as a single organism; during the rest of the year, each part maintains its own independent activity. Below the entrance level, the multi-purpose court unfolds in a continuous space that maintains a visual link to the outside, while from above, the stands offer a complete view of the game.
The whole is organised around clear routes that weave between inside and outside, using the existing vegetation to reinforce the sense of continuity with the park. Views, shaded spots and openings follow one another naturally, creating an atmosphere where activity, gathering and rest come together in a single place.
Design team (competition): Marta Kuczynska, Jakub Czak
Project: Theatre
Location: Pego, Alicante, Spain
Year: 2025
Client: Pego City Council
Surface: 1.400 m²
Status: Competition Entry
+
Theatre Pego
Between the urban fabric of Noáin and the green expanse of the Parque de los Sentidos, the new sports complex is conceived as an extension of the landscape. Two main areas define its layout: to the southwest, an open setting with swimming pools, a fronton court and shaded areas; to the north, a more compact zone concentrating the padel courts and the sports hall. The main building settles into the slope, barely emerging above street level, creating a low profile that leaves the park as the true protagonist.
Entry is through a shared lobby that acts as a threshold, allowing different patterns of use throughout the year: in summer, both areas connect and the complex operates as a single organism; during the rest of the year, each part maintains its own independent activity. Below the entrance level, the multi-purpose court unfolds in a continuous space that maintains a visual link to the outside, while from above, the stands offer a complete view of the game.
The whole is organised around clear routes that weave between inside and outside, using the existing vegetation to reinforce the sense of continuity with the park. Views, shaded spots and openings follow one another naturally, creating an atmosphere where activity, gathering and rest come together in a single place.
Design team (competition): Marta Kuczynska, Jakub Czak

