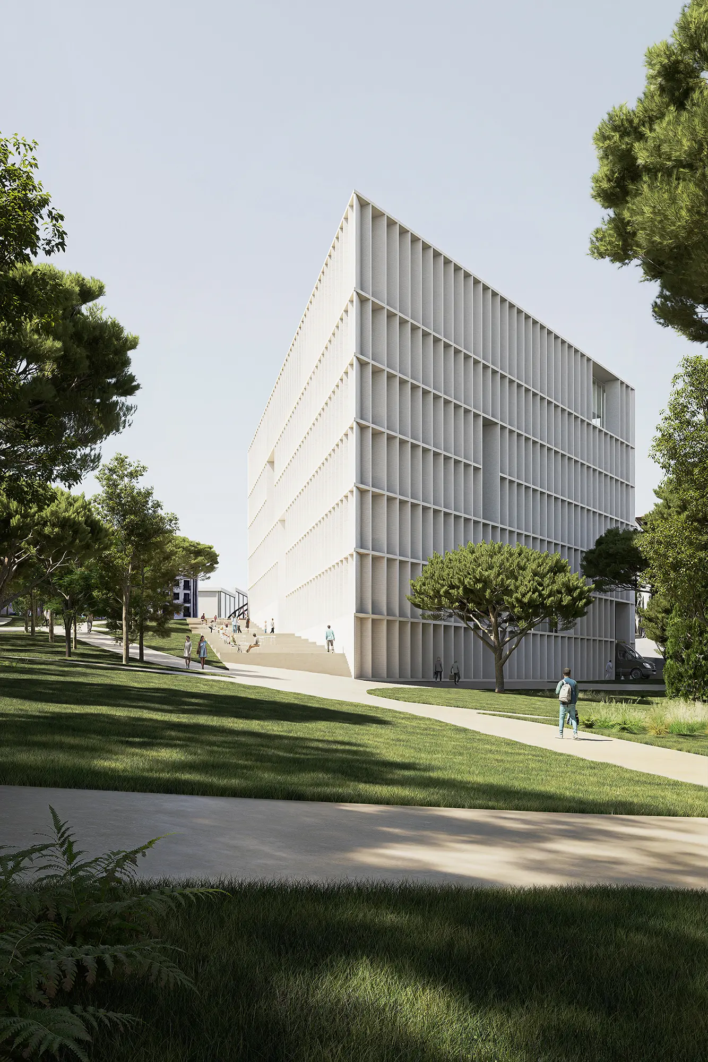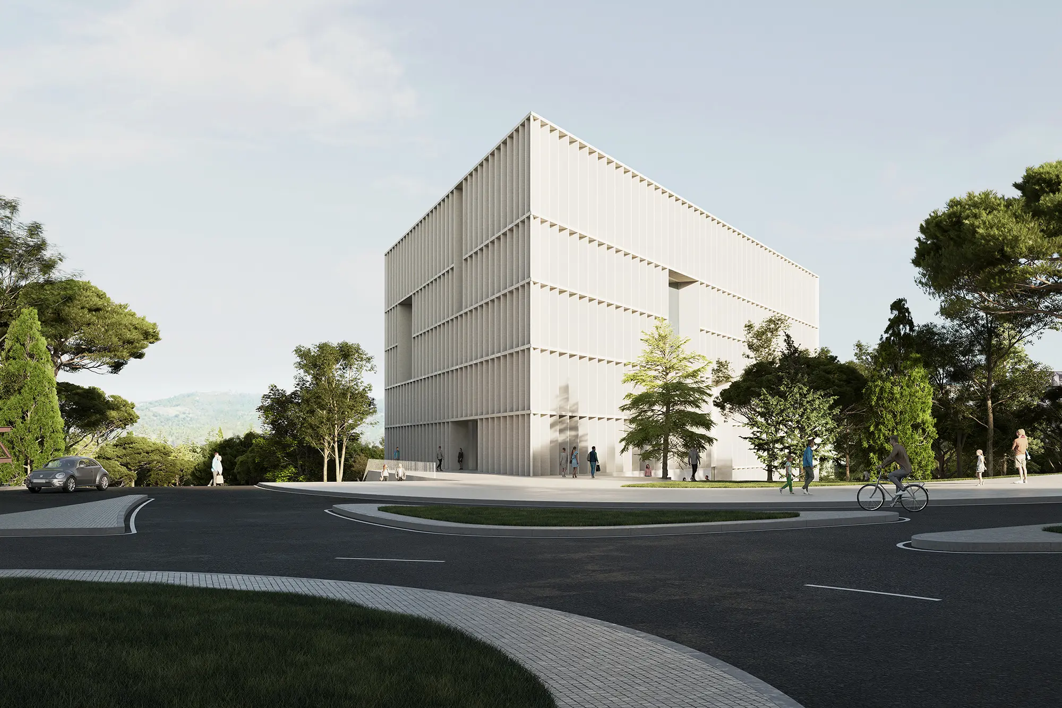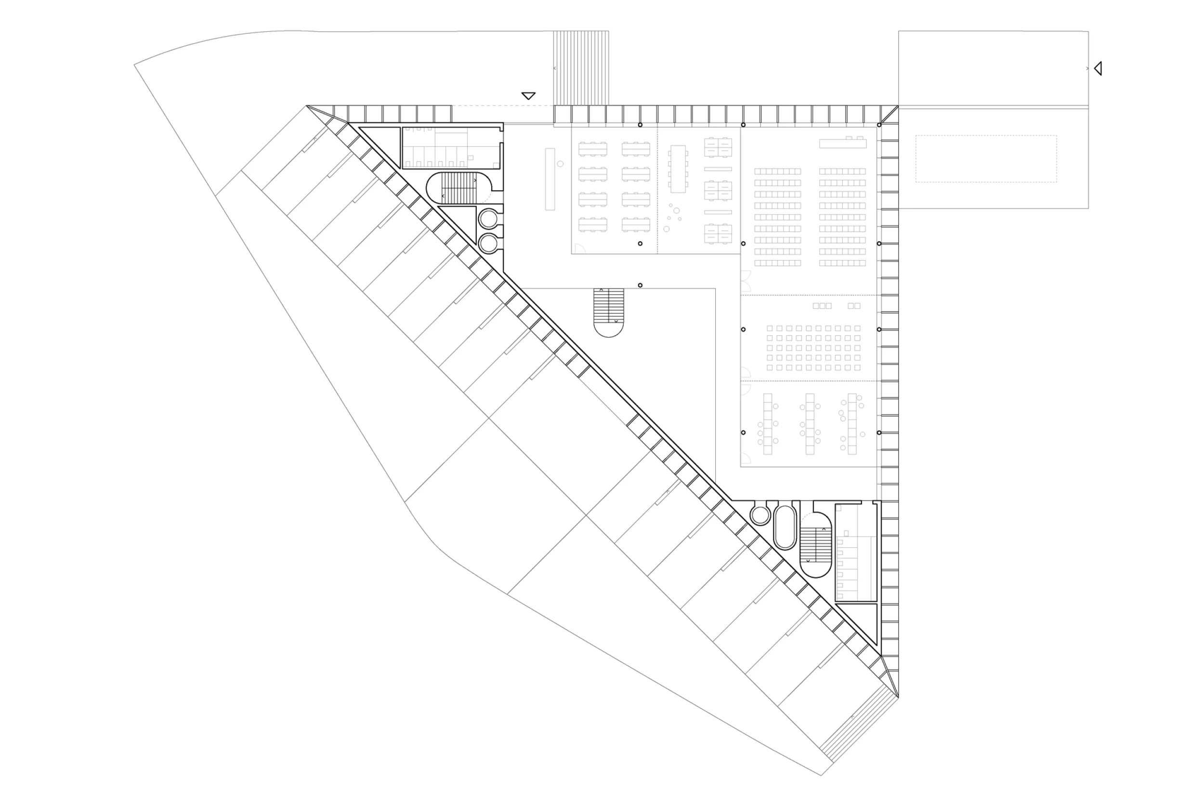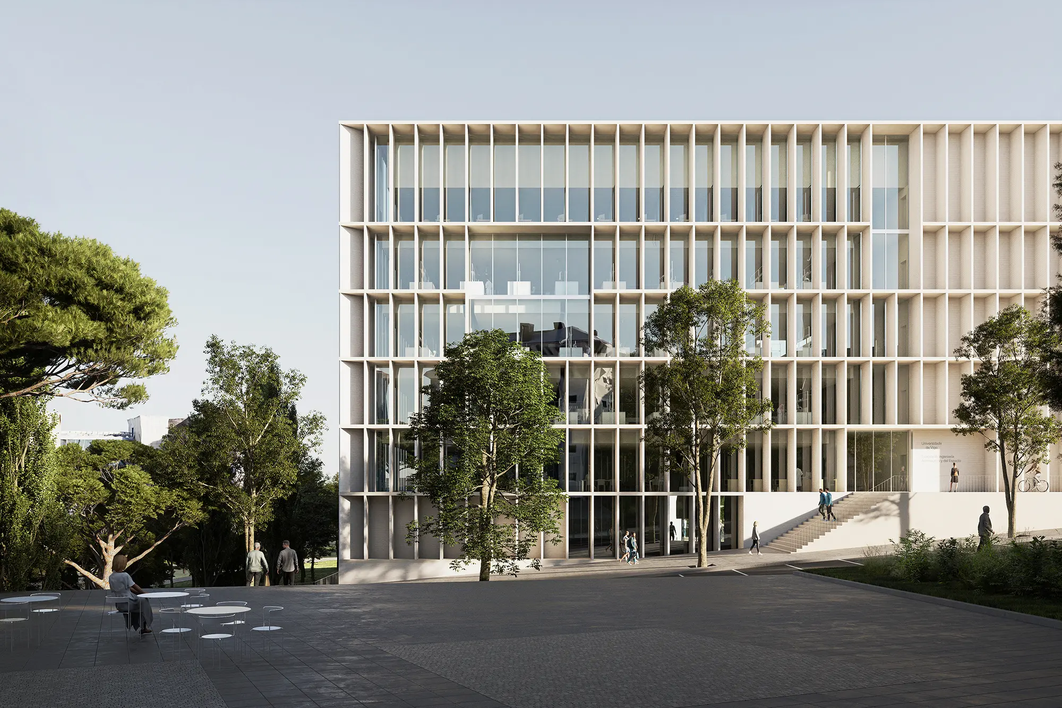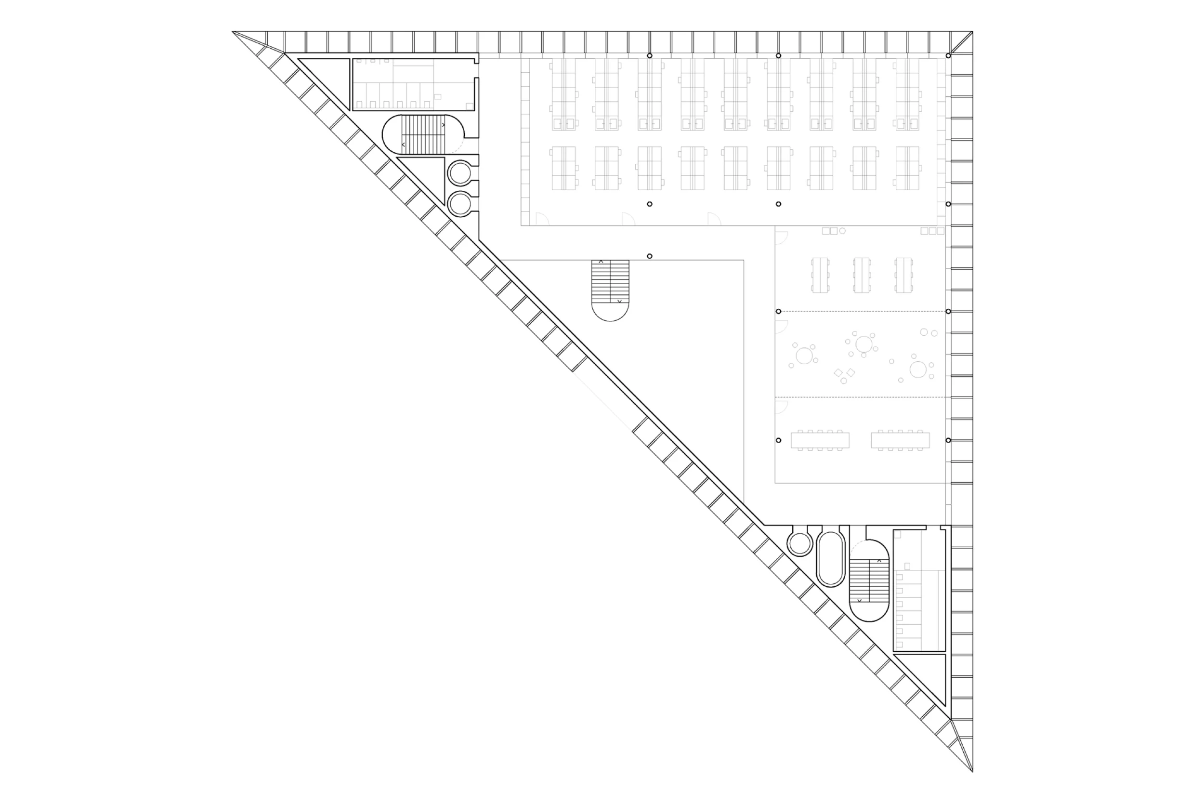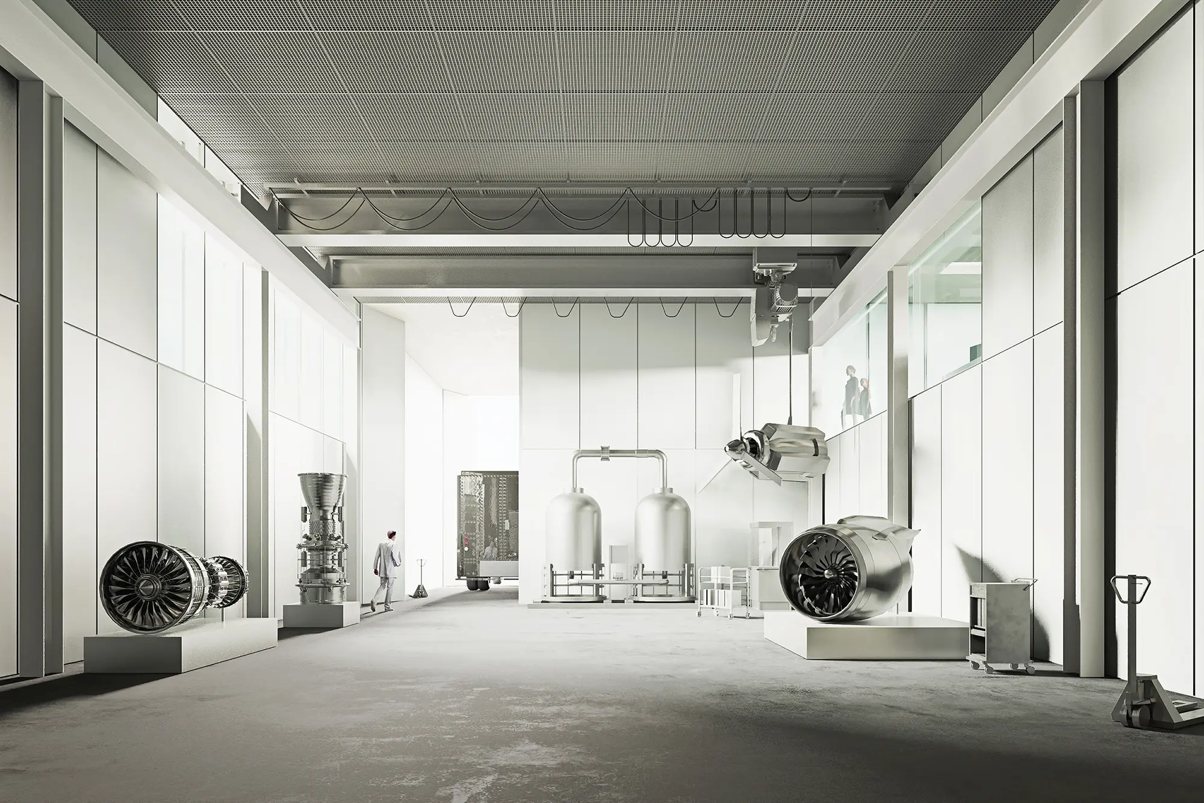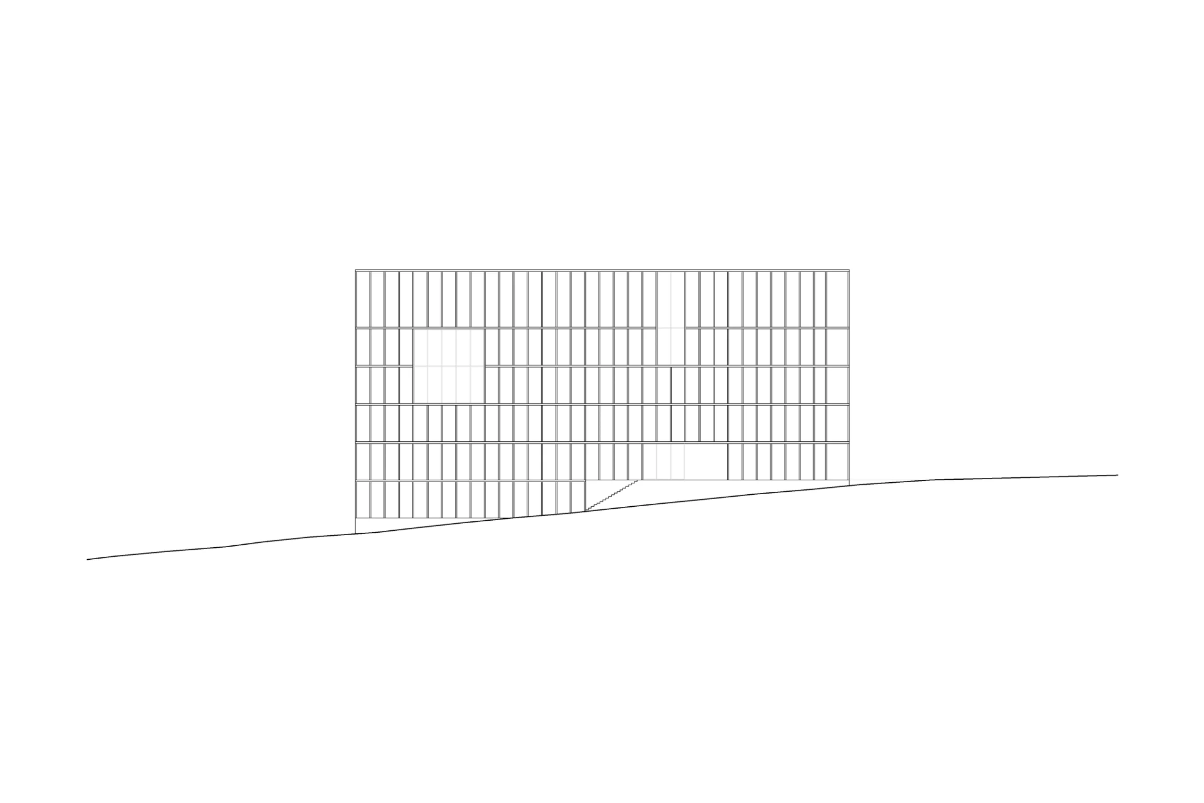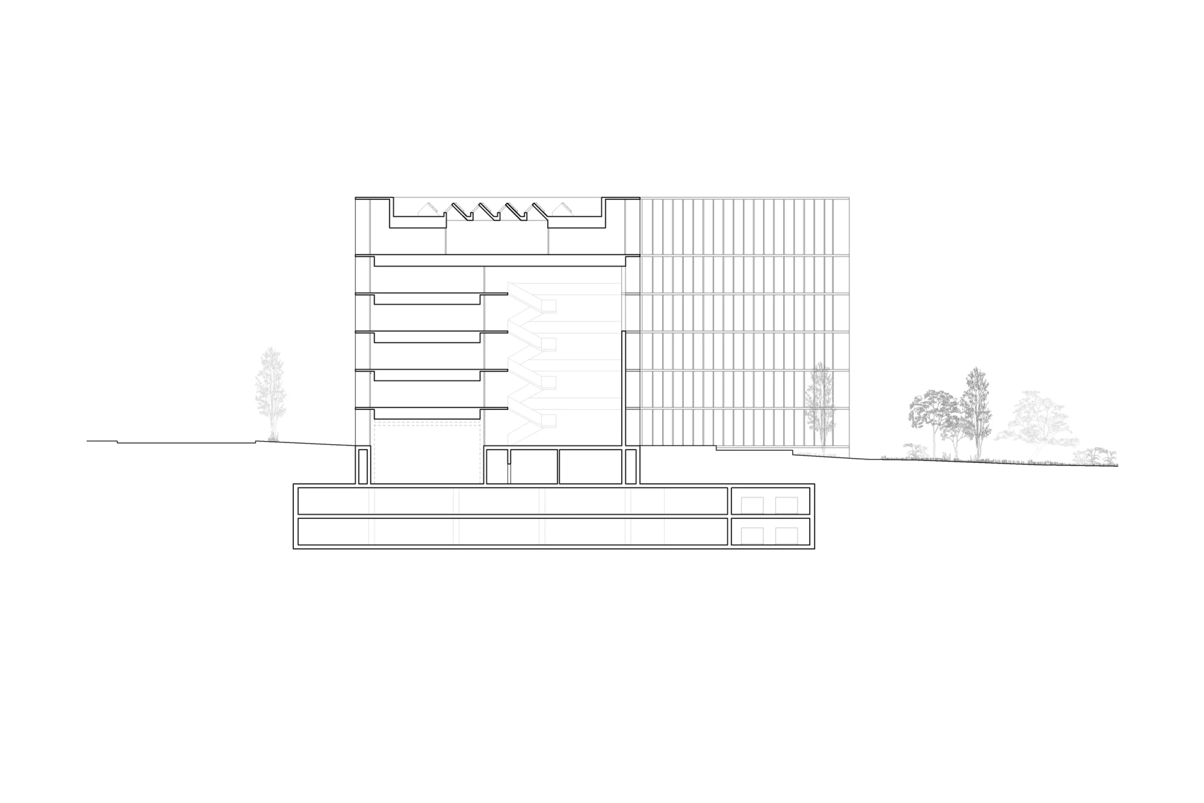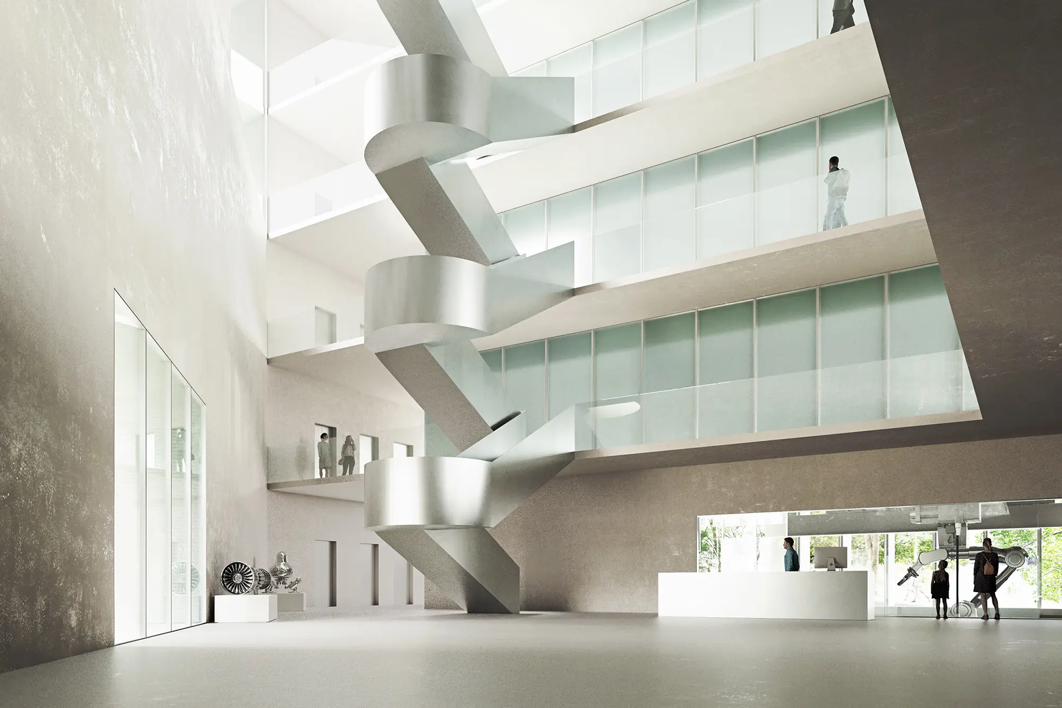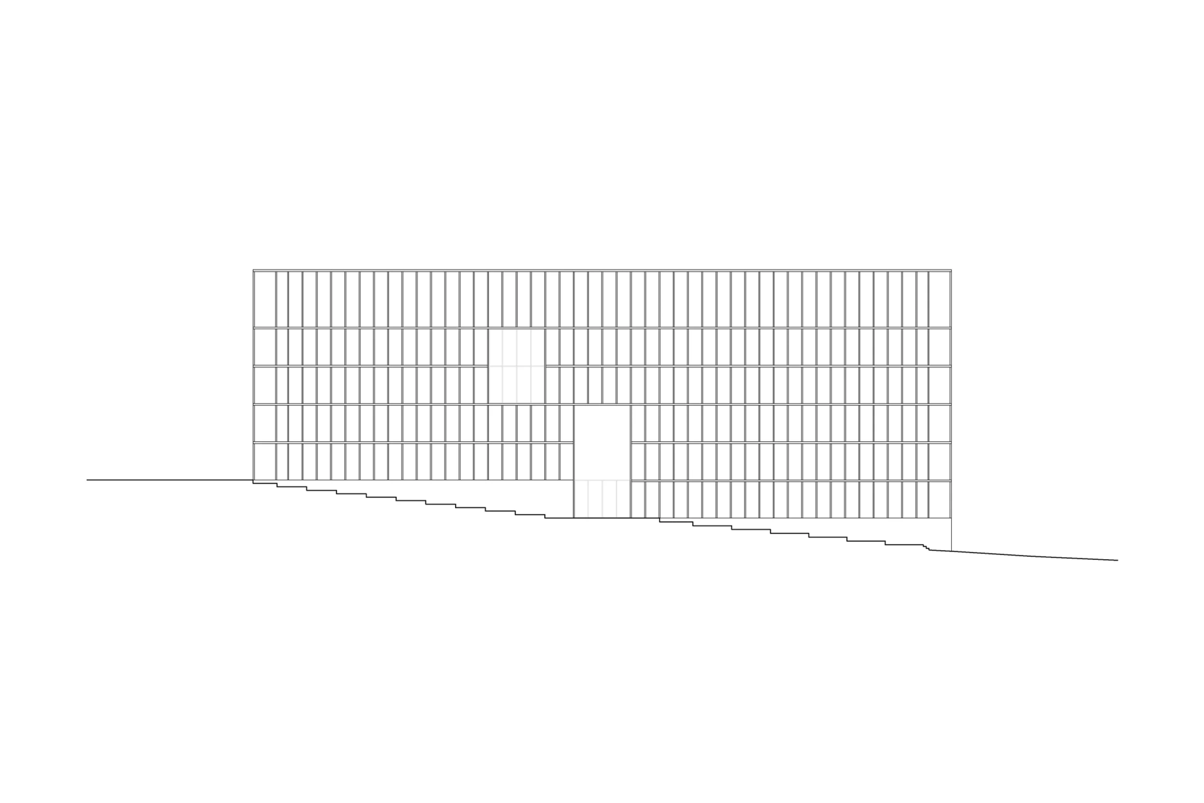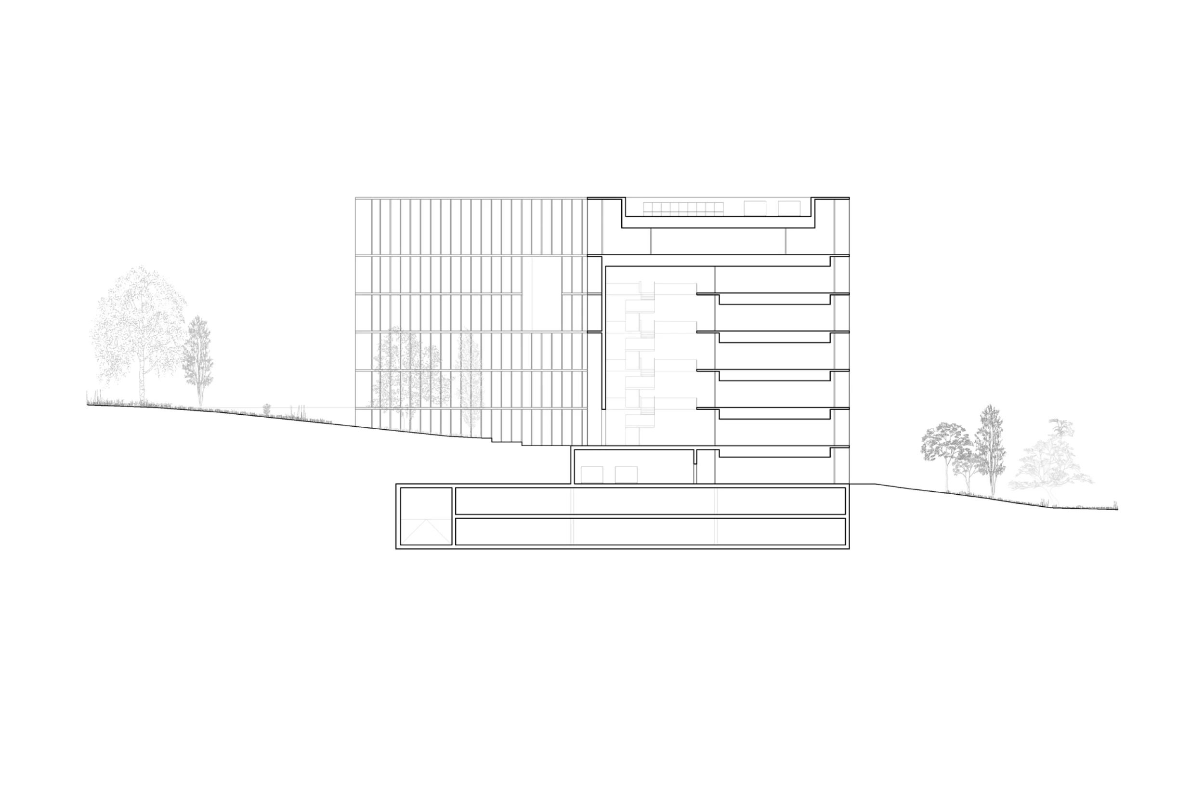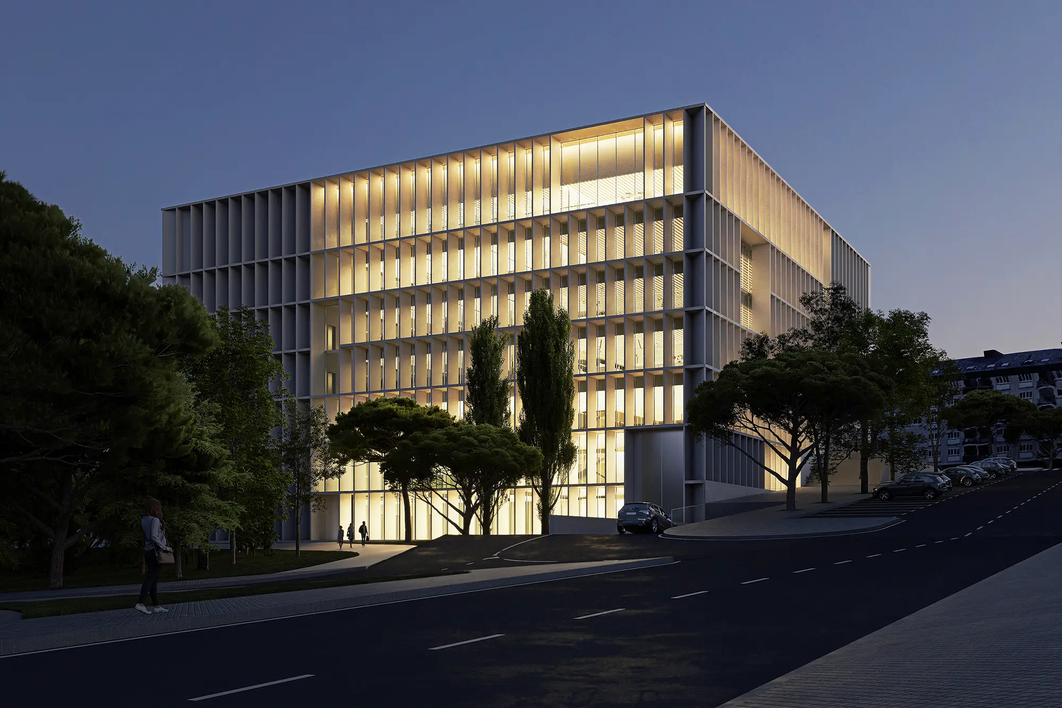Project: Aeronautical Engineering School
Location: Orense. Spain
Year: 2023
Client: University of Vigo
Surface: 8.000 m²
Status: Competition Entry
+
Space and Aeronautical Engineering School
A plot with a complex geometry inside the Campus of University of Vigo in Orense is the chosen one to complete the urban scheme in this educational and civic area in the north of the city. The urban regulations define a complicated boundary where the classrooms, laboratories, offices, and technical services for the institution must be contained.
A precise right-angled triangle can solve the whole building defining a prism anchored to the territory and in constant relation with its direct environment. Due to the light conditions of the classrooms and laboratories, the project is characterized with rhythmed whitish brise soleils.
The main public space inside the school is the foyer, turned into a vertical common element that guides the students towards the classroom in a simple way. This lobby has a direct relationship with the public green areas of the Campus through the central access.
Project: Aeronautical Engineering School
Location: Orense. Spain
Year: 2023
Client: University of Vigo
Surface: 8.000 m²
Status: Competition Entry
+
Space and Aeronautical Engineering School
A plot with a complex geometry inside the Campus of University of Vigo in Orense is the chosen one to complete the urban scheme in this educational and civic area in the north of the city. The urban regulations define a complicated boundary where the classrooms, laboratories, offices, and technical services for the institution must be contained.
A precise right-angled triangle can solve the whole building defining a prism anchored to the territory and in constant relation with its direct environment. Due to the light conditions of the classrooms and laboratories, the project is characterized with rhythmed whitish brise soleils.
The main public space inside the school is the foyer, turned into a vertical common element that guides the students towards the classroom in a simple way. This lobby has a direct relationship with the public green areas of the Campus through the central access.

