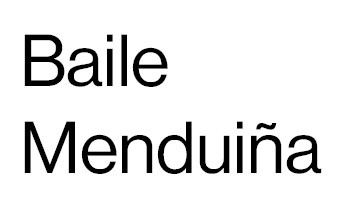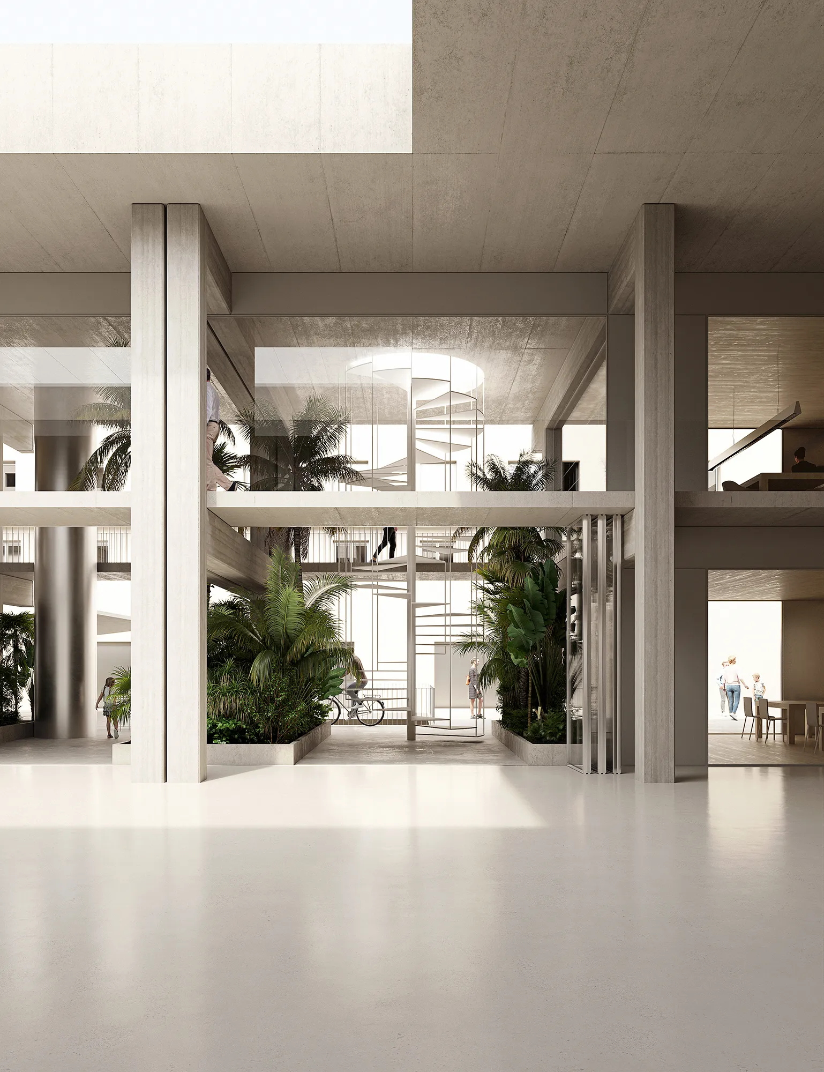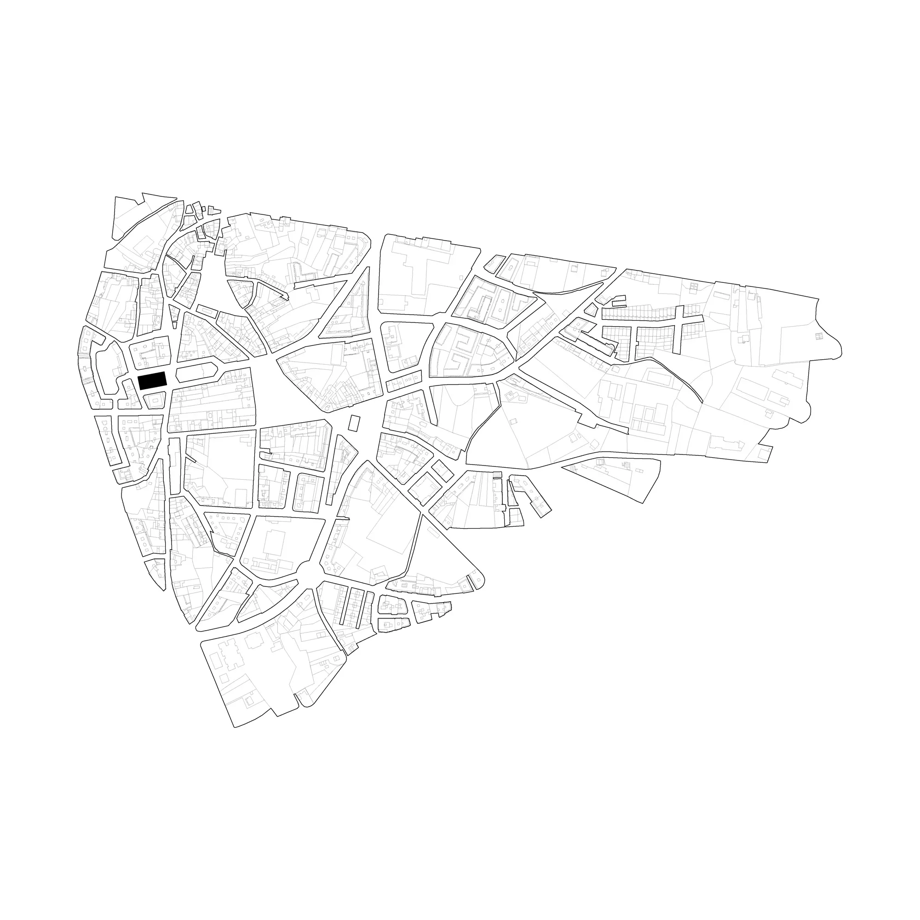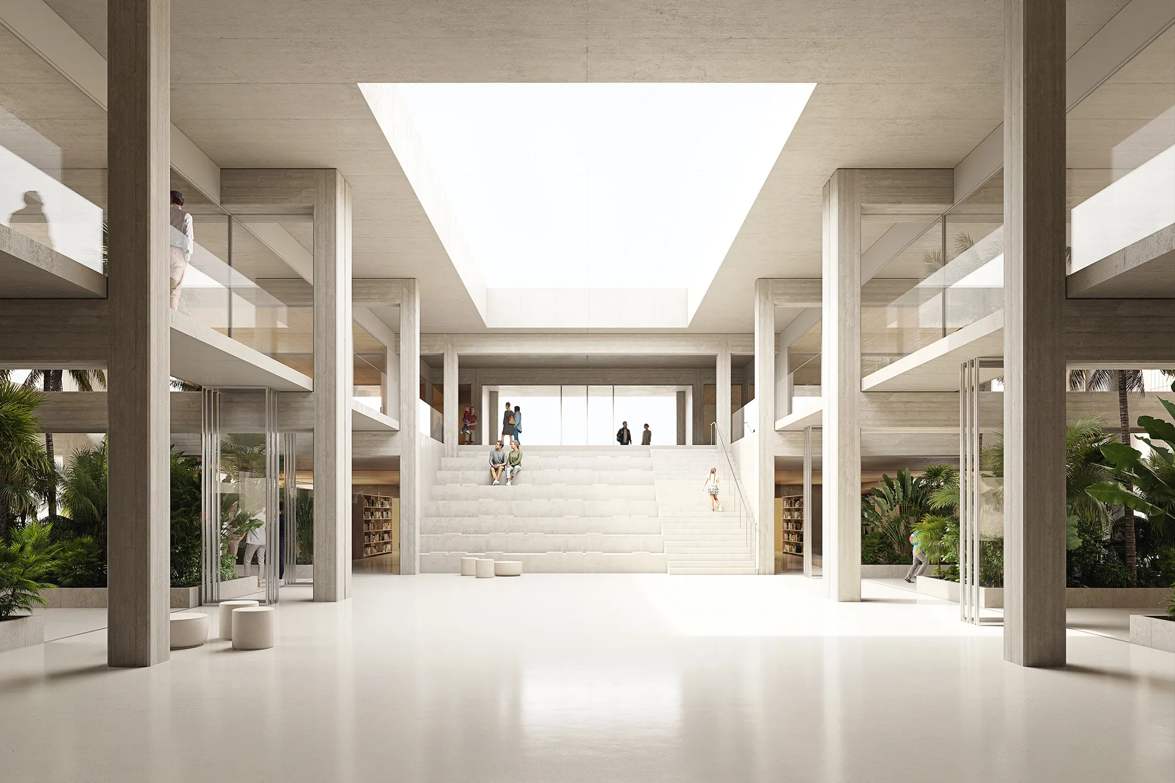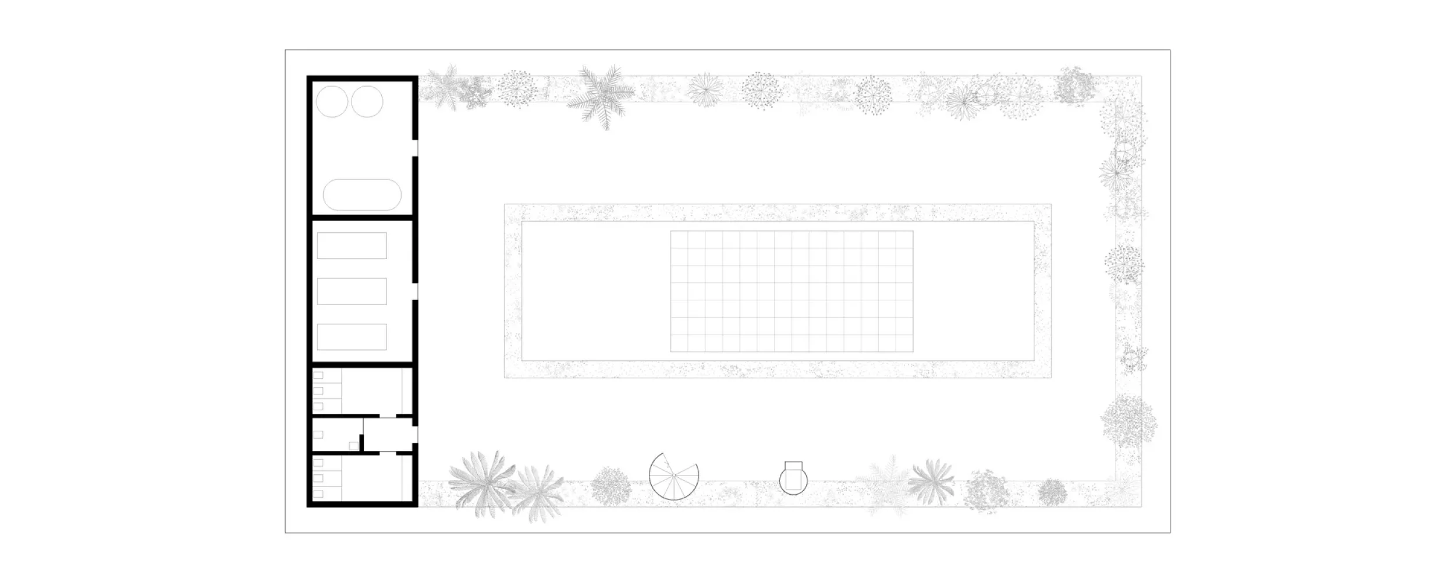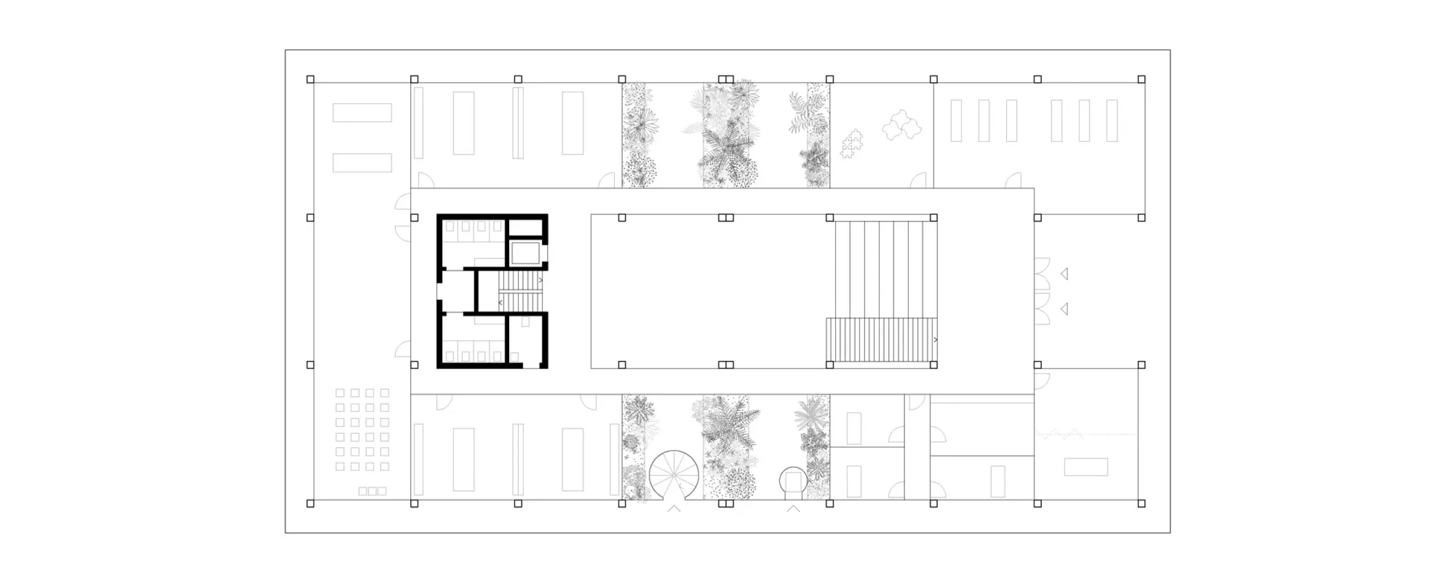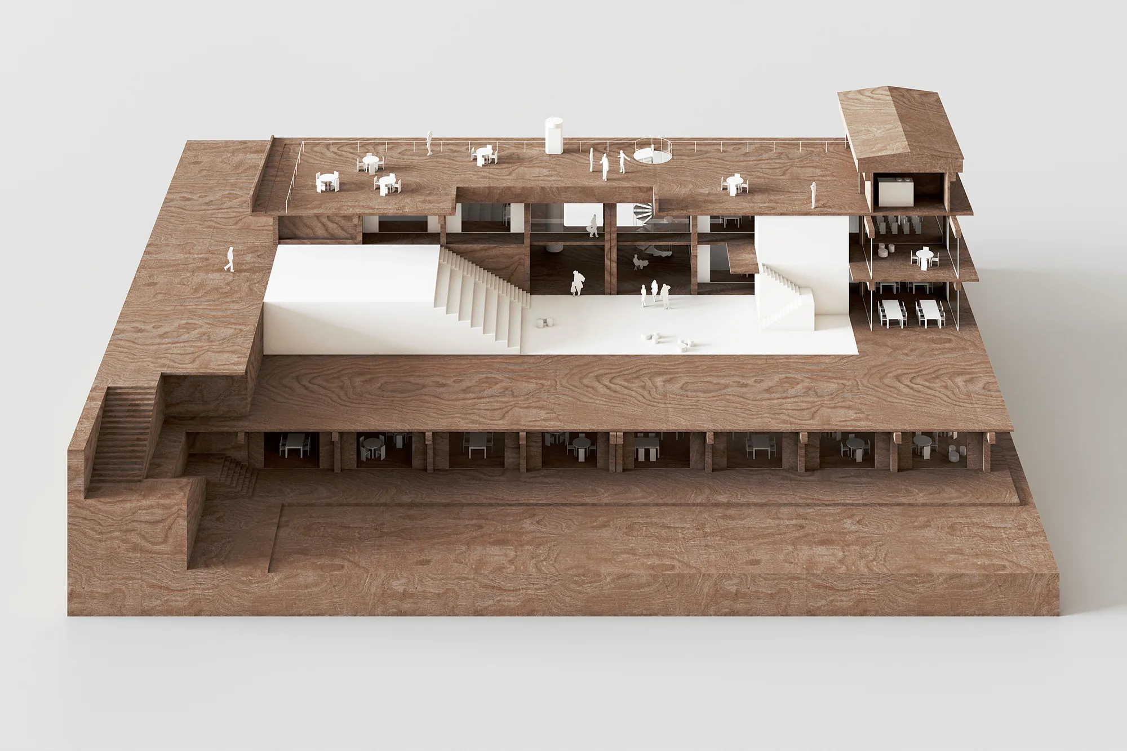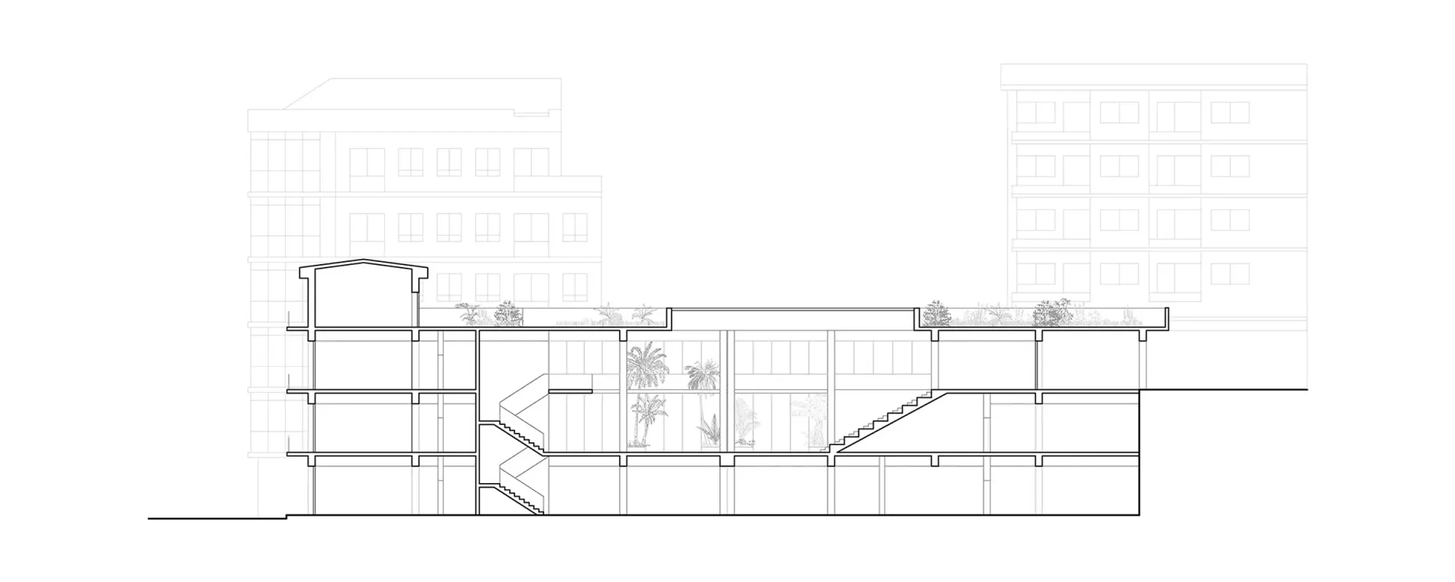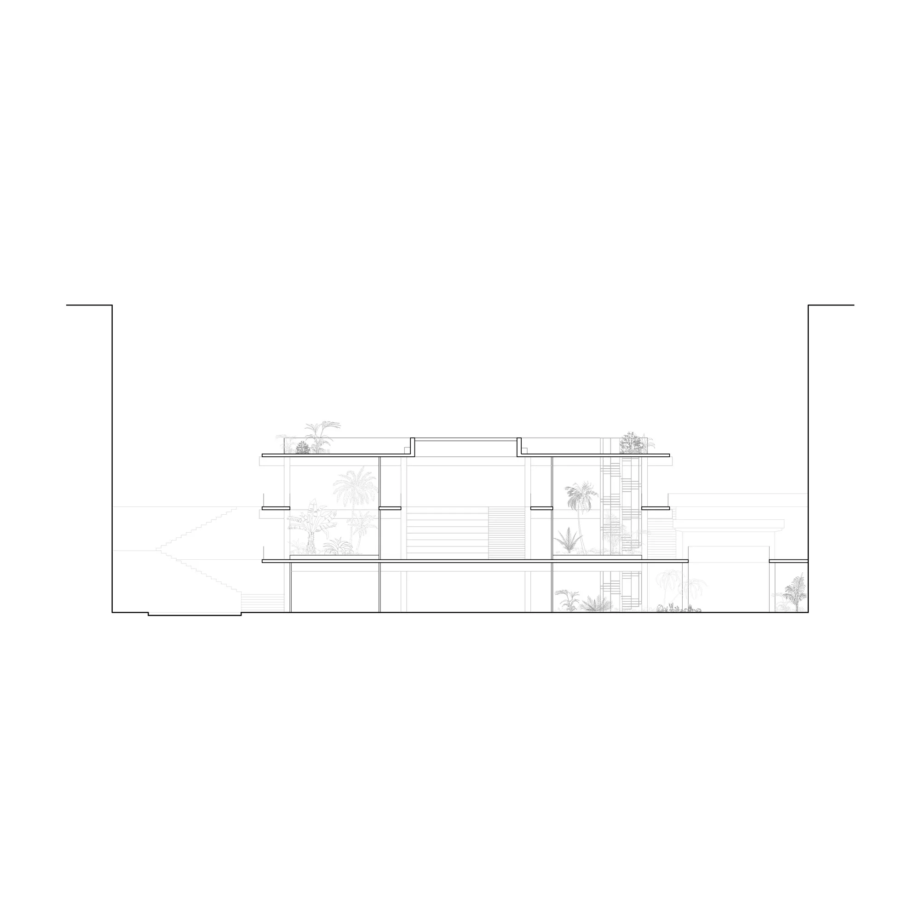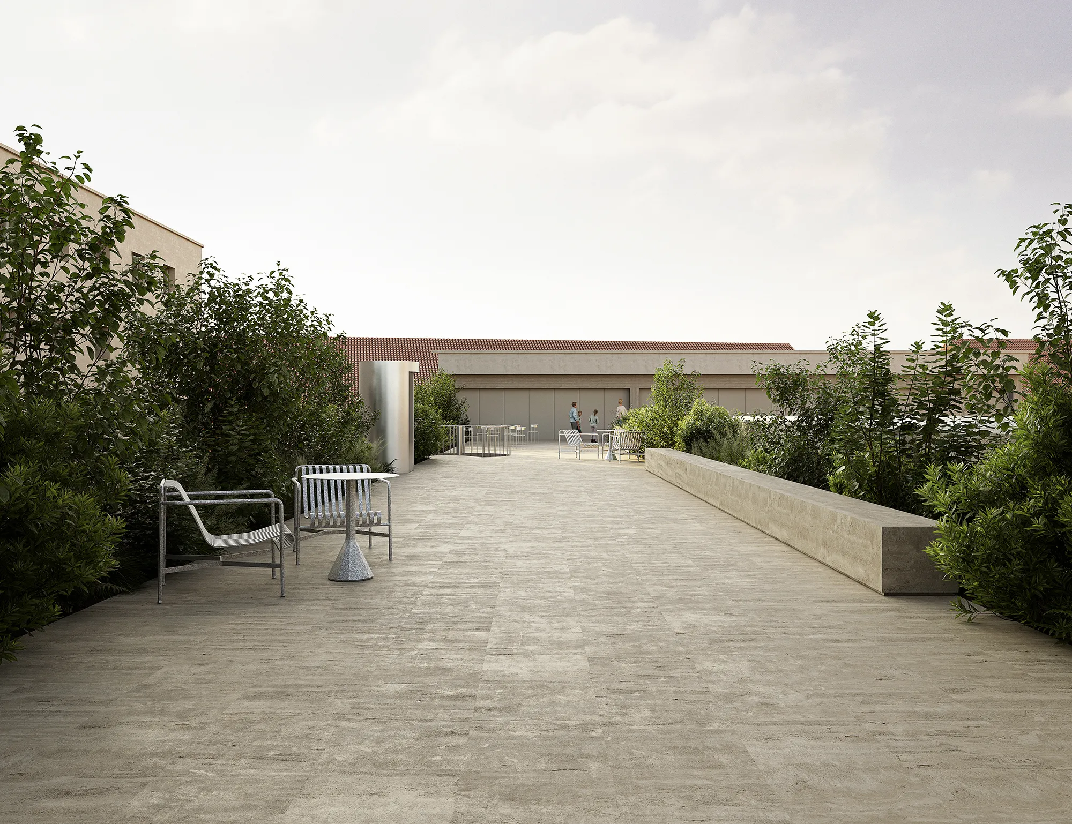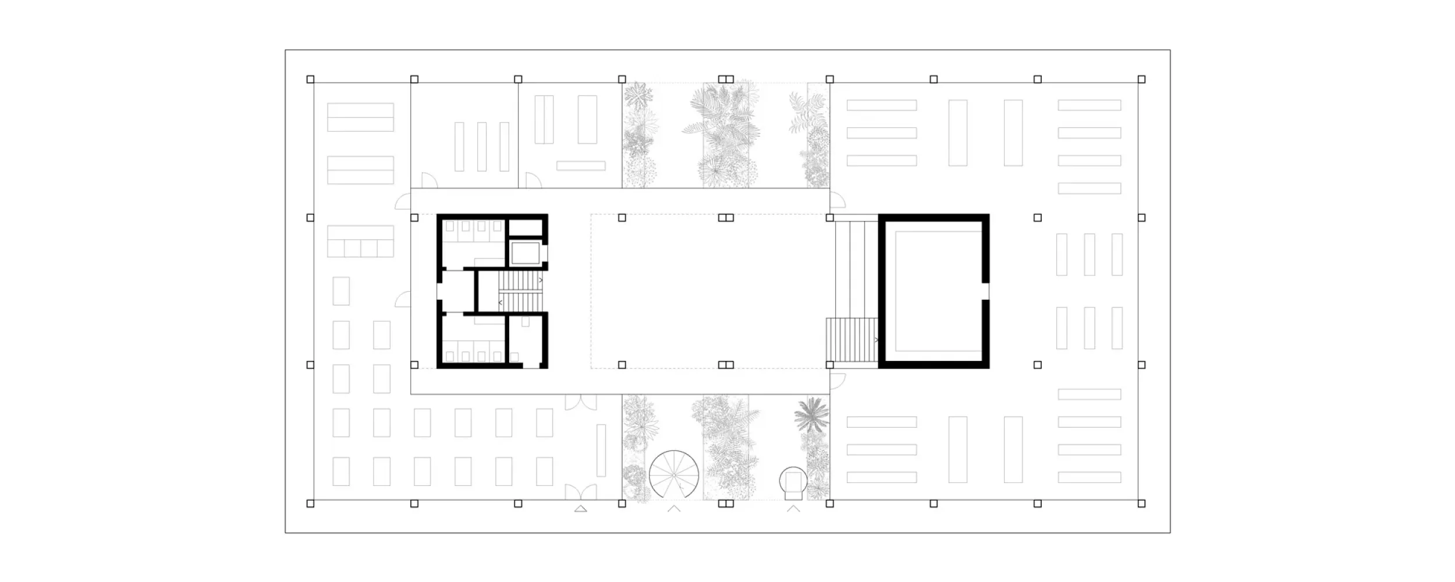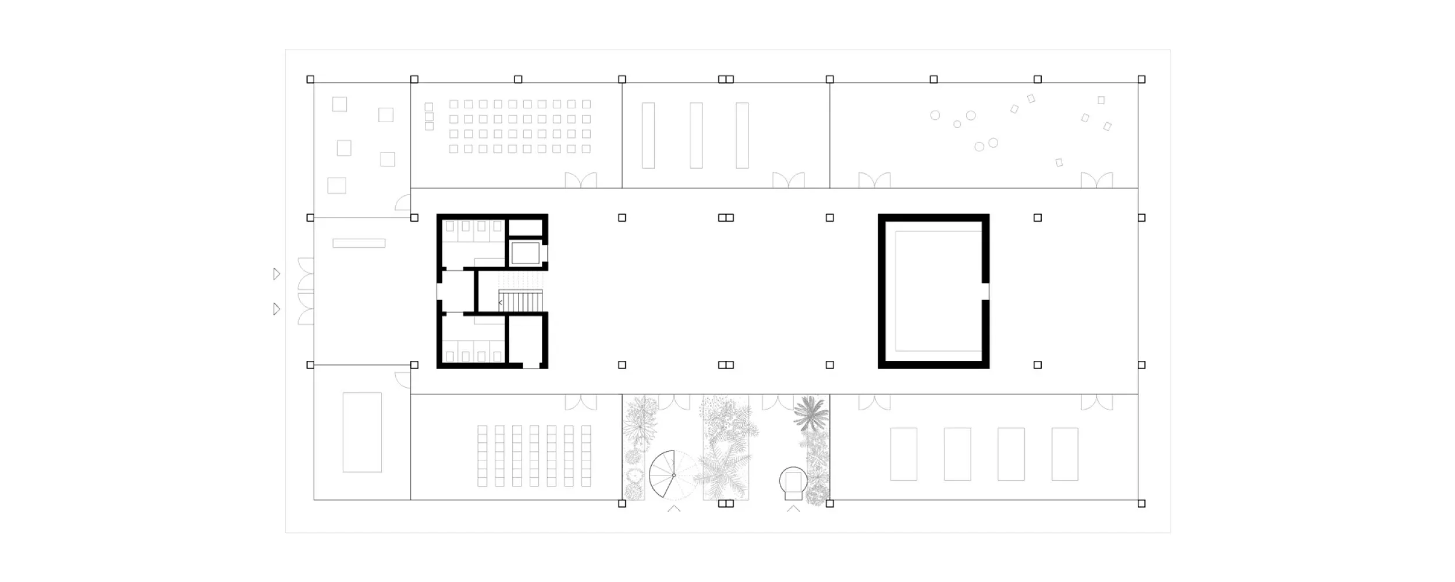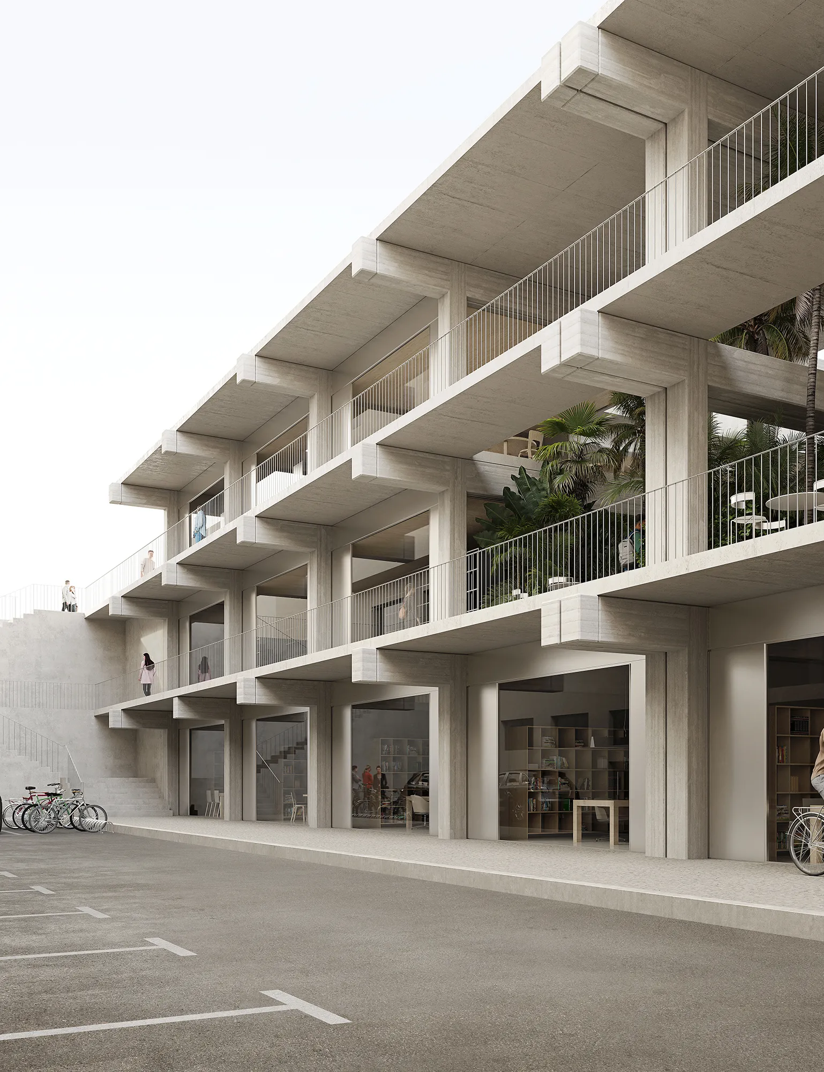Project: Public Library
Location: Ponteareas, Spain
Year: 2024
Client: Ponteareas City Council
Surface: 3.500 m²
Status: Competition Entry
+
Public Library of Ponteareas
The project for the new Ponteareas Municipal Library reimagines the former municipal market as a multifunctional facility, seamlessly integrated into the city’s cultural axis comprising the museum, auditorium, and conservatory. The building is arranged across two levels: the ground floor, designed for highly accessible public activities, and a lower level dedicated to functions requiring enhanced acoustic control. These are connected by a central atrium and tiered seating area, fostering interaction and enabling community-focused events beyond standard library operations.
The ground floor accommodates spaces for reading and research, a children’s section, a baby library, a comic collection, and facilities for periodicals and audiovisual materials. The lower level includes group rooms, multipurpose areas, relaxation zones, and storage spaces. Provisions are also made for meeting rooms and offices supporting local associations and organisations, reinforcing the library’s role as a civic hub.
The architectural design takes full advantage of the site’s natural topography with a stepped form that integrates the various levels. A walkable roof serves as an additional public space, enhancing connectivity and contributing to the urban fabric. Access to the library is oriented towards Praza Doctor Fernández Vega, redefining pedestrian movement patterns and creating a pivotal point of activity within the city centre.
Sustainability is central to the design, with strategies such as natural cross ventilation, thermally activated radiant and cooling floors, intelligent LED lighting systems, and photovoltaic panels embedded within the roof. Prefabricated construction methods were employed to accelerate assembly and minimise environmental impact. A green roof and a newly landscaped garden on the building’s southern side further enhance the microclimate and integrate the structure into its natural surroundings. The combination of thoughtful spatial organisation and environmentally conscious design ensures the library’s position as a forward-looking civic landmark.
Project: Public Library
Location: Ponteareas, Spain
Year: 2024
Client: Ponteareas City Council
Surface: 3.500 m2
Status: Competition Entry
+
Public Library of Ponteareas
The project for the new Ponteareas Municipal Library reimagines the former municipal market as a multifunctional facility, seamlessly integrated into the city’s cultural axis comprising the museum, auditorium, and conservatory. The building is arranged across two levels: the ground floor, designed for highly accessible public activities, and a lower level dedicated to functions requiring enhanced acoustic control. These are connected by a central atrium and tiered seating area, fostering interaction and enabling community-focused events beyond standard library operations.
The ground floor accommodates spaces for reading and research, a children’s section, a baby library, a comic collection, and facilities for periodicals and audiovisual materials. The lower level includes group rooms, multipurpose areas, relaxation zones, and storage spaces. Provisions are also made for meeting rooms and offices supporting local associations and organisations, reinforcing the library’s role as a civic hub.
The architectural design takes full advantage of the site’s natural topography with a stepped form that integrates the various levels. A walkable roof serves as an additional public space, enhancing connectivity and contributing to the urban fabric. Access to the library is oriented towards Praza Doctor Fernández Vega, redefining pedestrian movement patterns and creating a pivotal point of activity within the city centre.
Sustainability is central to the design, with strategies such as natural cross ventilation, thermally activated radiant and cooling floors, intelligent LED lighting systems, and photovoltaic panels embedded within the roof. Prefabricated construction methods were employed to accelerate assembly and minimise environmental impact. A green roof and a newly landscaped garden on the building’s southern side further enhance the microclimate and integrate the structure into its natural surroundings. The combination of thoughtful spatial organisation and environmentally conscious design ensures the library’s position as a forward-looking civic landmark.
