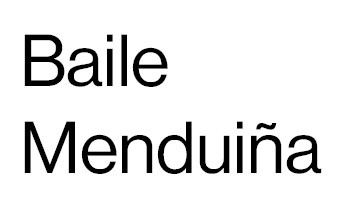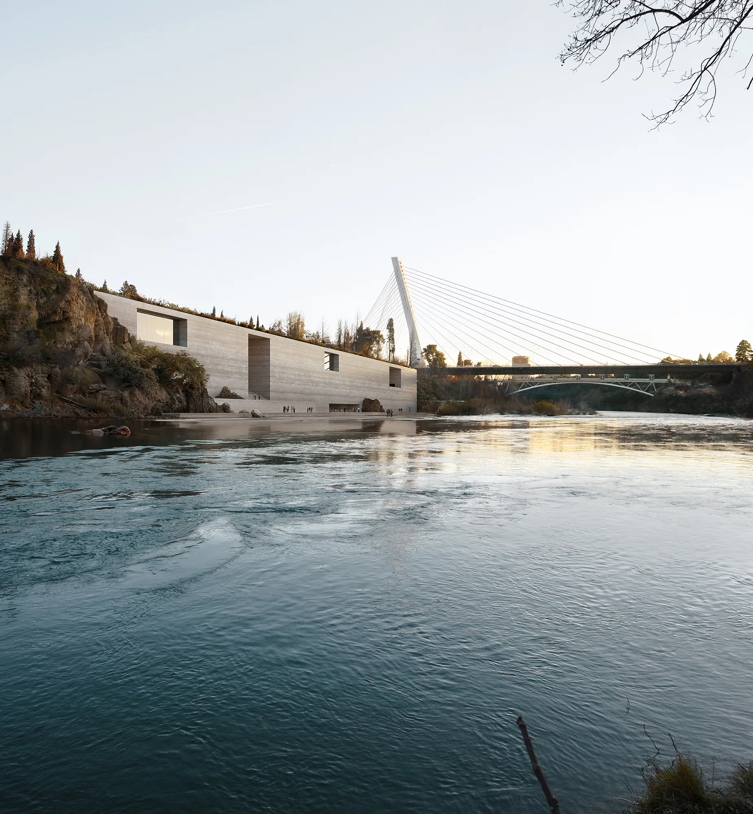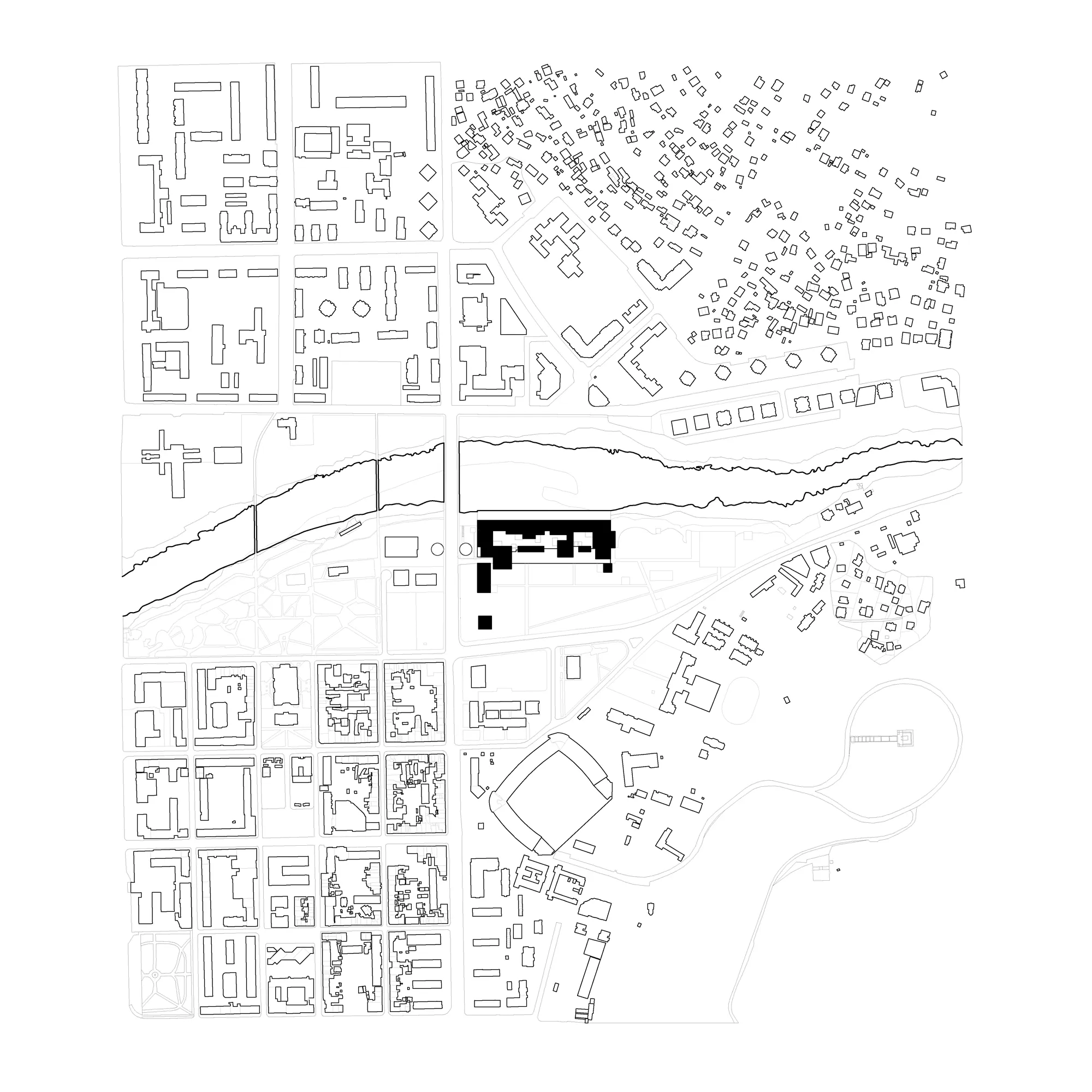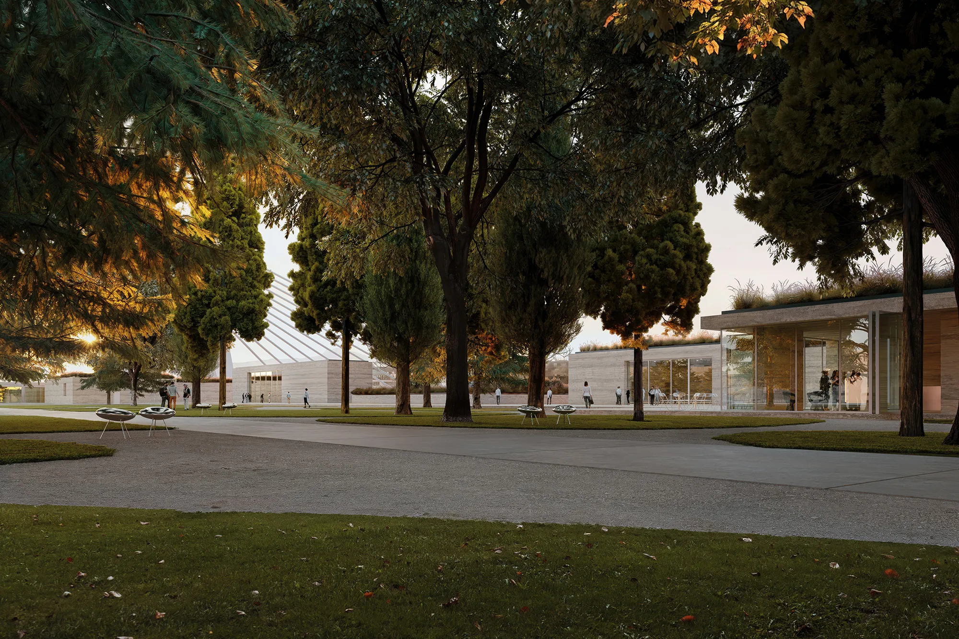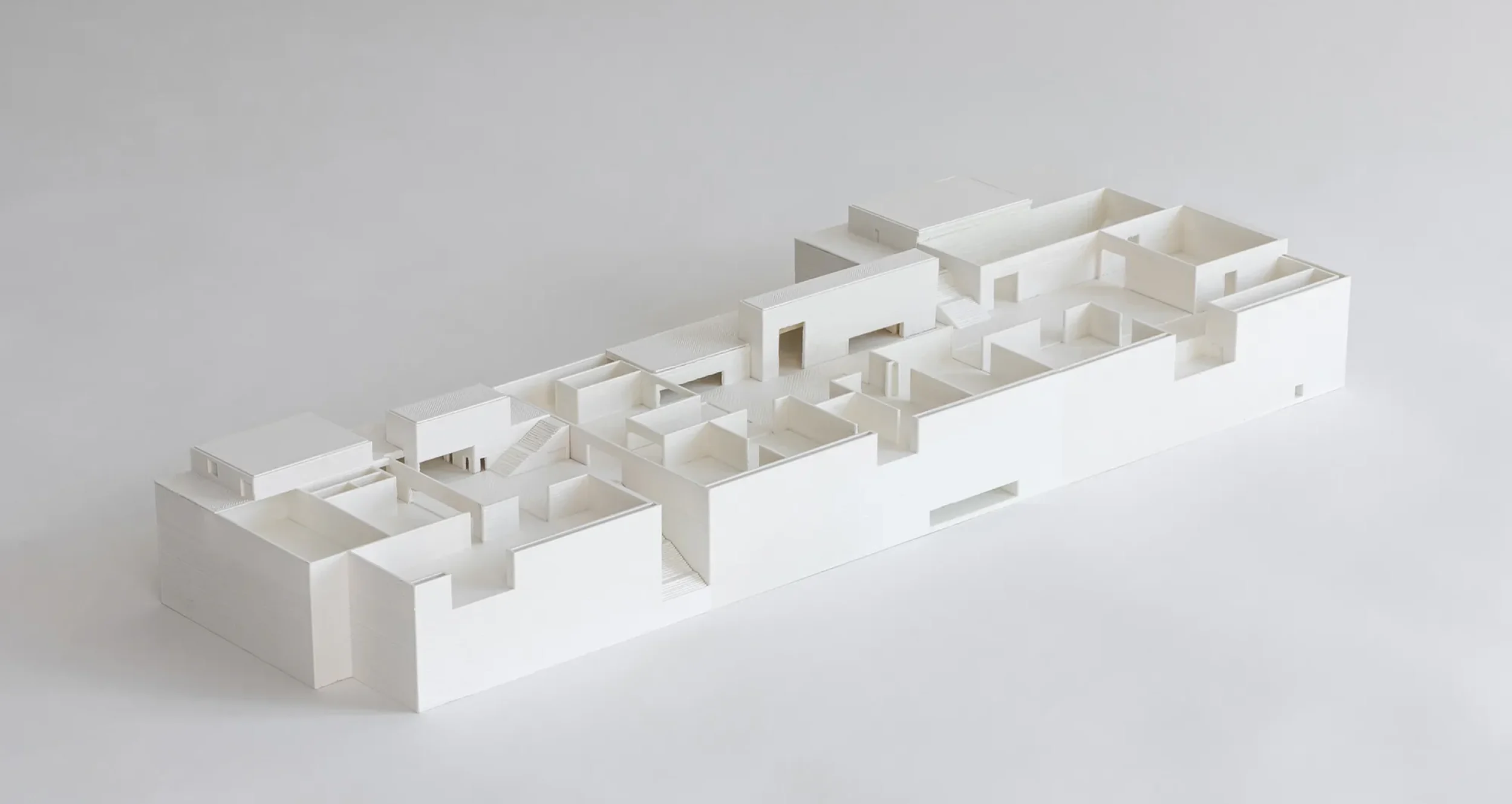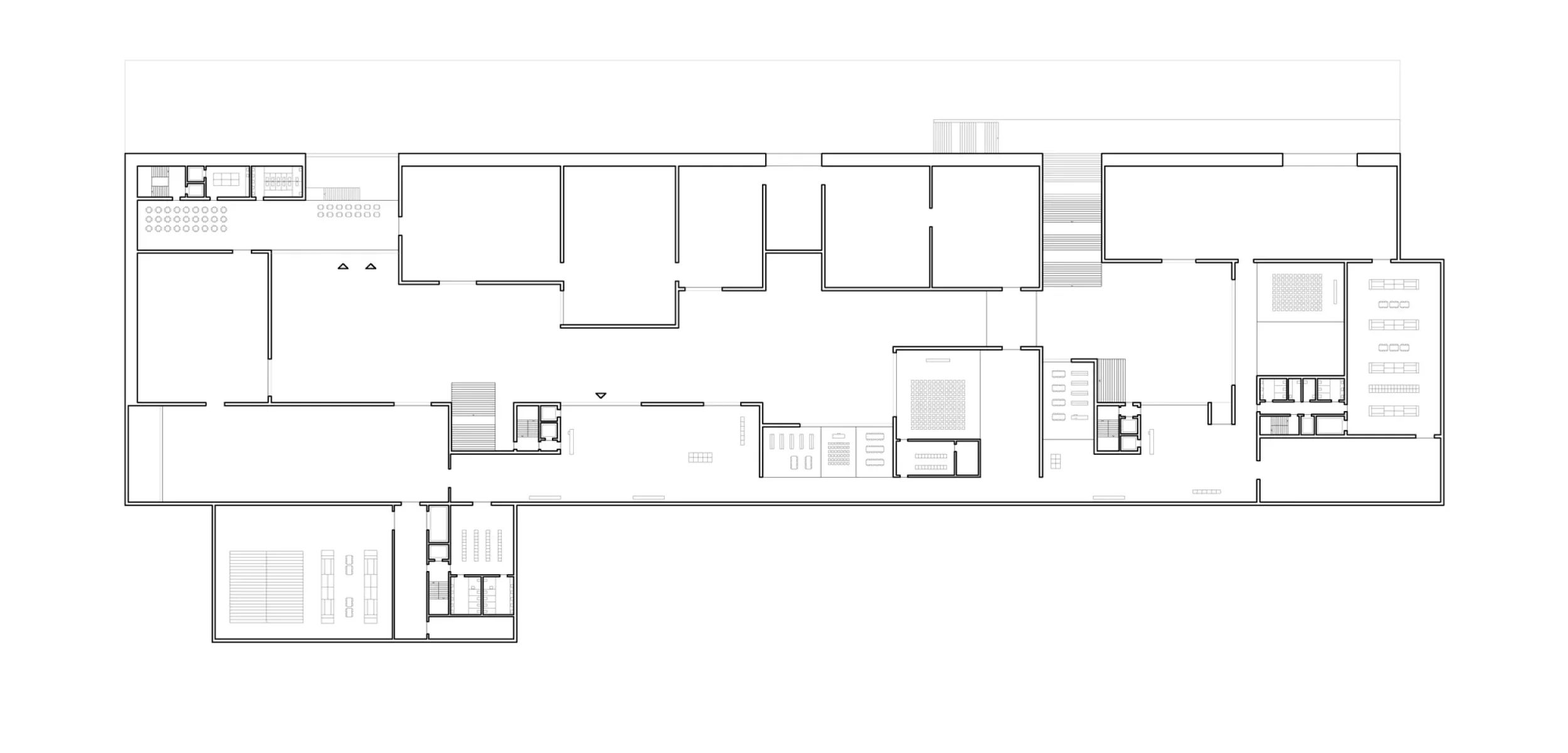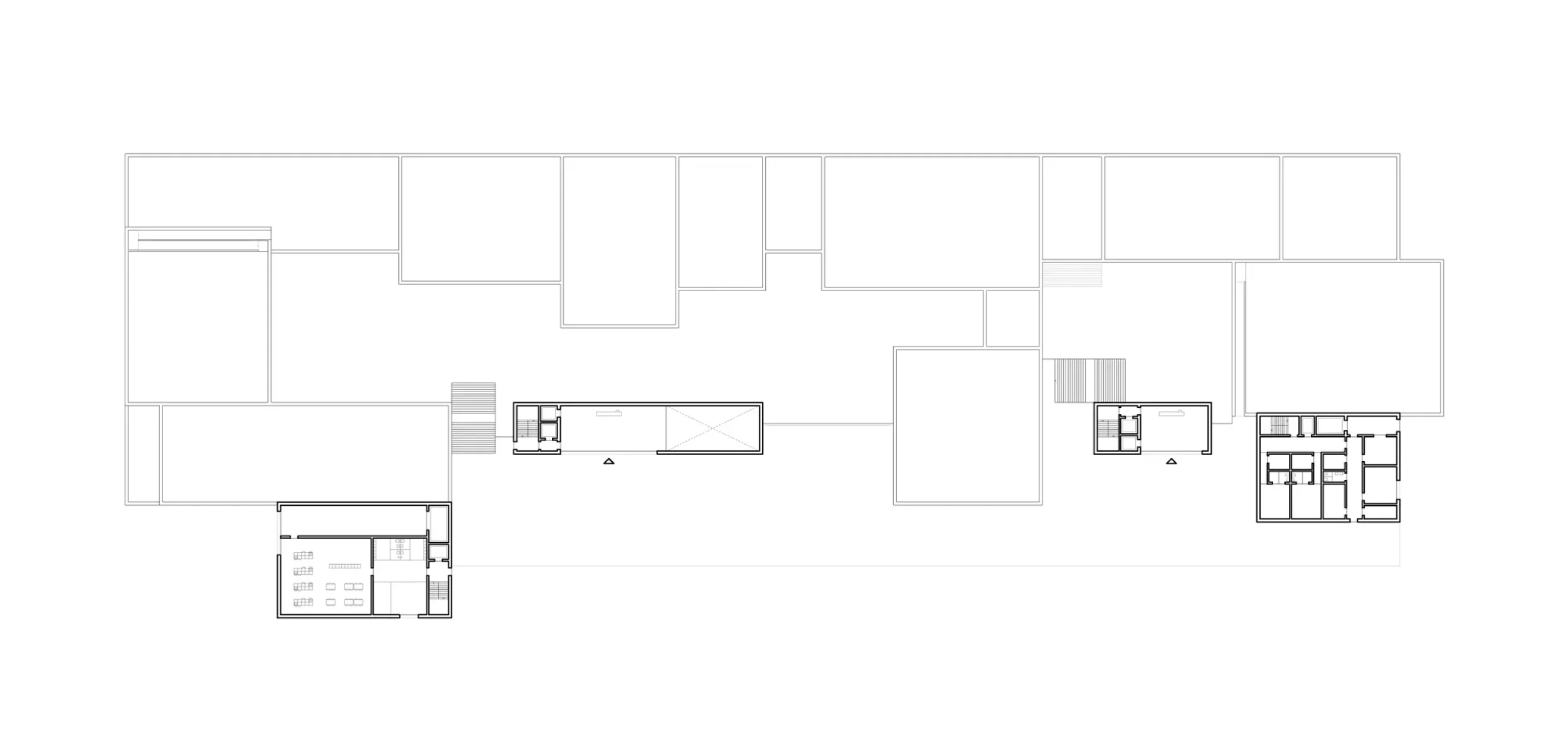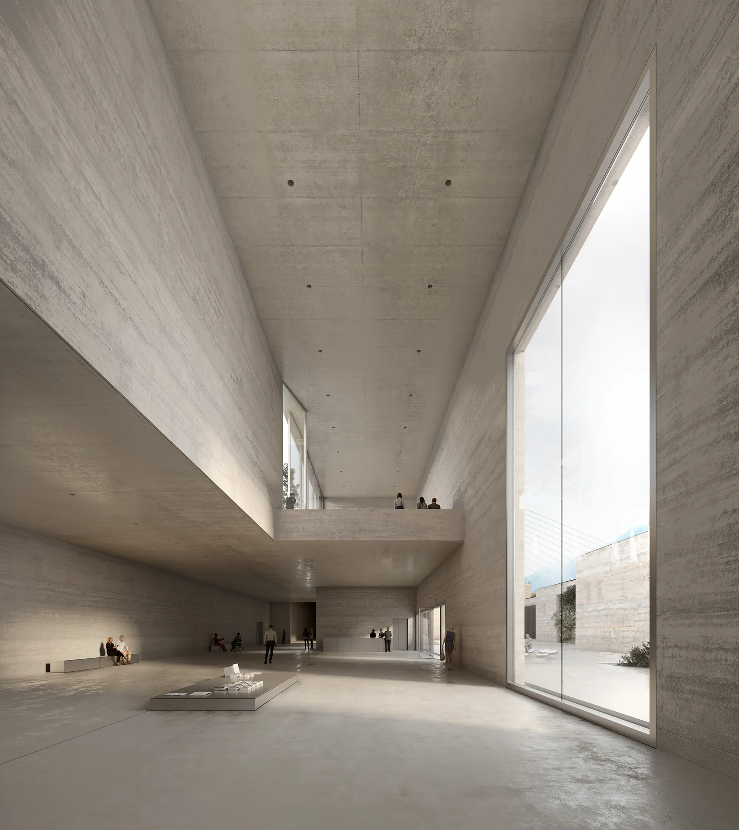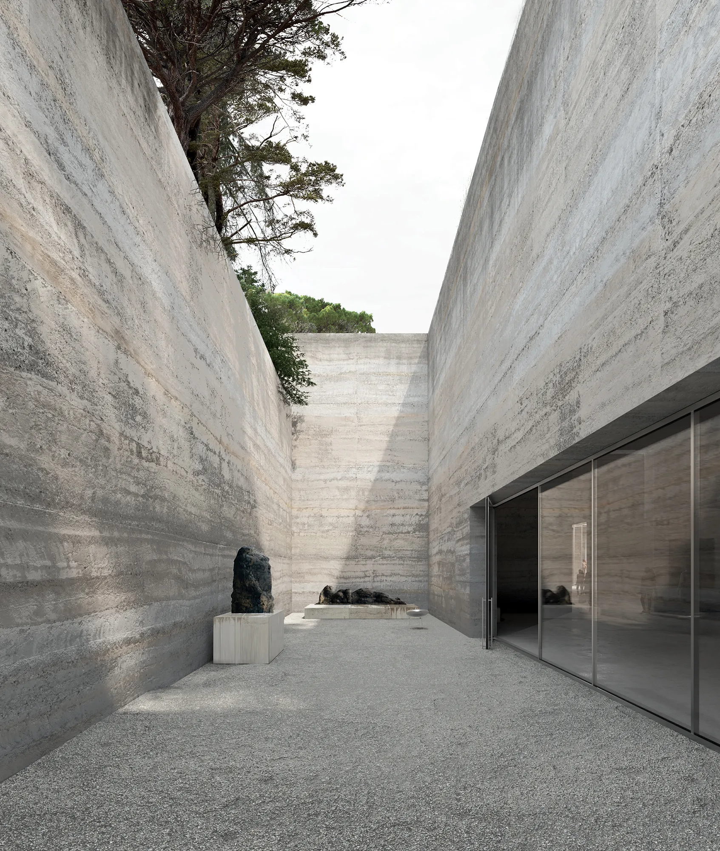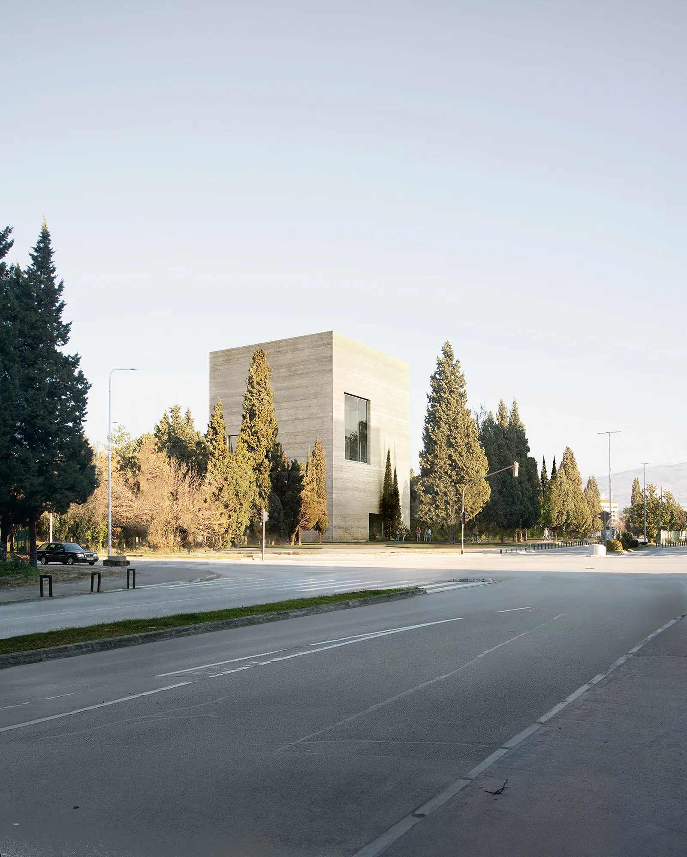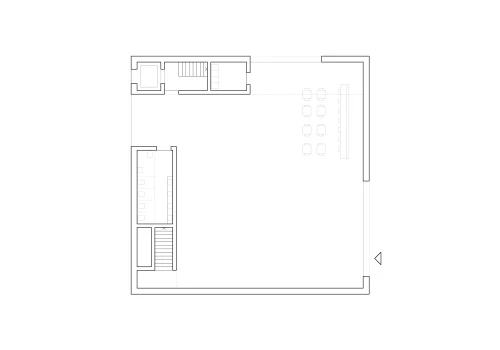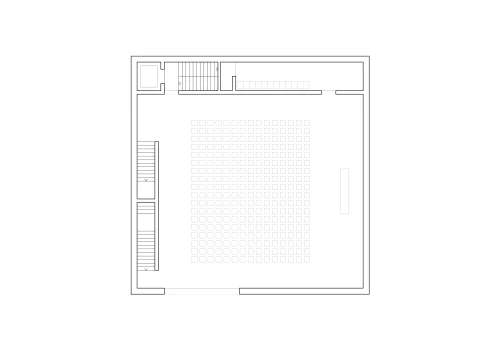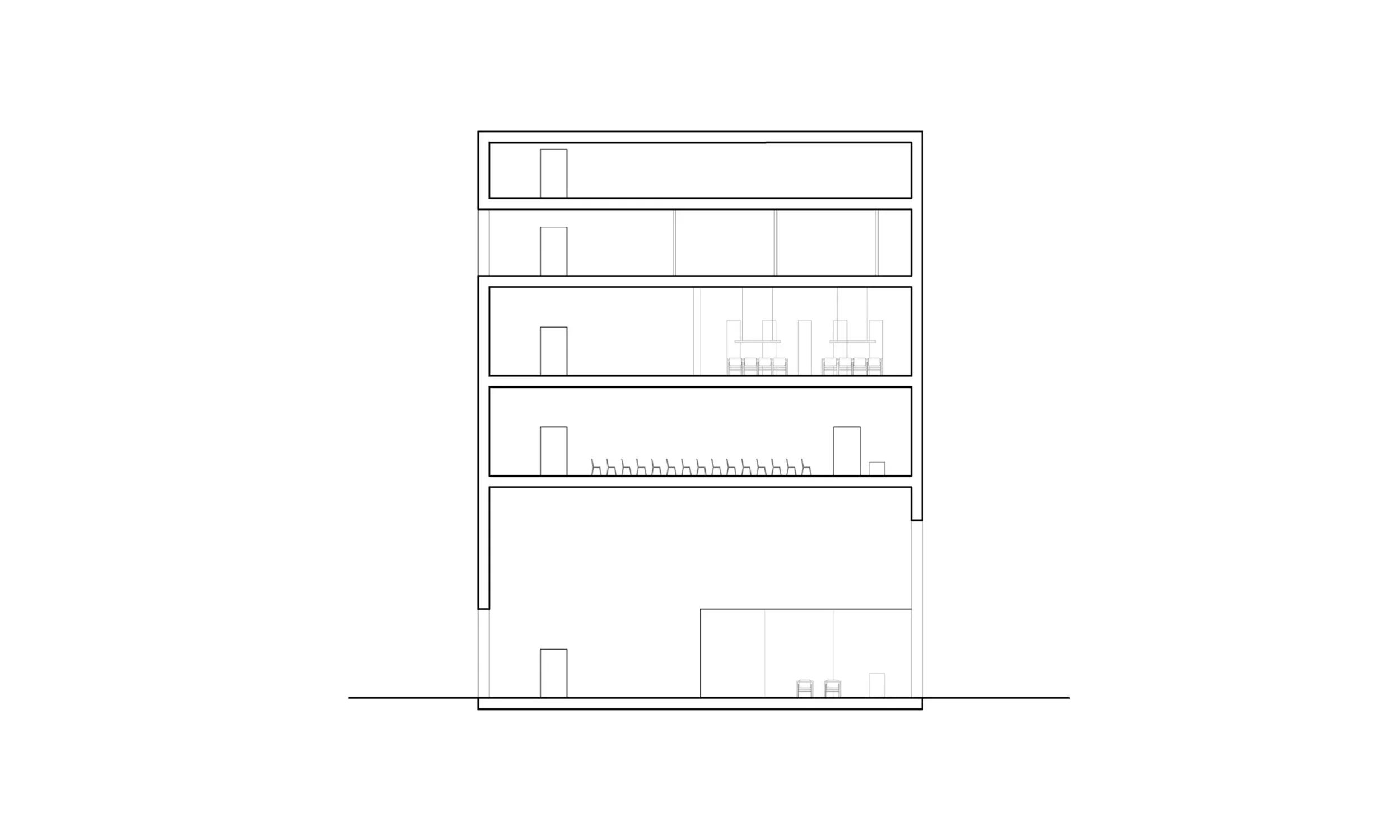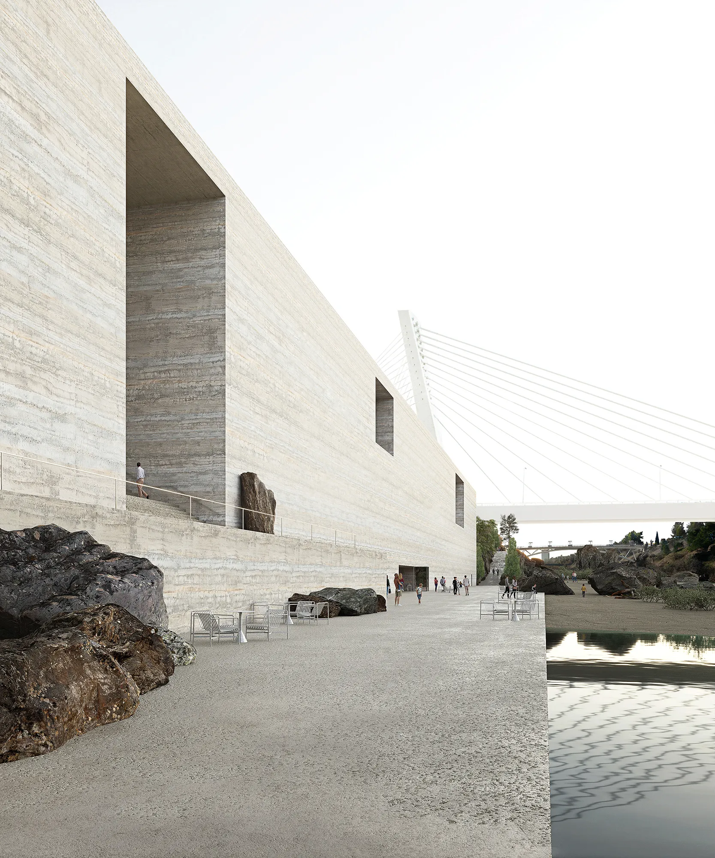Project: Modern Art Museum
Location: Podgorica, Montenegro
Year: 2024
Client: Ministry of Spatial Planning, Urbanism and State Property Montenegro
Surface: 27.400 m²
Status: Competition Entry
+
Podgorica Modern Art Museum
A complex of building volumes with different proportions defines anew the historical park of Morača Barracks and simultaneously suggests a new landmark for the capital city of Podgorica. They conform an aggregation with controlled scale, which respects the presence of the preserved green core. They highlight and enhance the site’s existing qualities, bond together the different park areas, adapt to the demands of the contrasting site conditions while proposing a new international point of cultural reference for Montenegro.
Towards the limit of the city center, the entrance pavilion of the park is configured as a linear tower. Its height blends with the preserved cypress trees and simultaneously defines the entrance square of the new development. Museum of Contemporary Art and Natural History museum are organised on the cliff edge towards the riverfront. The elevation of the volume defines the facade of the city towards Morača river, while suggesting a new access towards the natural landscape. The section of the inserted volume allows the extended infrastructure to maintain a discreet presence in the park and simultaneously to suggest an accessible botanical garden which covers the complex and extends the public green area.
Behind this monolithic facade, the fragmented geometries of the two museums are organised around a common point of reference, Museum Square. A public space opens to the natural elements that surround the plot, which frames the views of the park and the riverfront. Museum passages and public space blend, defining the new identity of the campus. The two museums operate individually, but also in conjunction, forming a continuous organism that can be constructed into consecutive phases.
Different volumes formed as robust masses playfully blend with the impressive trees of the preserved park and the harsh rocky landscape of the riverfront. They are considered out of rammed concrete. An artificial material that incorporates aggregates and soil from the site and contrasts the organic shapes of nature.
Team: Apostolopoulos Tasoulis
Images: Zumo Digital
Landscape architect: Tsirintani Eleni
Structural engineer: Liontos and associates
Sustainability consultants: Atelier Franck Boutté
Quantity surveyor: Kosti Dimitra
Project: Modern Art Museum
Location: Podgorica, Montenegro
Year: 2024
Client: Ministry of Spatial Planning, Urbanism and State Property Montenegro
Surface: 27.400 m²
Status: Competition Entry
+
Podgorica Modern Art Museum
A complex of building volumes with different proportions defines anew the historical park of Morača Barracks and simultaneously suggests a new landmark for the capital city of Podgorica. They conform an aggregation with controlled scale, which respects the presence of the preserved green core. They highlight and enhance the site’s existing qualities, bond together the different park areas, adapt to the demands of the contrasting site conditions while proposing a new international point of cultural reference for Montenegro.
Towards the limit of the city center, the entrance pavilion of the park is configured as a linear tower. Its height blends with the preserved cypress trees and simultaneously defines the entrance square of the new development. Museum of Contemporary Art and Natural History museum are organised on the cliff edge towards the riverfront. The elevation of the volume defines the facade of the city towards Morača river, while suggesting a new access towards the natural landscape. The section of the inserted volume allows the extended infrastructure to maintain a discreet presence in the park and simultaneously to suggest an accessible botanical garden which covers the complex and extends the public green area.
Behind this monolithic facade, the fragmented geometries of the two museums are organised around a common point of reference, Museum Square. A public space opens to the natural elements that surround the plot, which frames the views of the park and the riverfront. Museum passages and public space blend, defining the new identity of the campus. The two museums operate individually, but also in conjunction, forming a continuous organism that can be constructed into consecutive phases.
Different volumes formed as robust masses playfully blend with the impressive trees of the preserved park and the harsh rocky landscape of the riverfront. They are considered out of rammed concrete. An artificial material that incorporates aggregates and soil from the site and contrasts the organic shapes of nature.
Team: Apostolopoulos Tasoulis
Images: Zumo Digital
Landscape architect: Tsirintani Eleni
Structural engineer: Liontos and associates
Sustainability consultants: Atelier Franck Boutté
Quantity surveyor: Kosti Dimitra
