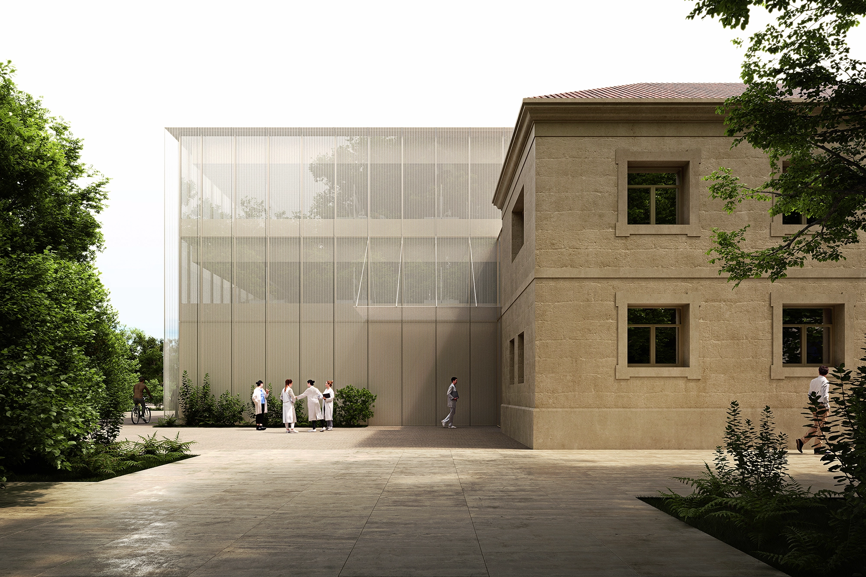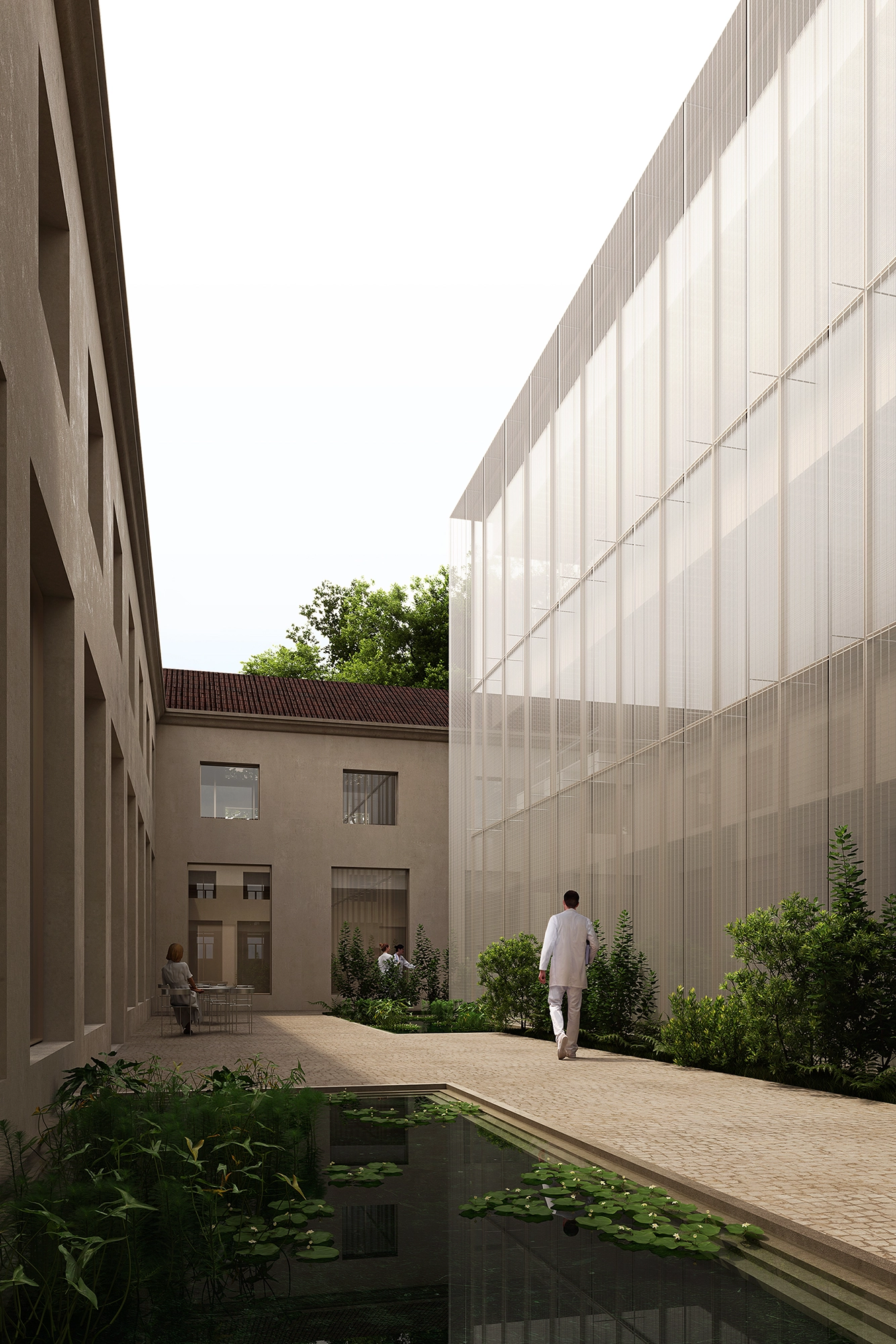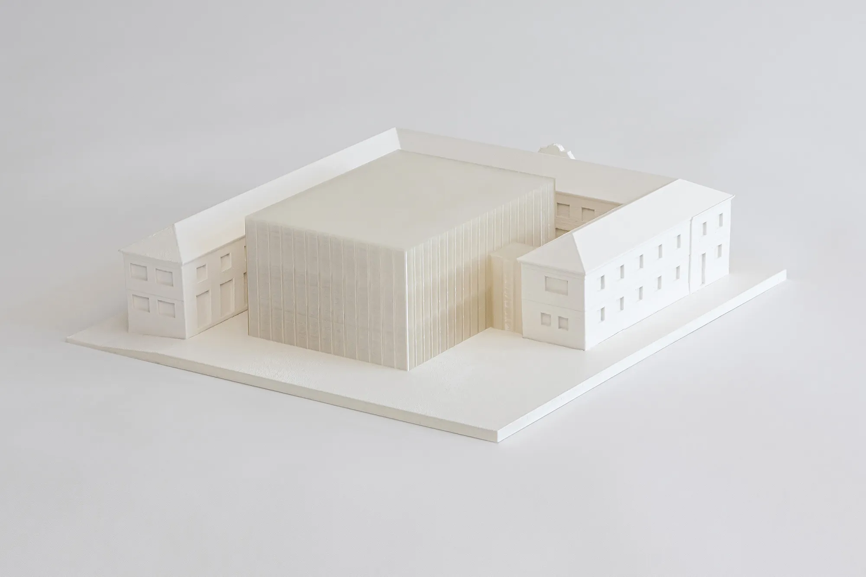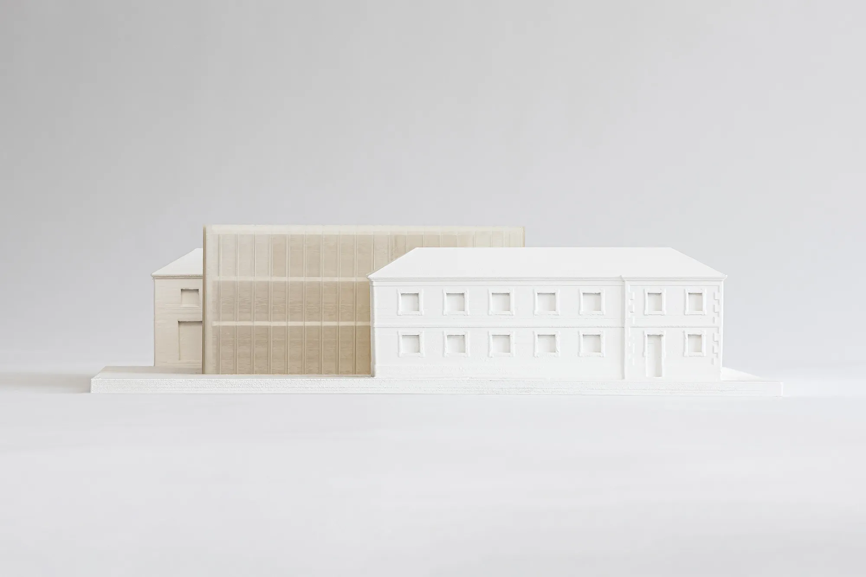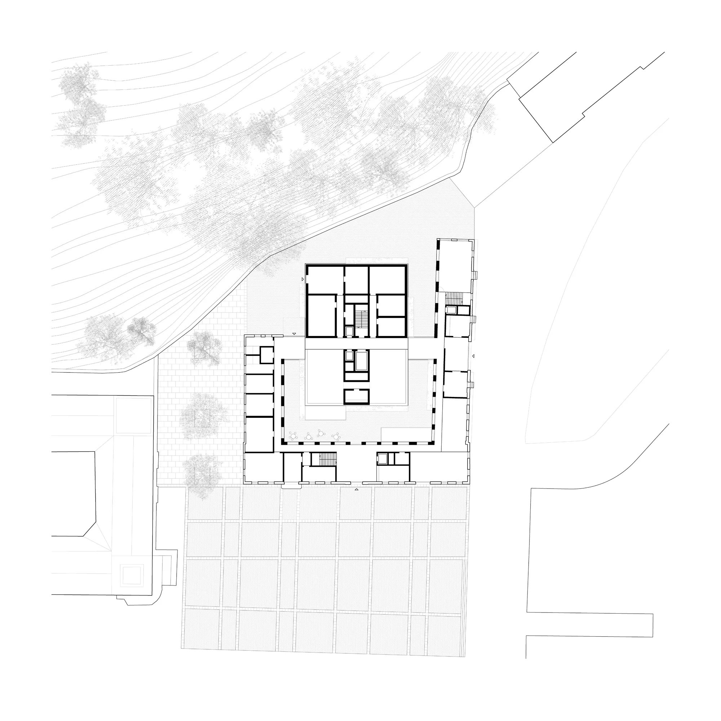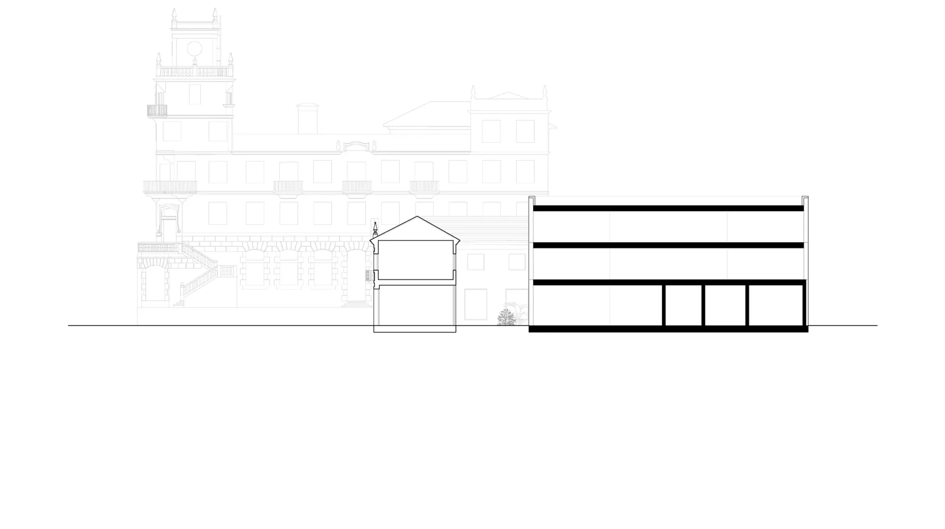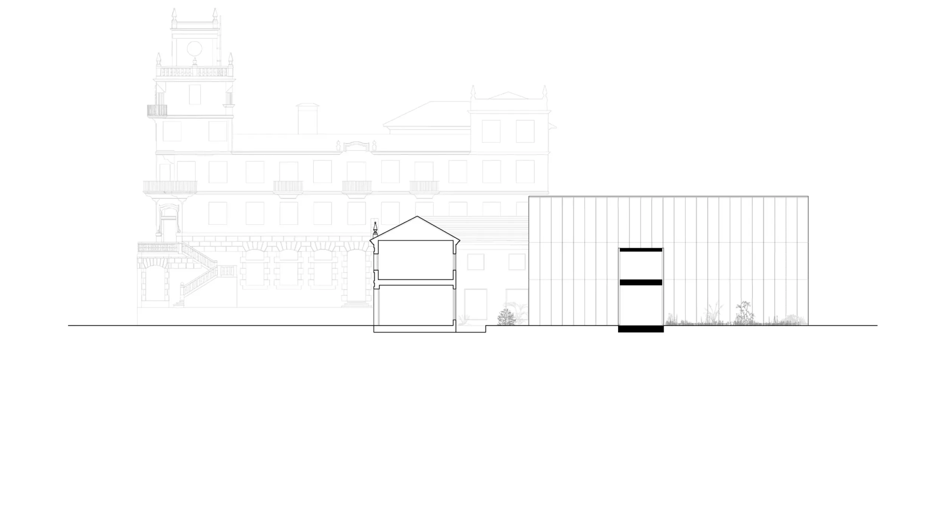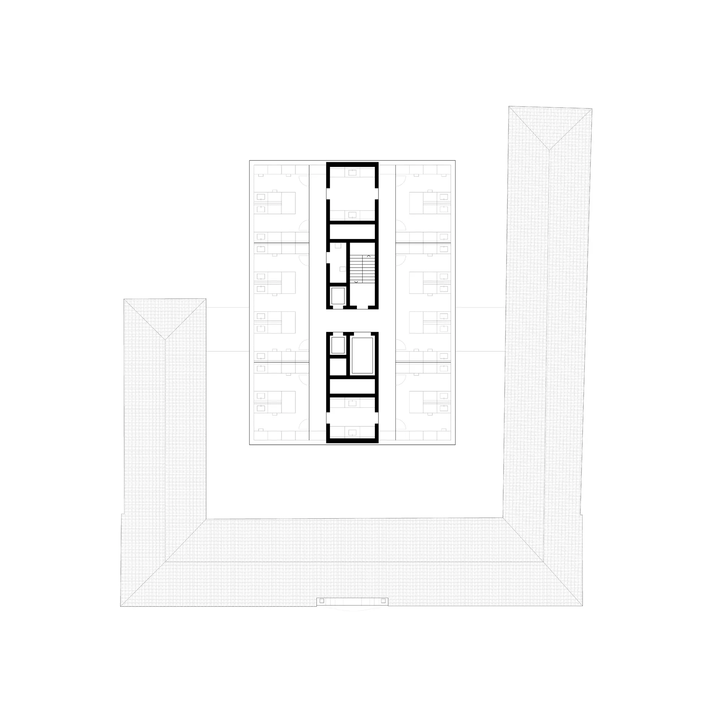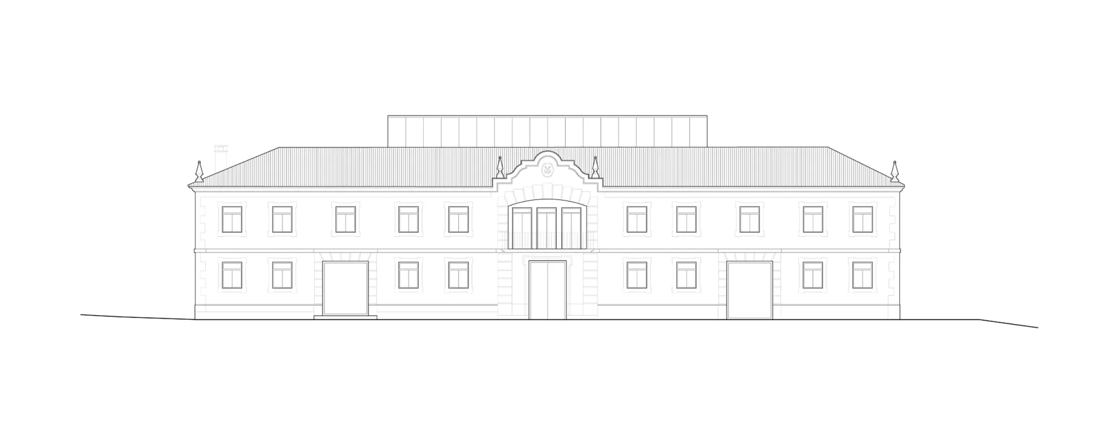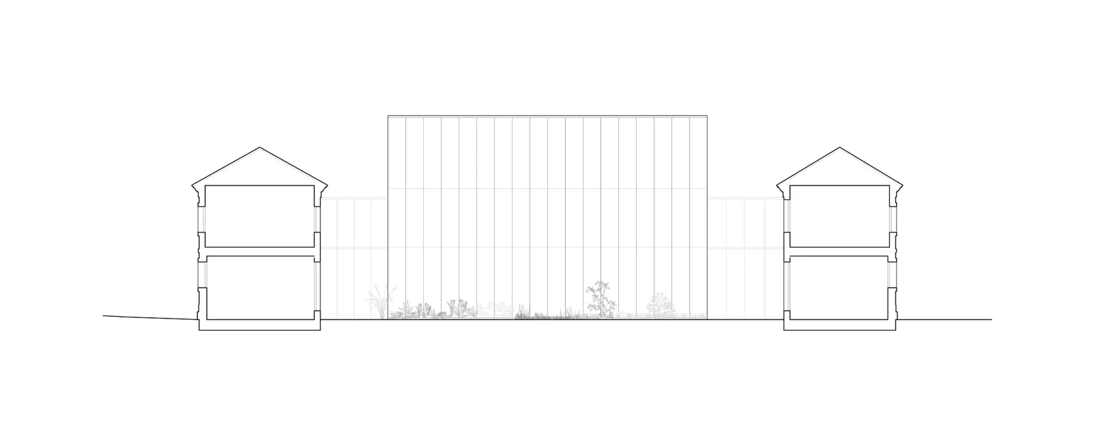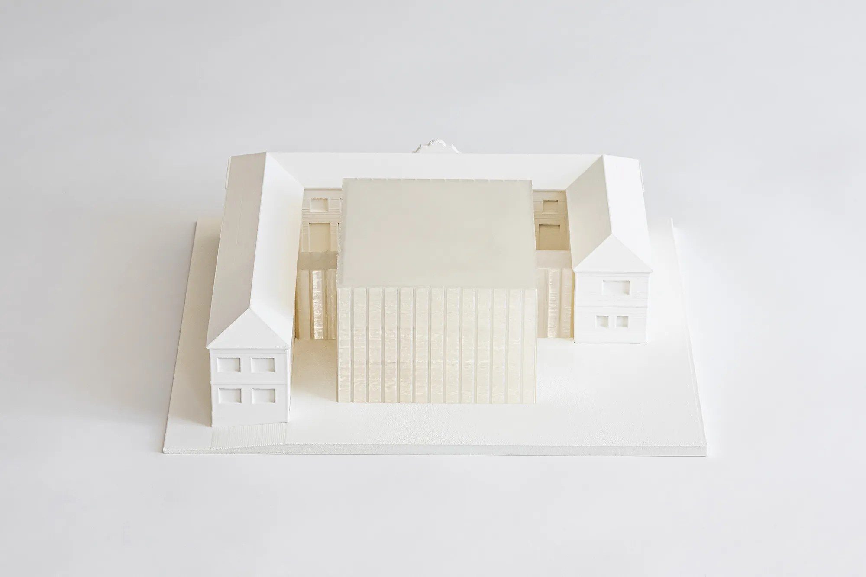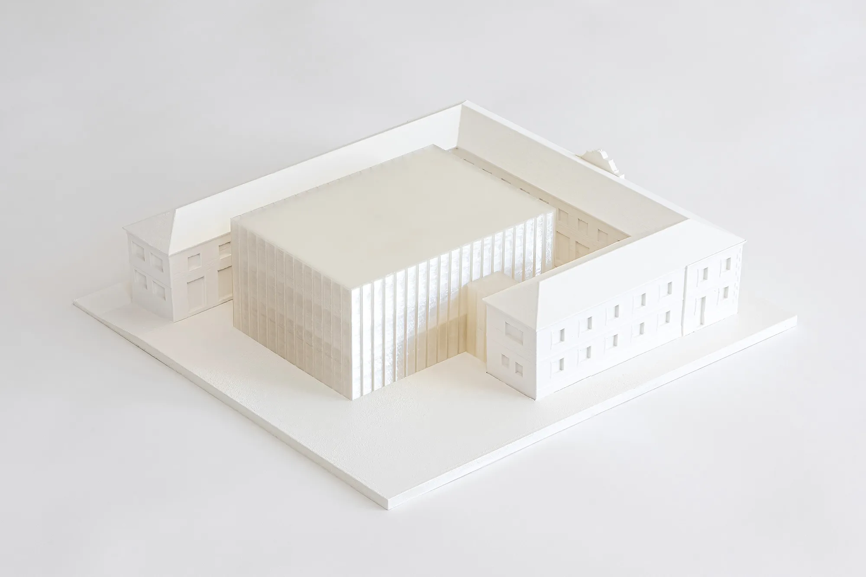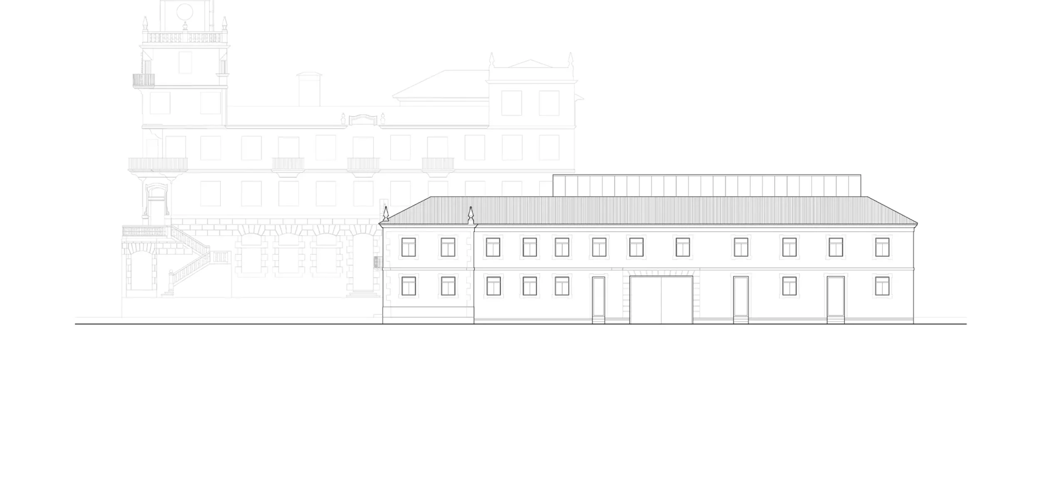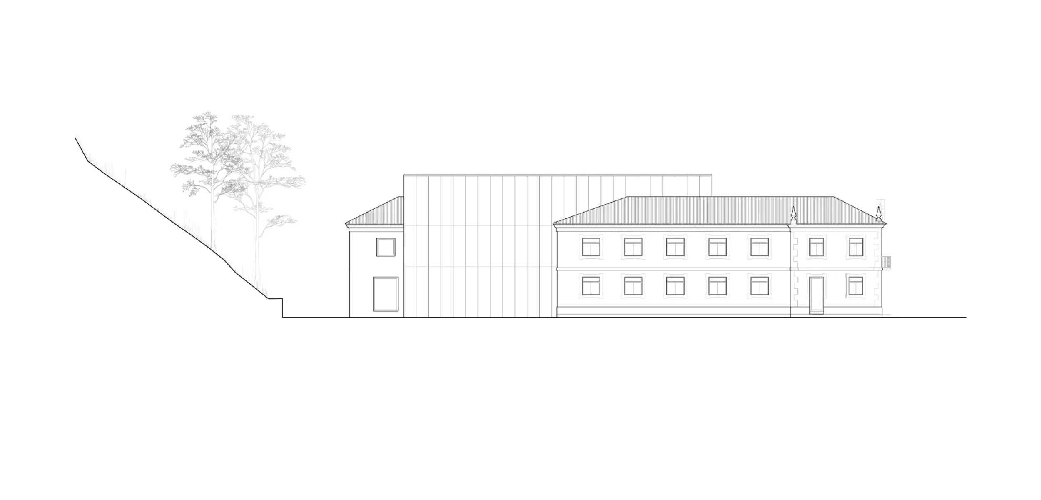Project: Marine Research Centre Vigo
Location: Vigo, Spain
Year: 2023
Client: University of Vigo
Surface: 3.000 m²
Status: Competition Entry
+
Marine Reasearch Centre
The Siemens Building rehabilitation project aims to maintain its original design while introducing an autonomous technological volume in its central space, creating an atrium for circulation and rest areas. The intervention respects the urban design and green areas of the surroundings, harmoniously integrating with the Faraday Building.
The urban objective is to facilitate free circulation around the building, avoiding obstructions and ensuring nighttime security. The main pedestrian access is maintained from the Plaza de Armas, preserving its historical connection. The proposal includes a loading and unloading area on the north façade and the possibility of deliveries on all fronts due to the 4-meter separation from the vegetated slope.
Architecturally, the building combines glazed and solid surfaces on its façade to provide effective solar protection and unobstructed views. The structure includes reinforced concrete cores and metal pillars, allowing for large open spaces. Additionally, a green roof is proposed to improve energy efficiency.
The building’s modular design facilitates flexible planning of the laboratories, allowing quick and economical changes in the arrangement of workstations without disrupting adjacent activities
Project: Marine Research Centre Vigo
Location: Vigo, Spain
Year: 2023
Client: University of Vigo
Surface: 3.000 m²
Status: Competition Entry
+
Marine Reasearch Centre
The Siemens Building rehabilitation project aims to maintain its original design while introducing an autonomous technological volume in its central space, creating an atrium for circulation and rest areas. The intervention respects the urban design and green areas of the surroundings, harmoniously integrating with the Faraday Building.
The urban objective is to facilitate free circulation around the building, avoiding obstructions and ensuring nighttime security. The main pedestrian access is maintained from the Plaza de Armas, preserving its historical connection. The proposal includes a loading and unloading area on the north façade and the possibility of deliveries on all fronts due to the 4-meter separation from the vegetated slope.
Architecturally, the building combines glazed and solid surfaces on its façade to provide effective solar protection and unobstructed views. The structure includes reinforced concrete cores and metal pillars, allowing for large open spaces. Additionally, a green roof is proposed to improve energy efficiency.
The building’s modular design facilitates flexible planning of the laboratories, allowing quick and economical changes in the arrangement of workstations without disrupting adjacent activities

