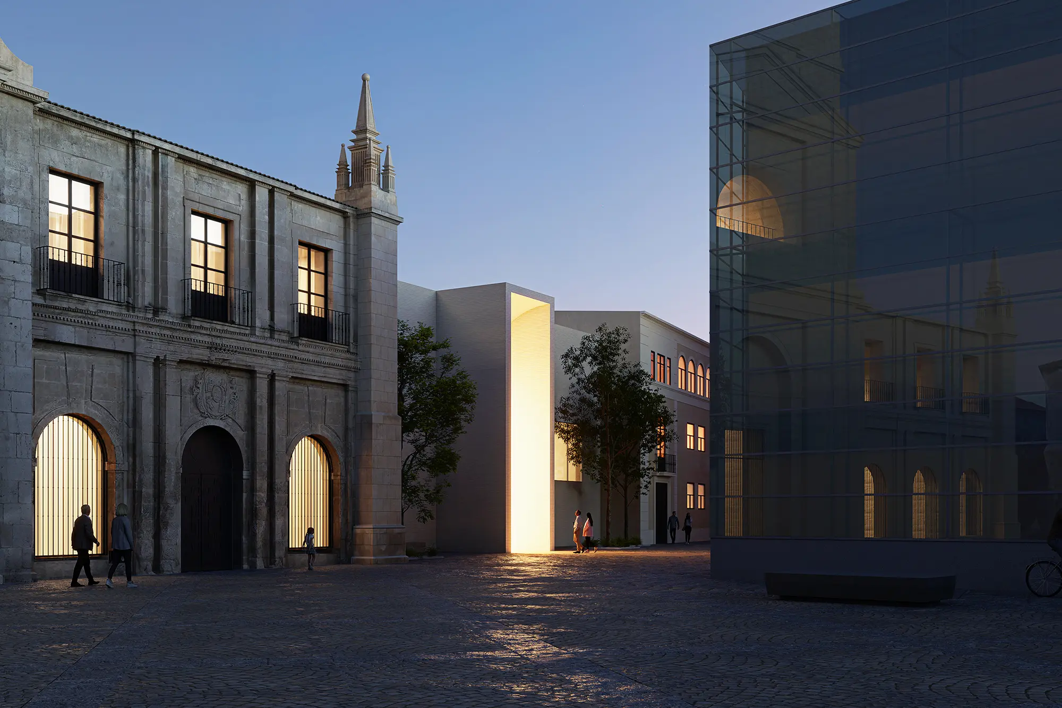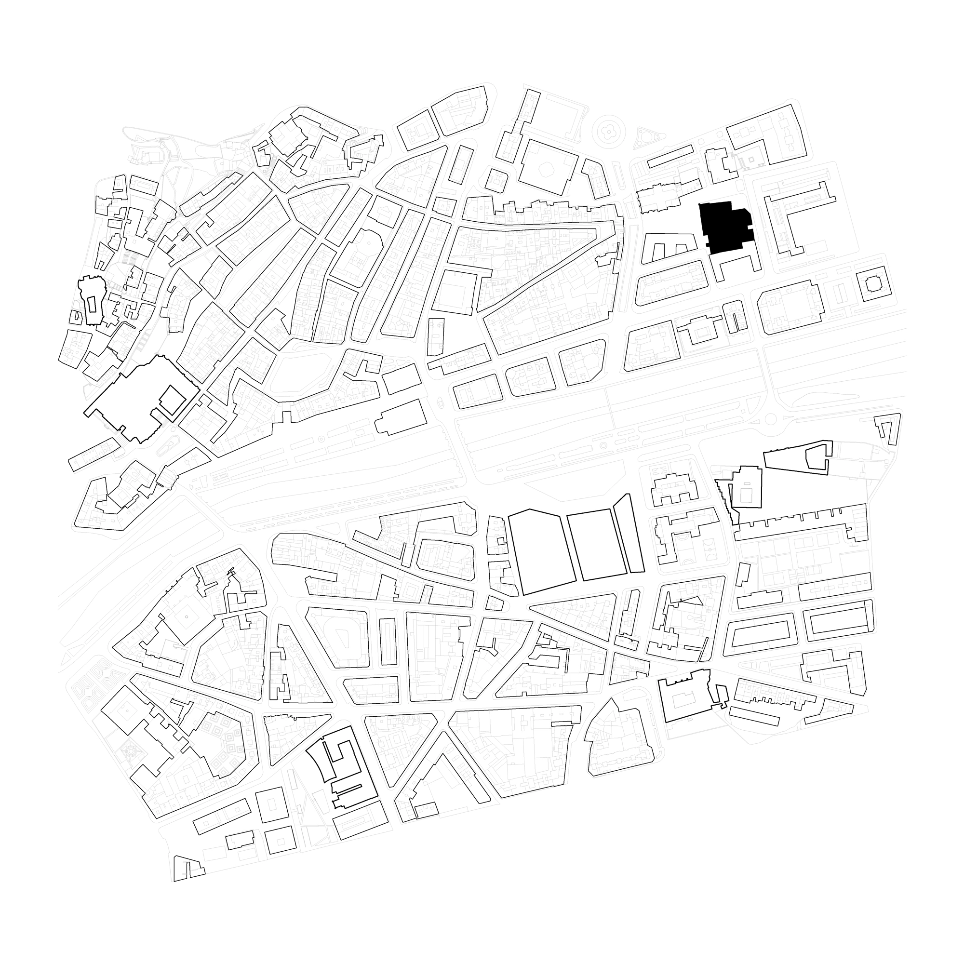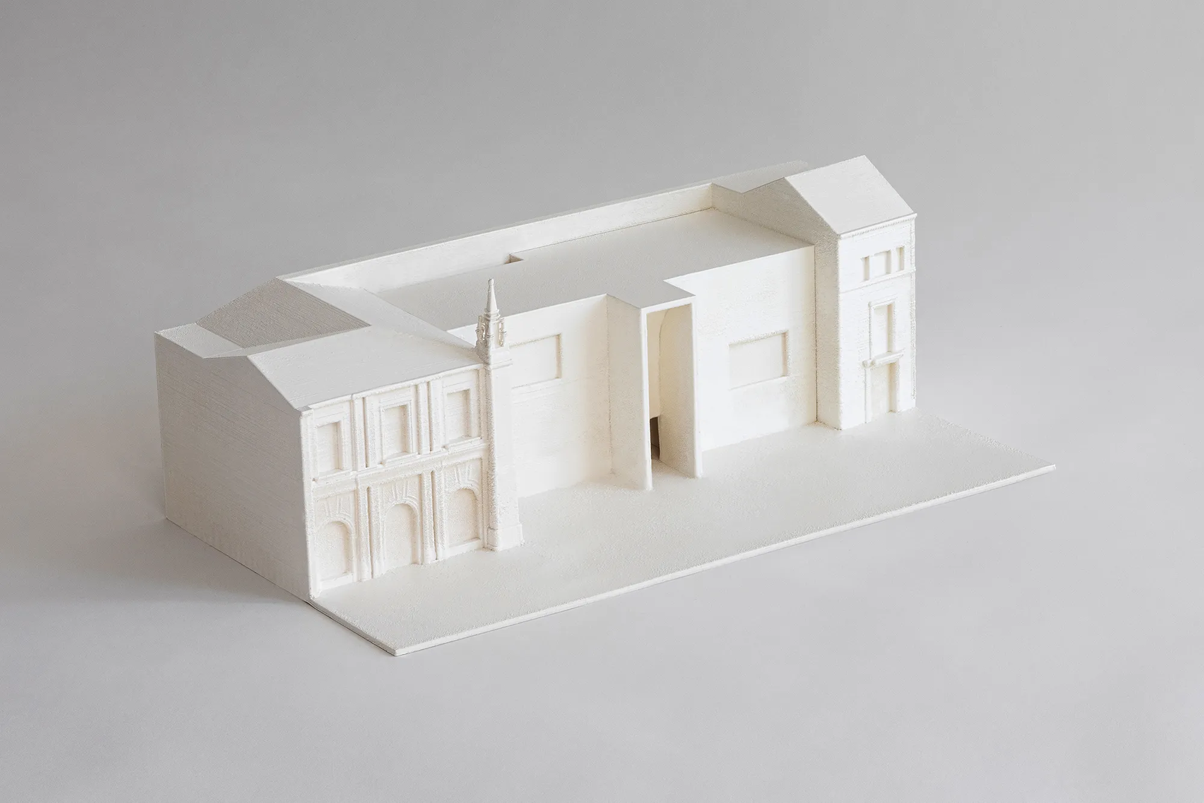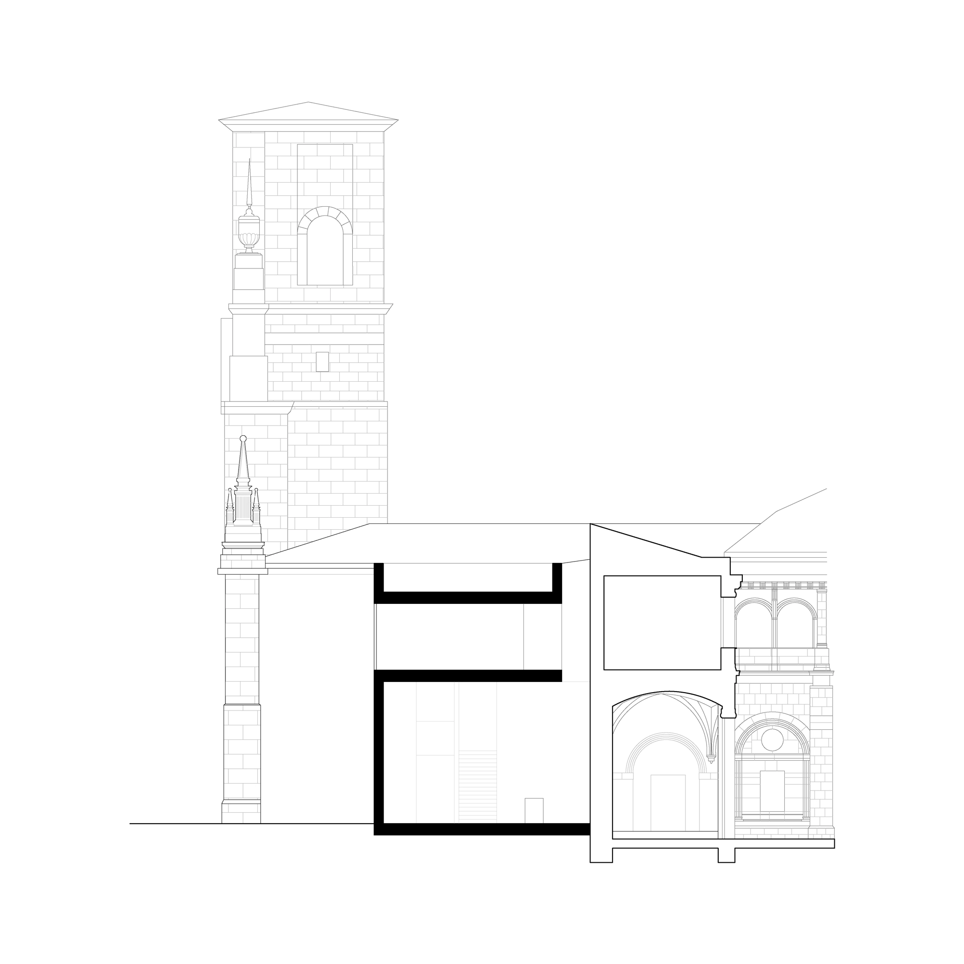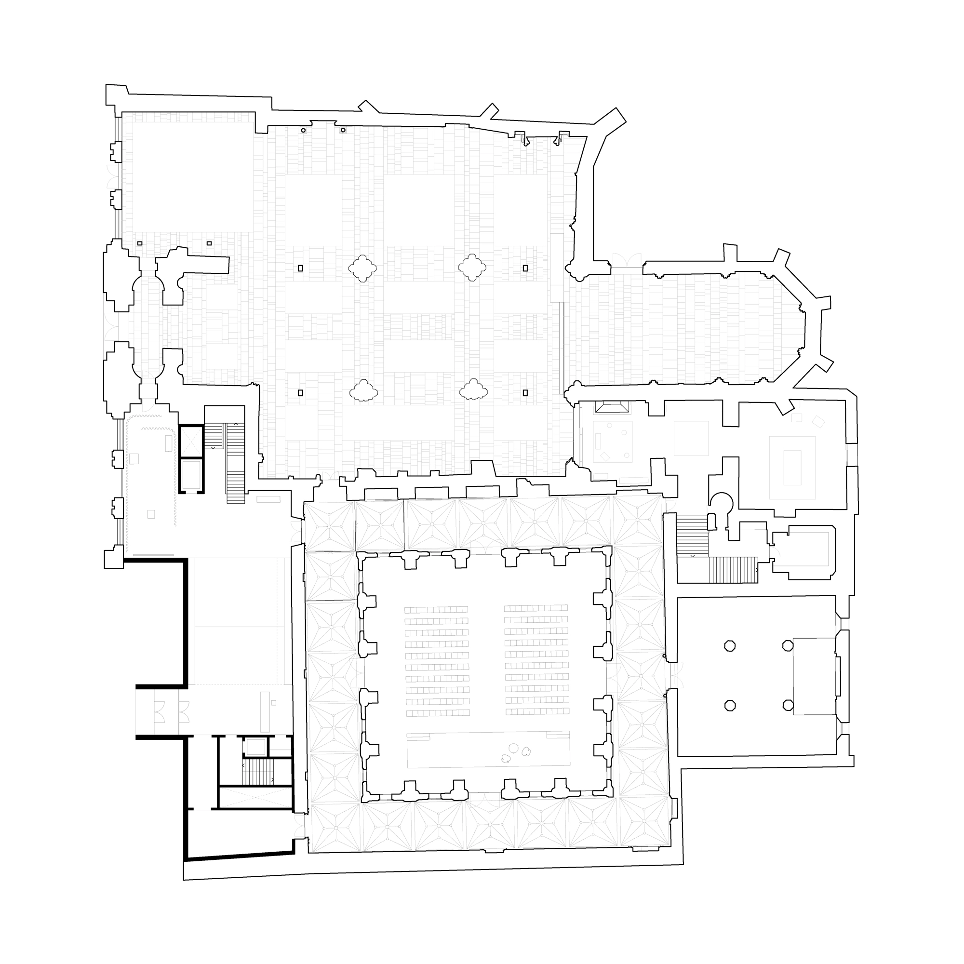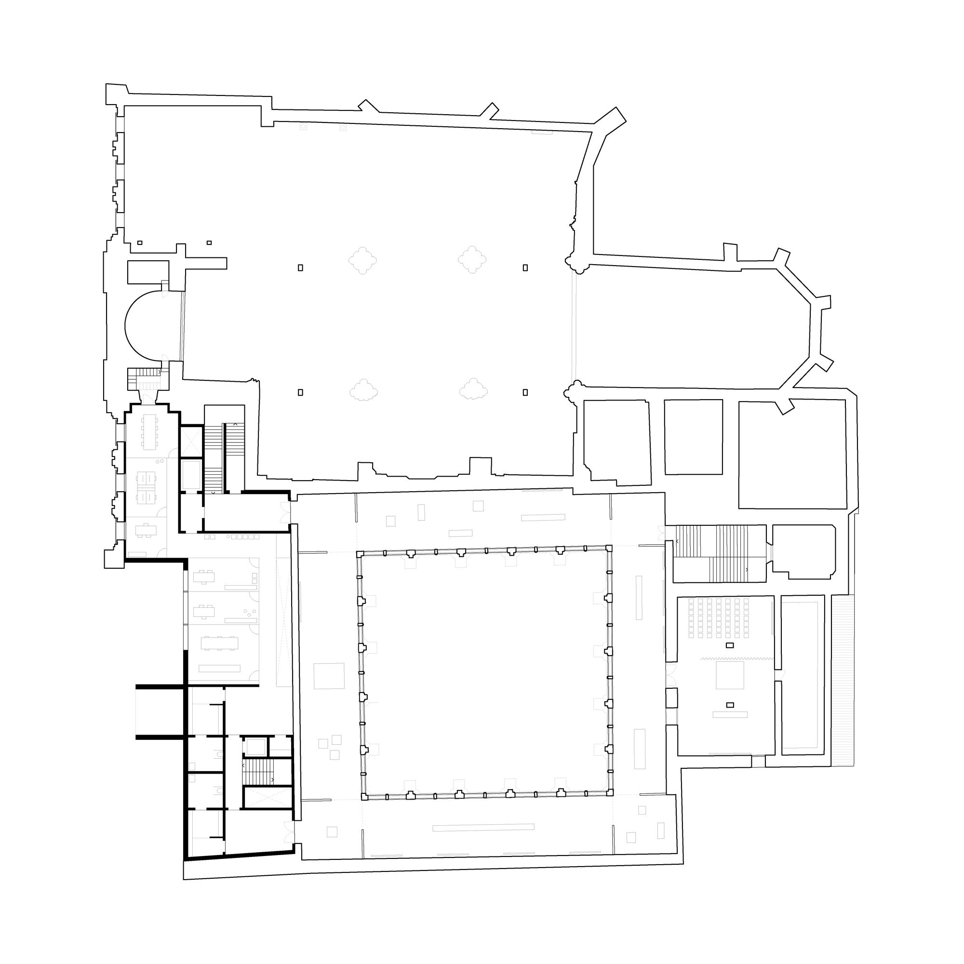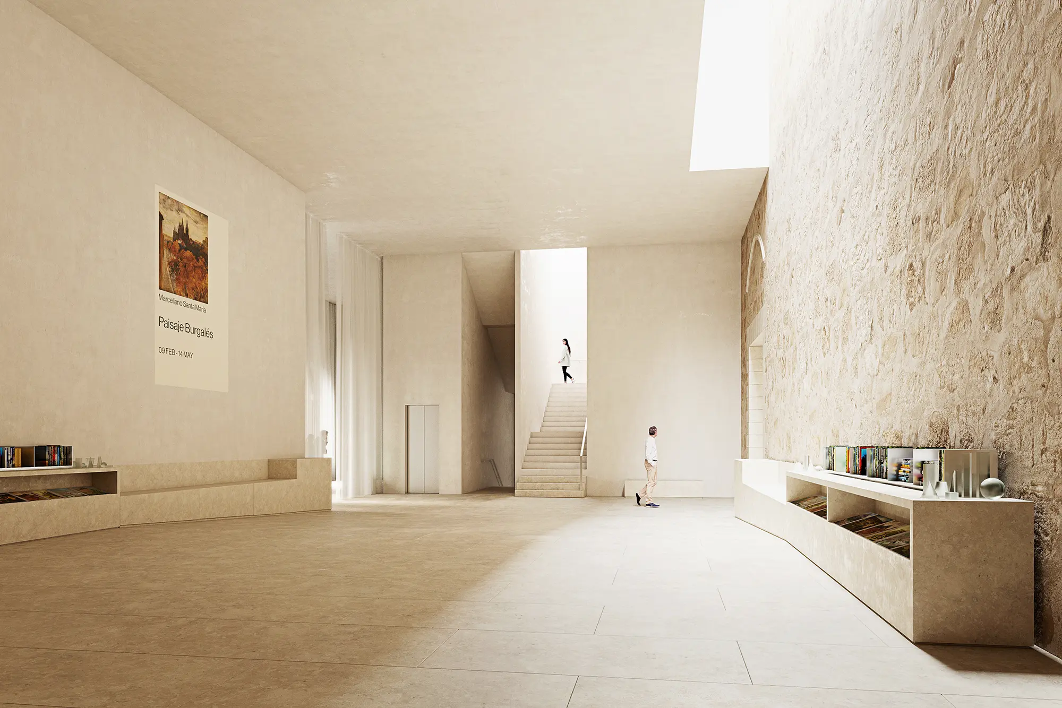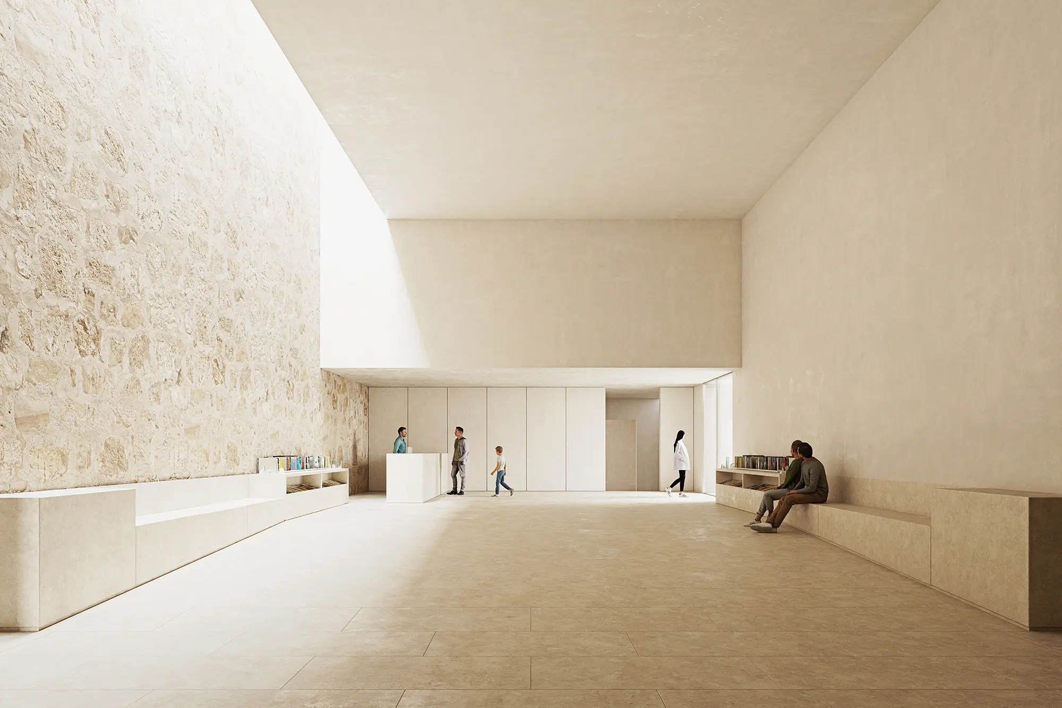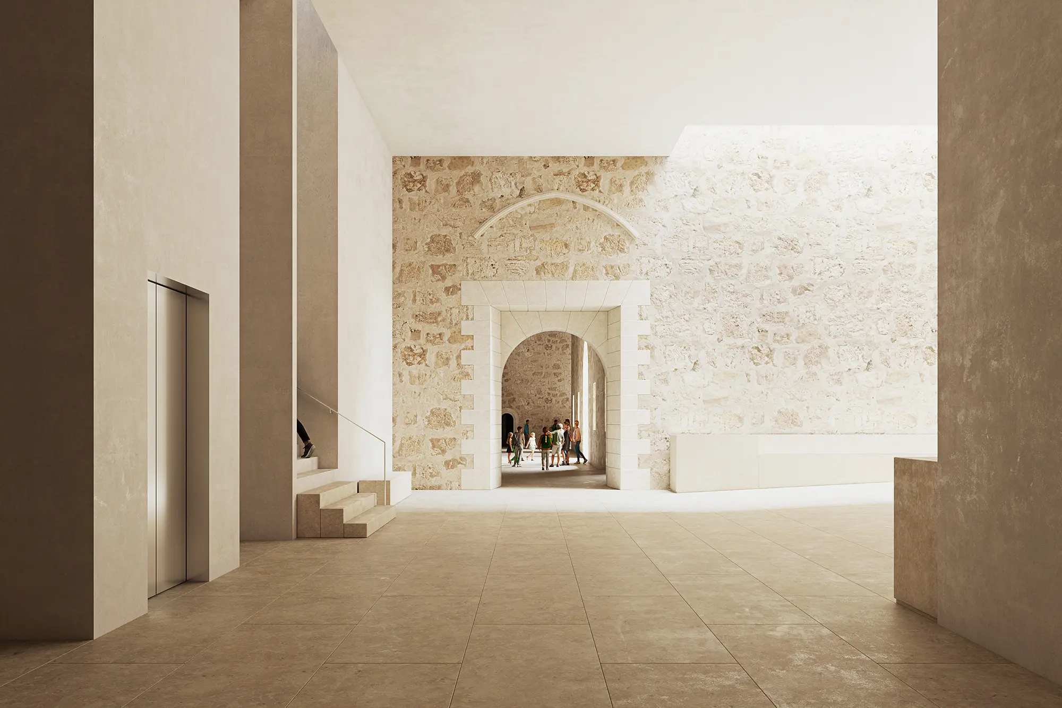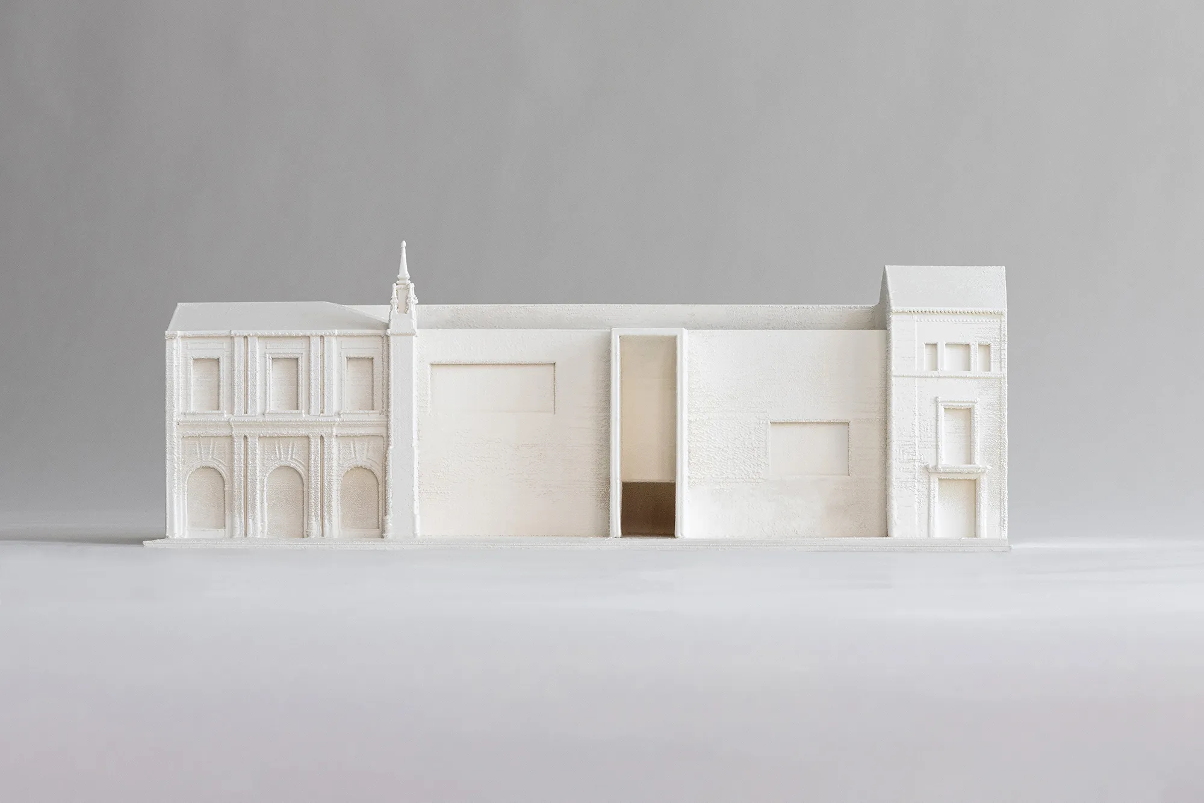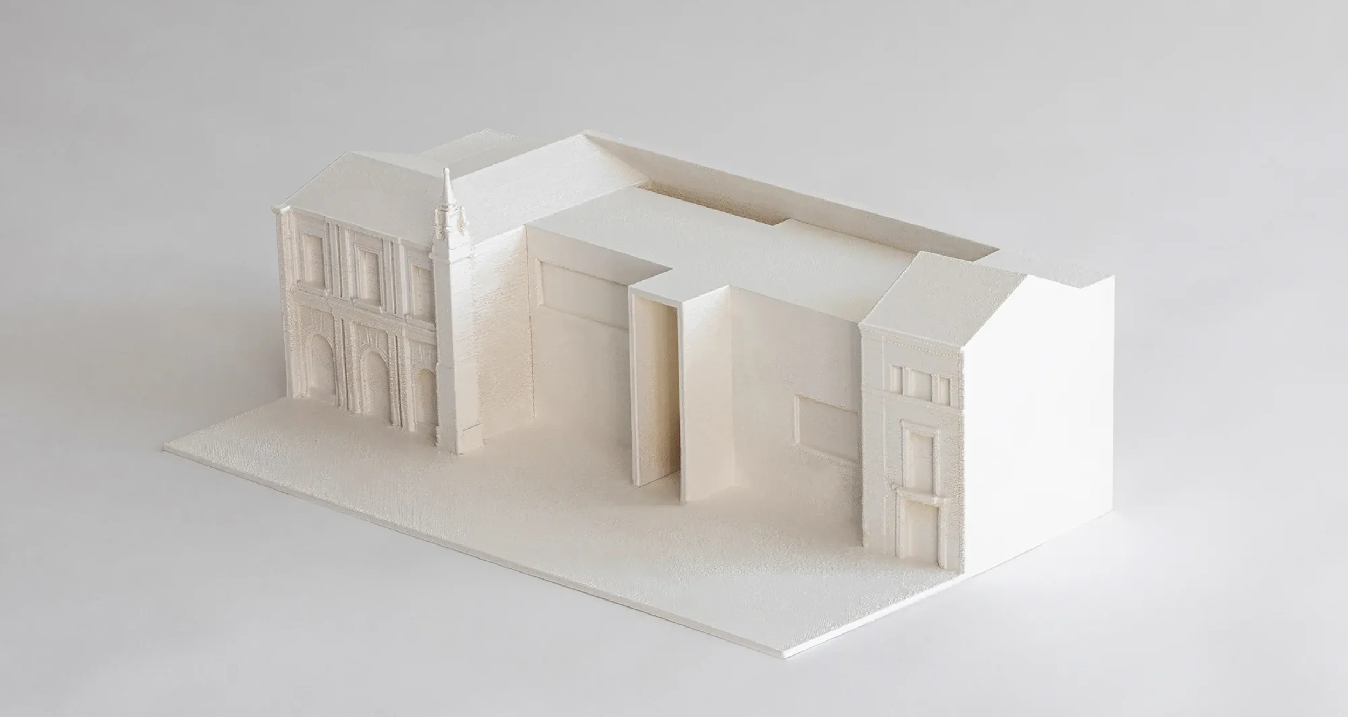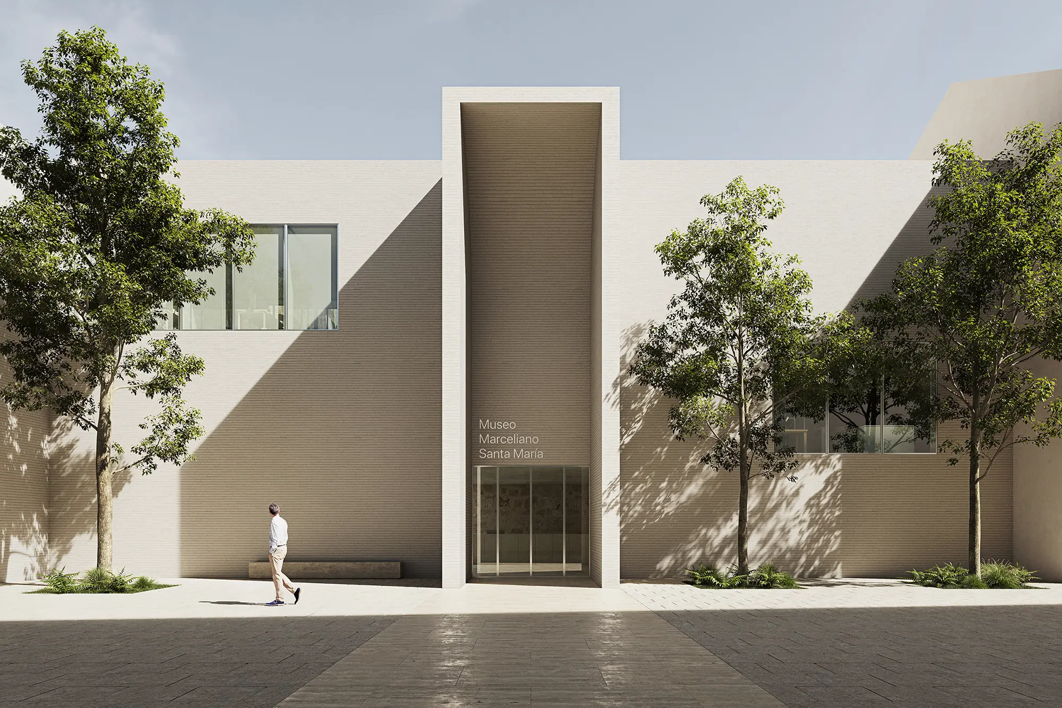Project: Marceliano Santa María Museum
Location: Burgos, Spain
Year: 2023
Client: Burgos City Hall
Surface: 3.000 m²
Status: Competition Entry
+
Marceliano Santa María Museum
The Marceliano Santa María Museum expansion project in Burgos is situated within the historic Monastery of San Juan, known for its cultural richness and architectural diversity. This intervention aims to seamlessly integrate contemporary architecture with the monumental environment, enhancing the urban character of San Juan Square and enriching the cultural experience for visitors.
The design of the new building is conceived as a functional and aesthetically pleasing volume, slightly set back from the façade to create an inviting space. Drawing inspiration from the monumental geometry of the monastery and the church, the new volume is presented as a prism anchored to the territory, interacting with its surroundings. This design approach maximizes the visual impact of the museum and optimizes the buildable area, giving the ensemble a distinctive identity.
Construction-wise, the project utilizes a mixed structure of metal and wood, facilitating the prefabrication of components. This choice reduces execution times and environmental impact. The façades incorporate pre-industrialized elements like lightweight wooden panels, enhancing energy efficiency and sustainability. Additionally, the radiant floor system with compacted clay ensures efficient climate control and minimizes carbon emissions.
Interventions within the historic building focus on adapting spaces to the museum’s new uses while respecting and preserving its historical and symbolic values. Non-invasive and reversible solutions maintain original construction integrity and enhance the interpretation of historic finishes. The overarching goal is to create a museum space that harmonizes with historic architecture, fostering a coherent and respectful atmosphere reflective of Burgos’ heritage.
Project: Marceliano Santa María Museum
Location: Burgos, Spain
Year: 2023
Client: Burgos City Hall
Surface: 3.000 m²
Status: Competition Entry
+
Marceliano Santa María Museum
The Marceliano Santa María Museum expansion project in Burgos is situated within the historic Monastery of San Juan, known for its cultural richness and architectural diversity. This intervention aims to seamlessly integrate contemporary architecture with the monumental environment, enhancing the urban character of San Juan Square and enriching the cultural experience for visitors.
The design of the new building is conceived as a functional and aesthetically pleasing volume, slightly set back from the façade to create an inviting space. Drawing inspiration from the monumental geometry of the monastery and the church, the new volume is presented as a prism anchored to the territory, interacting with its surroundings. This design approach maximizes the visual impact of the museum and optimizes the buildable area, giving the ensemble a distinctive identity.
Construction-wise, the project utilizes a mixed structure of metal and wood, facilitating the prefabrication of components. This choice reduces execution times and environmental impact. The façades incorporate pre-industrialized elements like lightweight wooden panels, enhancing energy efficiency and sustainability. Additionally, the radiant floor system with compacted clay ensures efficient climate control and minimizes carbon emissions.
Interventions within the historic building focus on adapting spaces to the museum’s new uses while respecting and preserving its historical and symbolic values. Non-invasive and reversible solutions maintain original construction integrity and enhance the interpretation of historic finishes. The overarching goal is to create a museum space that harmonizes with historic architecture, fostering a coherent and respectful atmosphere reflective of Burgos’ heritage.

