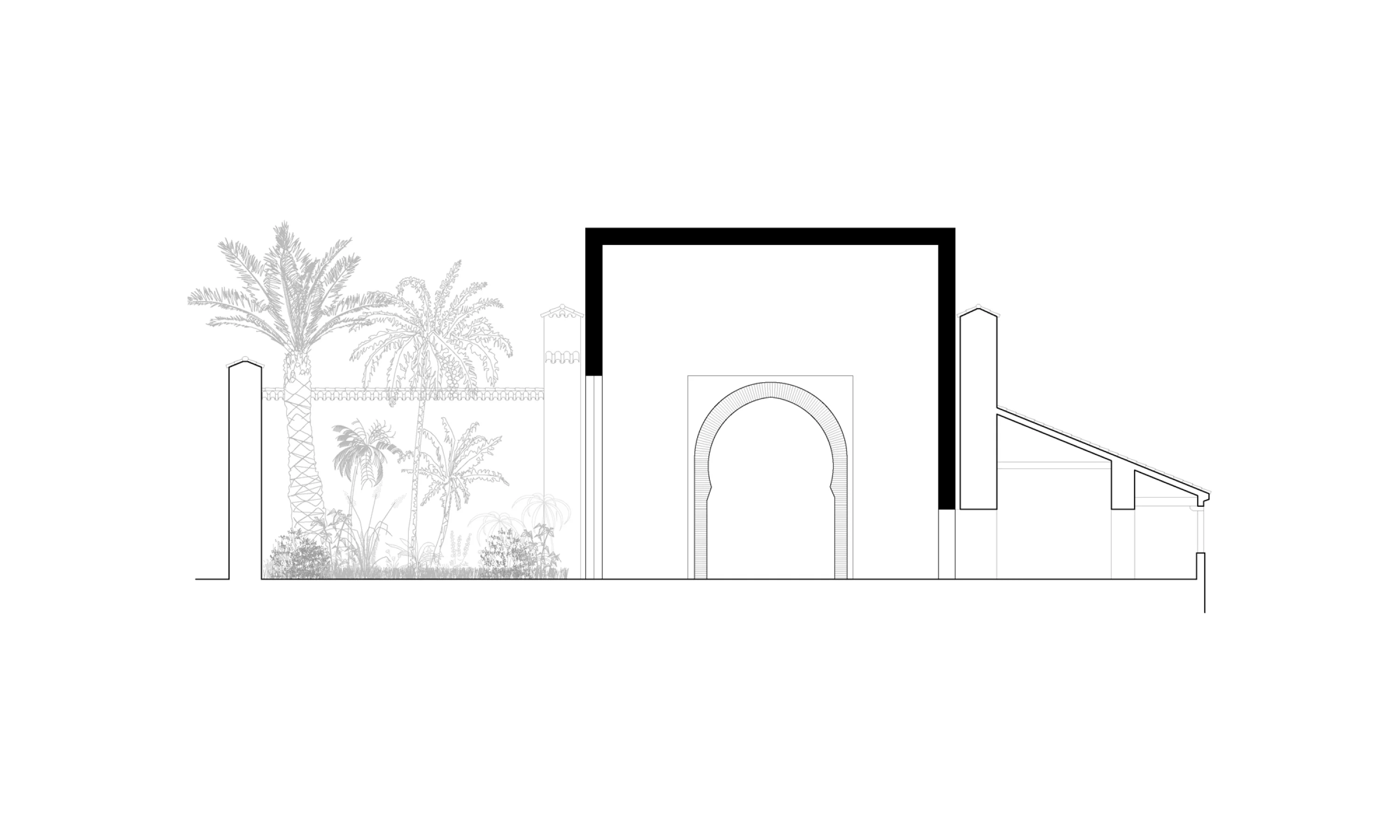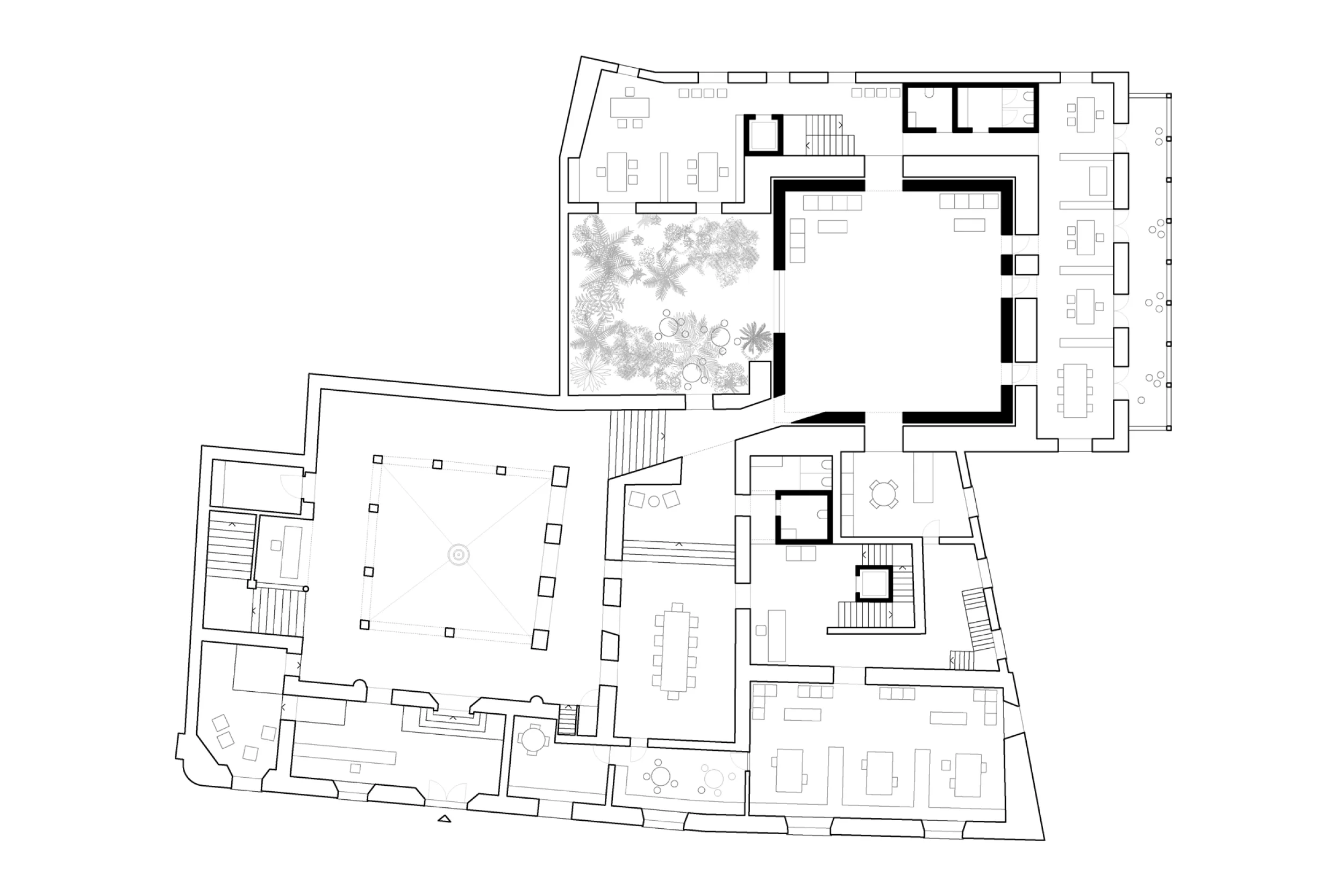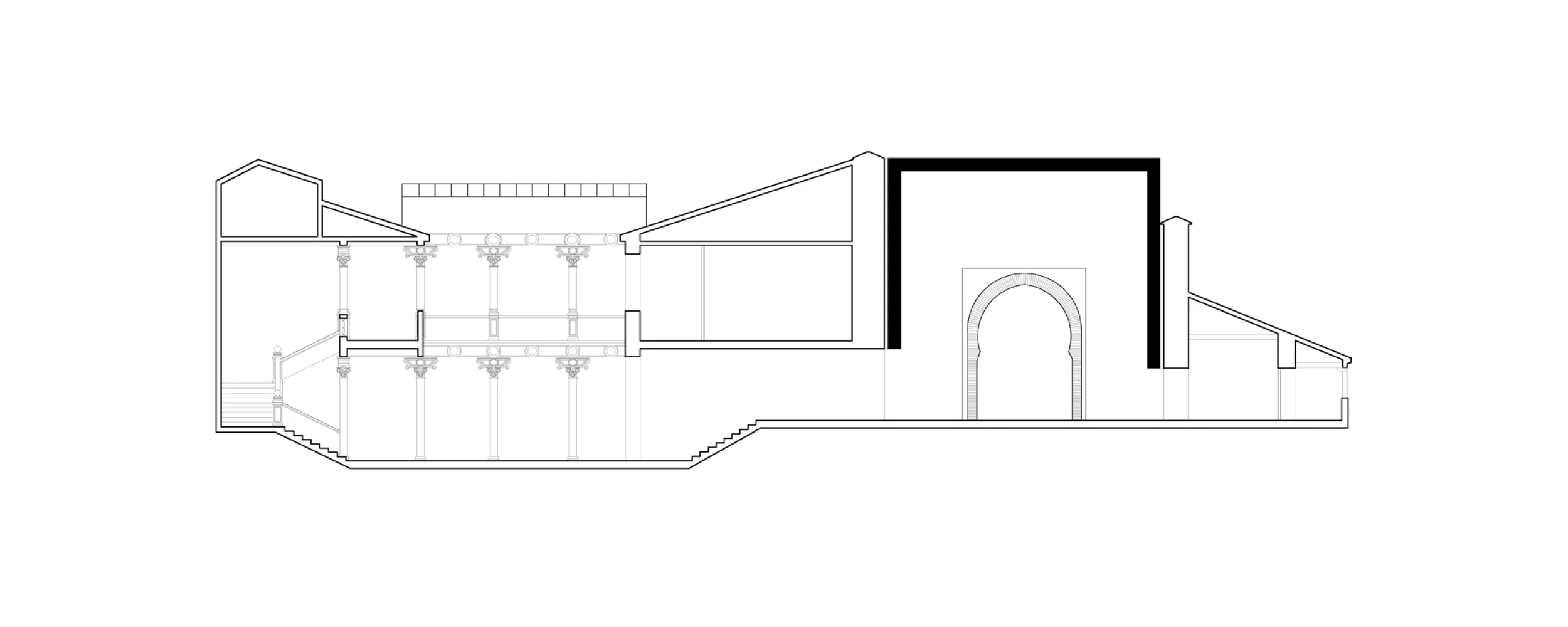Project: Restoration of Malpica Palace
Location: Toledo, Spain
Year: 2021
Client: Ministry of Public Work and Transport
Surface: 800 m²
Status: 3rd Prize
+
Malpica Palace
This palace located in the city of Toledo is a very singular element in the heart of the old Villa. It comes from the sum of several constructions since the Middel Age, superimposed on a block of pre-existing Islamic buildings. It can be considered a palace-convent made up of the amalgam of three buildings developed over the centuries, between a Mudejar and a Renaissance phase.
Public spaces and reception areas for the Government offices are placed around the main spaces of the Palace, the two patios. The Renaissance one, closer to the access, allows the public vertical communication through the monumental staircase. A passage connects this space with the main space of the intervention, a hall located in the place where the old Mudejar Villa lay in the past.
The complexity of the existing palace grants the project to have a rich path of atmospheric moments. The new architectural elements are positioned in strategic places satisfying the needs of the office building. The project is understood just as a new layer in the life of the palace and the city.
Team: ABLM, Juan Pérez, Luis Ruiz
Images: Baile Menduiña
Project: Restoration of Malpica Palace
Location: Toledo, Spain
Year: 2021
Client: Ministry of Public Work and Transport
Surface: 800 m²
Status: 3rd Prize
+
Malpica Palace
This palace located in the city of Toledo is a very singular element in the heart of the old Villa. It comes from the sum of several constructions since the Middel Age, superimposed on a block of pre-existing Islamic buildings. It can be considered a palace-convent made up of the amalgam of three buildings developed over the centuries, between a Mudejar and a Renaissance phase.
Public spaces and reception areas for the Government offices are placed around the main spaces of the Palace, the two patios. The Renaissance one, closer to the access, allows the public vertical communication through the monumental staircase. A passage connects this space with the main space of the intervention, a hall located in the place where the old Mudejar Villa lay in the past.
The complexity of the existing palace grants the project to have a rich path of atmospheric moments. The new architectural elements are positioned in strategic places satisfying the needs of the office building. The project is understood just as a new layer in the life of the palace and the city.
Team: ABLM, Juan Pérez, Luis Ruiz
Images: Baile Menduiña




