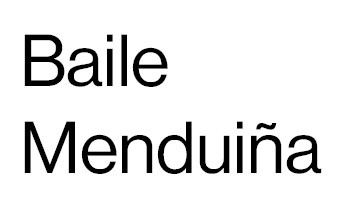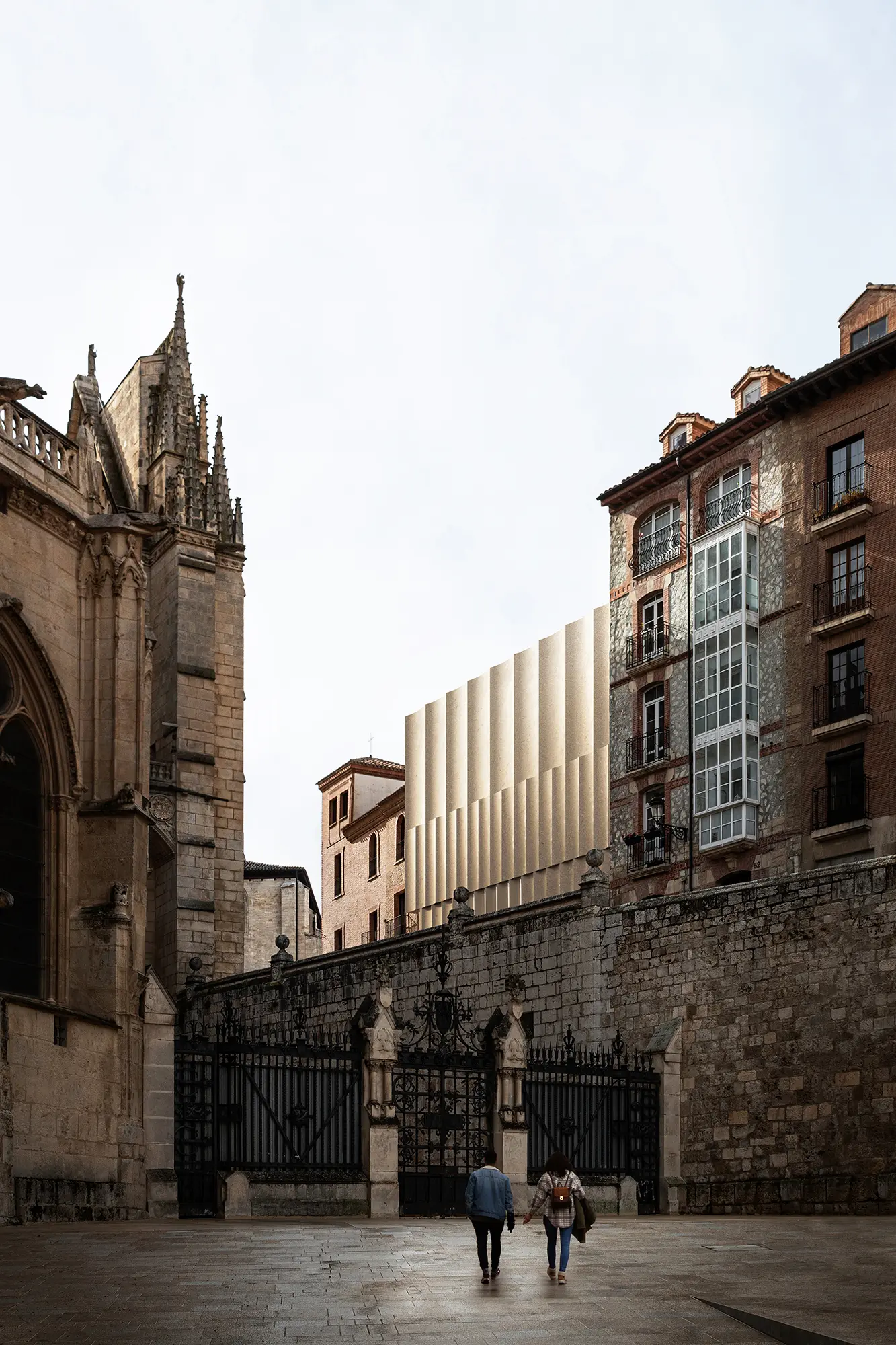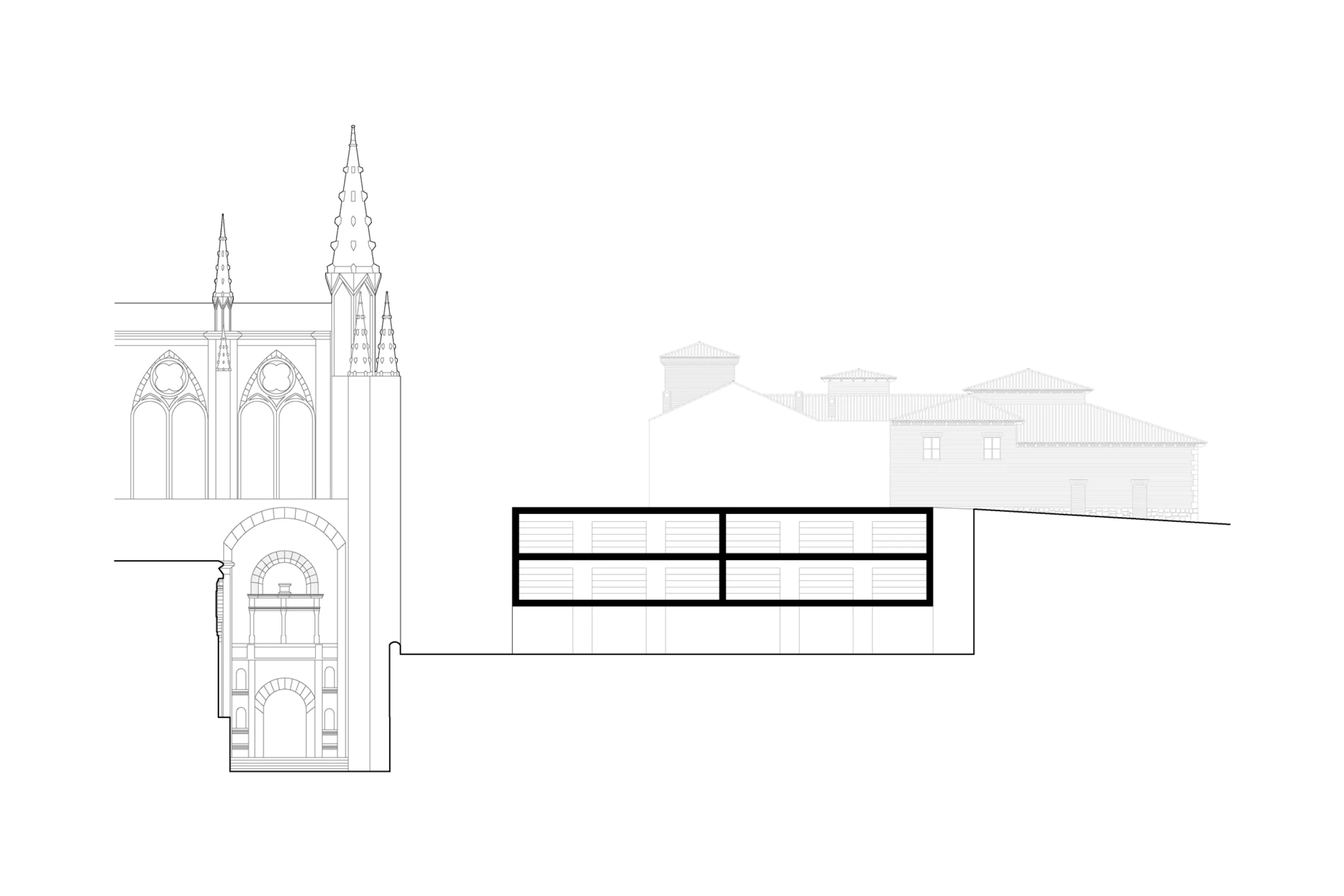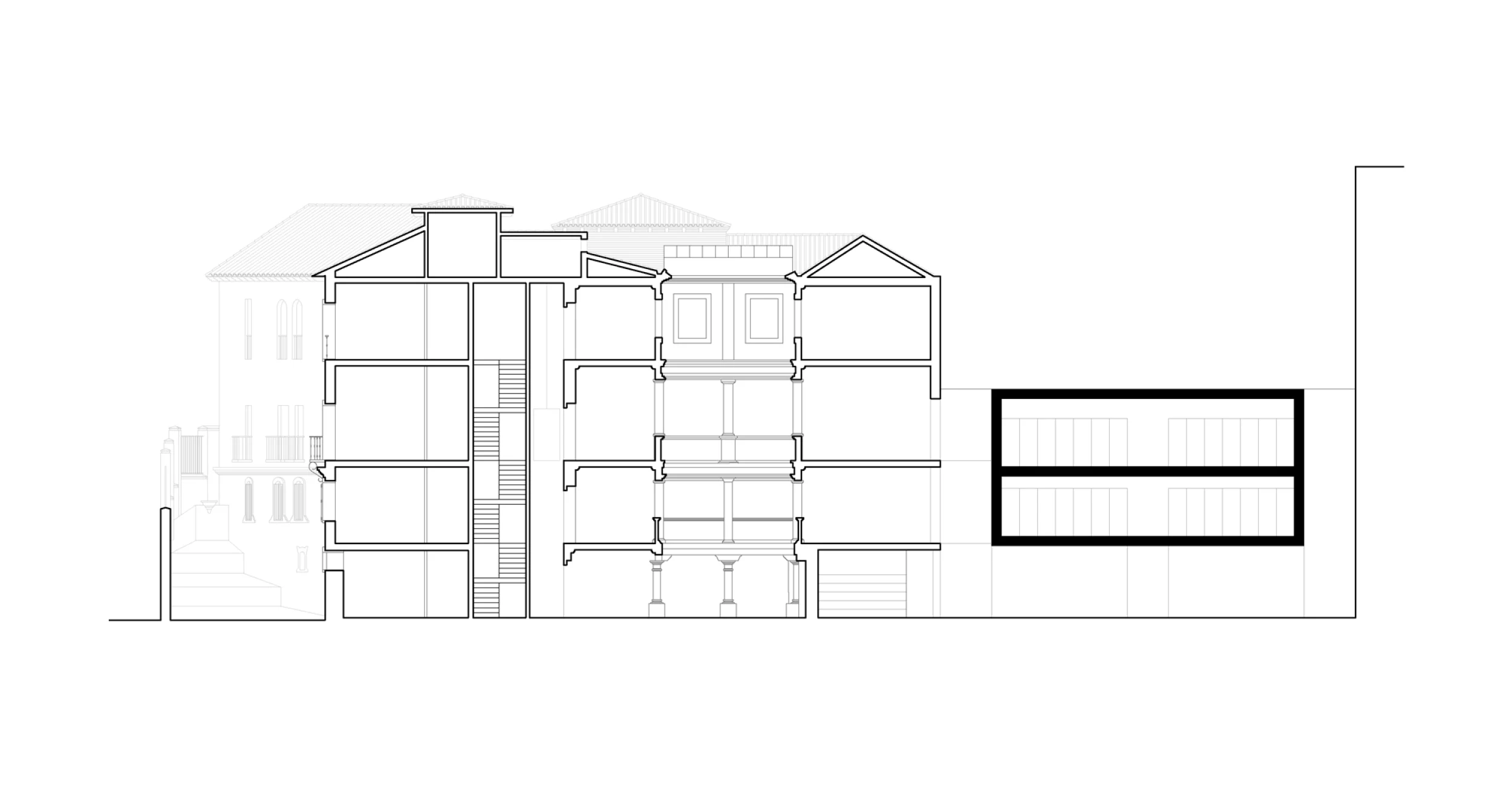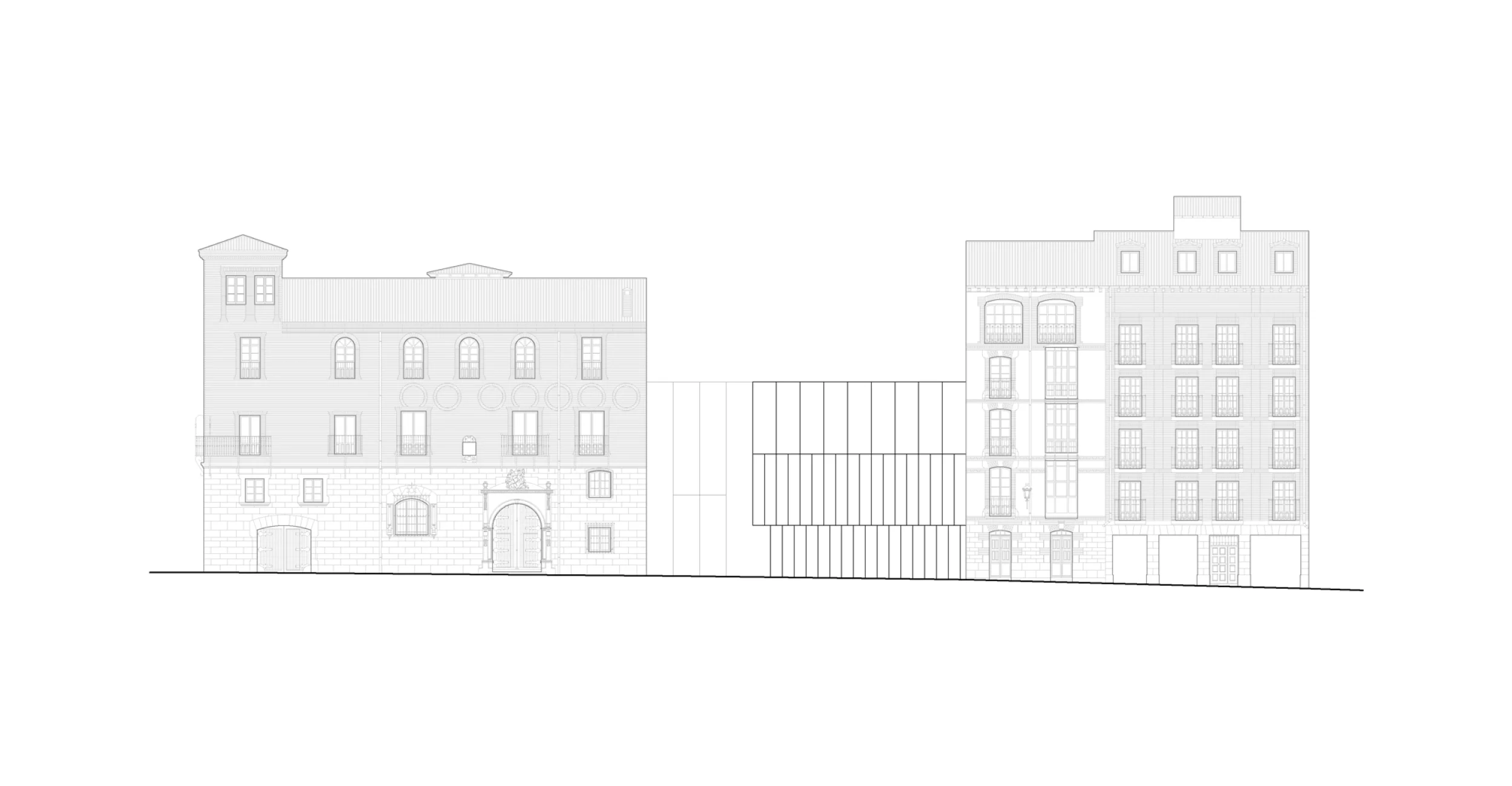Project: Burgos Local Archive
Location: Burgos, Spain
Year: 2021
Client: Burgos City Hall
Surface: 2.000 m²
Status: Competition Entry
+
Burgos Local Archive
The historic industrial complex of La Lechera in the north side of Torrelavega is the chosen place to locate the New Arts Center of the city. Close to the river Saja, surrounded by calm residential areas and green spaces, becomes a nice spot to stablish a new cultural hub.
The proposal dialogues with the existing buildings and provides a group of contemporary pieces on continuity with the original industrial language. Three volumes complete the complex affording the services needed to develop the main cultural activities. Transitions between old and new structures are realized through interstitial spaces.
Large exhibition spaces let the building work with freedom against the challenges of the actual cultural life. Main spaces are characterized by the original structure of the complex and the new adaptability of the project.
Team: ABLM, Juan Pérez, Luis Ruiz
Images: Baile Menduiña
Project: Burgos Local Archive
Location: Burgos, Spain
Year: 2021
Client: Burgos City Hall
Surface: 2.000 m²
Status: Competition Entry
+
Burgos Local Archive
The historic industrial complex of La Lechera in the north side of Torrelavega is the chosen place to locate the New Arts Center of the city. Close to the river Saja, surrounded by calm residential areas and green spaces, becomes a nice spot to stablish a new cultural hub.
The proposal dialogues with the existing buildings and provides a group of contemporary pieces on continuity with the original industrial language. Three volumes complete the complex affording the services needed to develop the main cultural activities. Transitions between old and new structures are realized through interstitial spaces.
Large exhibition spaces let the building work with freedom against the challenges of the actual cultural life. Main spaces are characterized by the original structure of the complex and the new adaptability of the project.
Team: ABLM, Juan Pérez, Luis Ruiz
Images: Baile Menduiña
