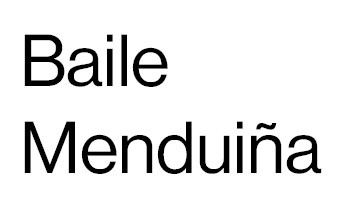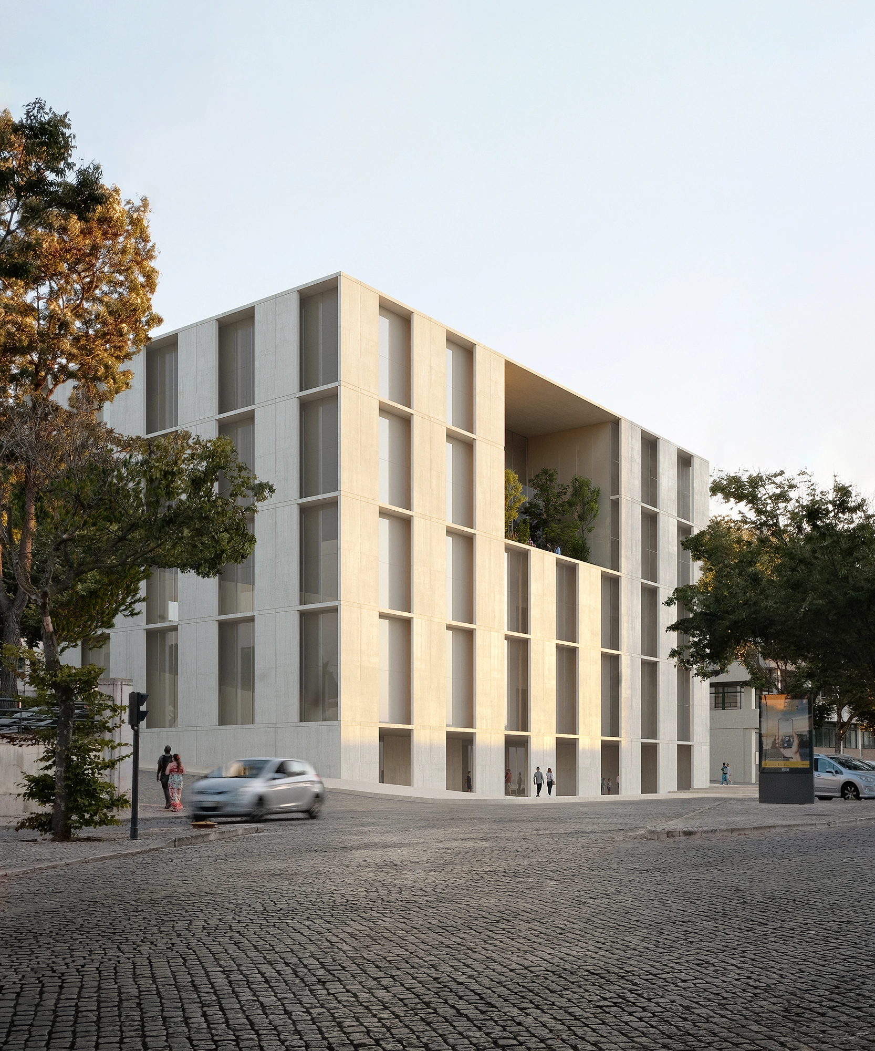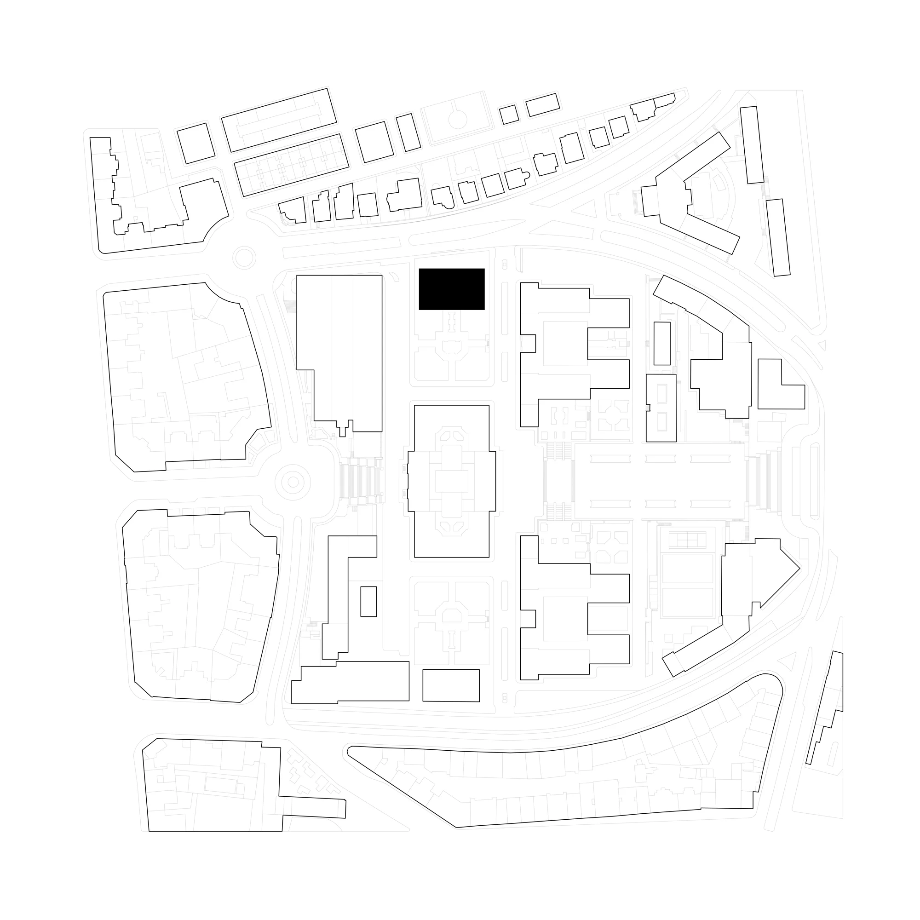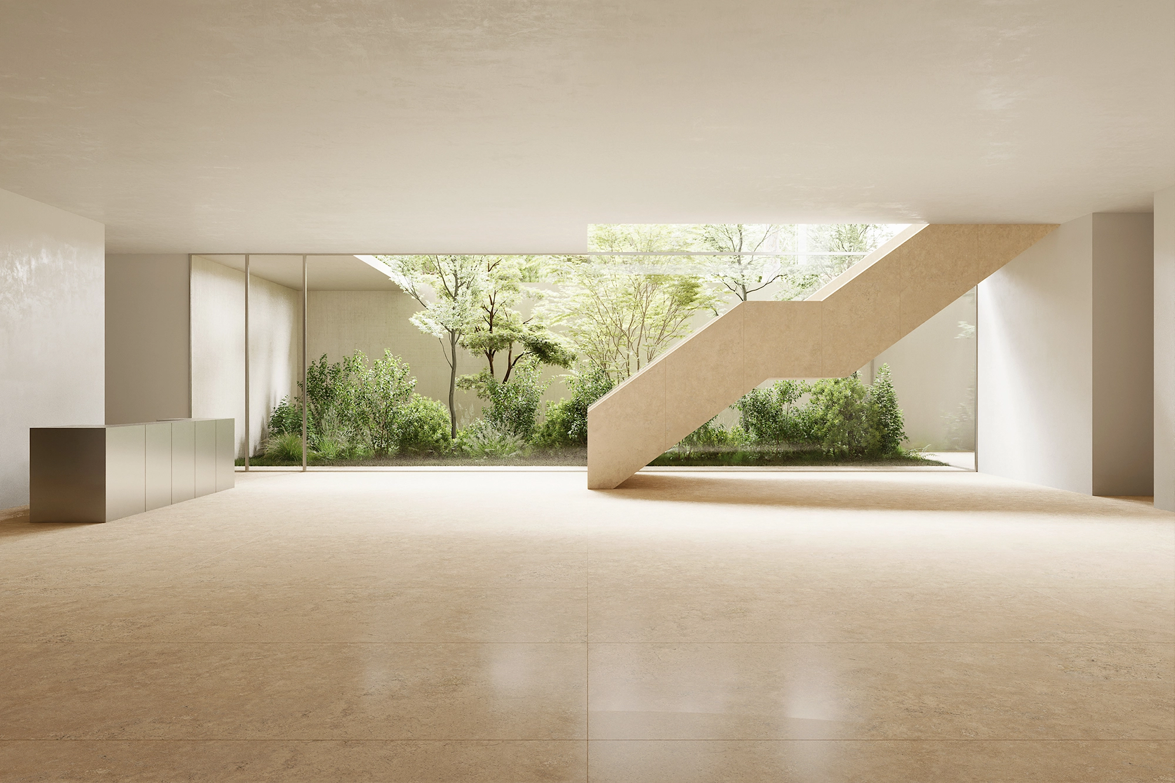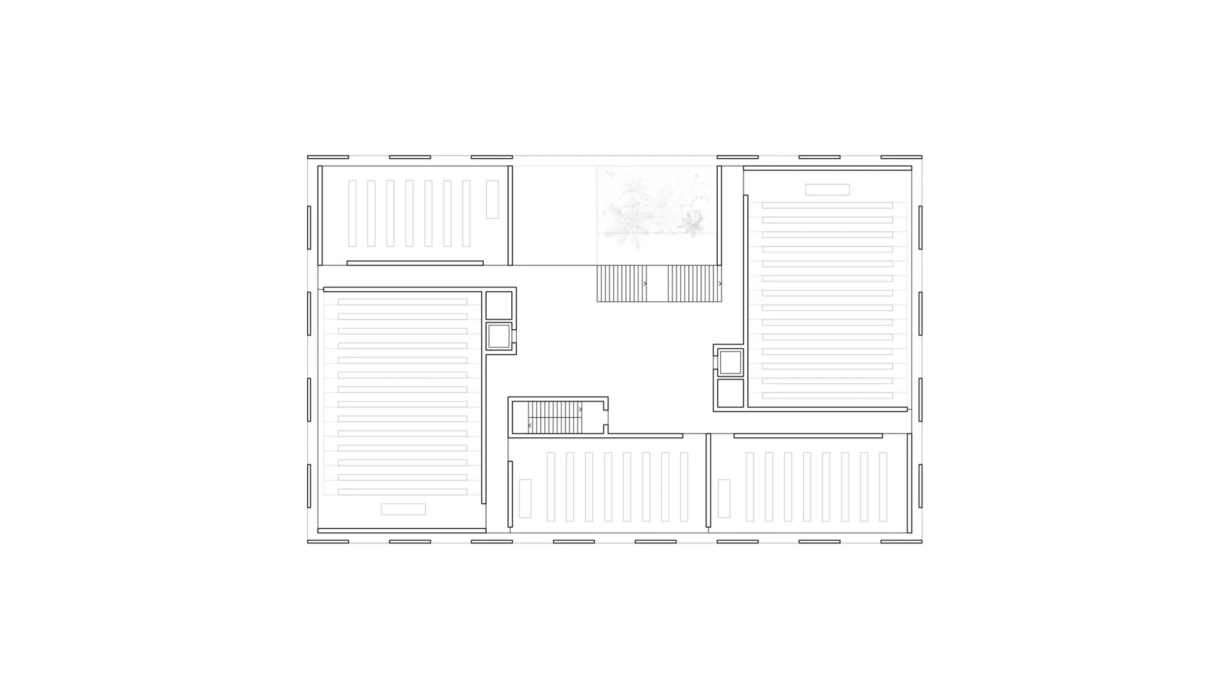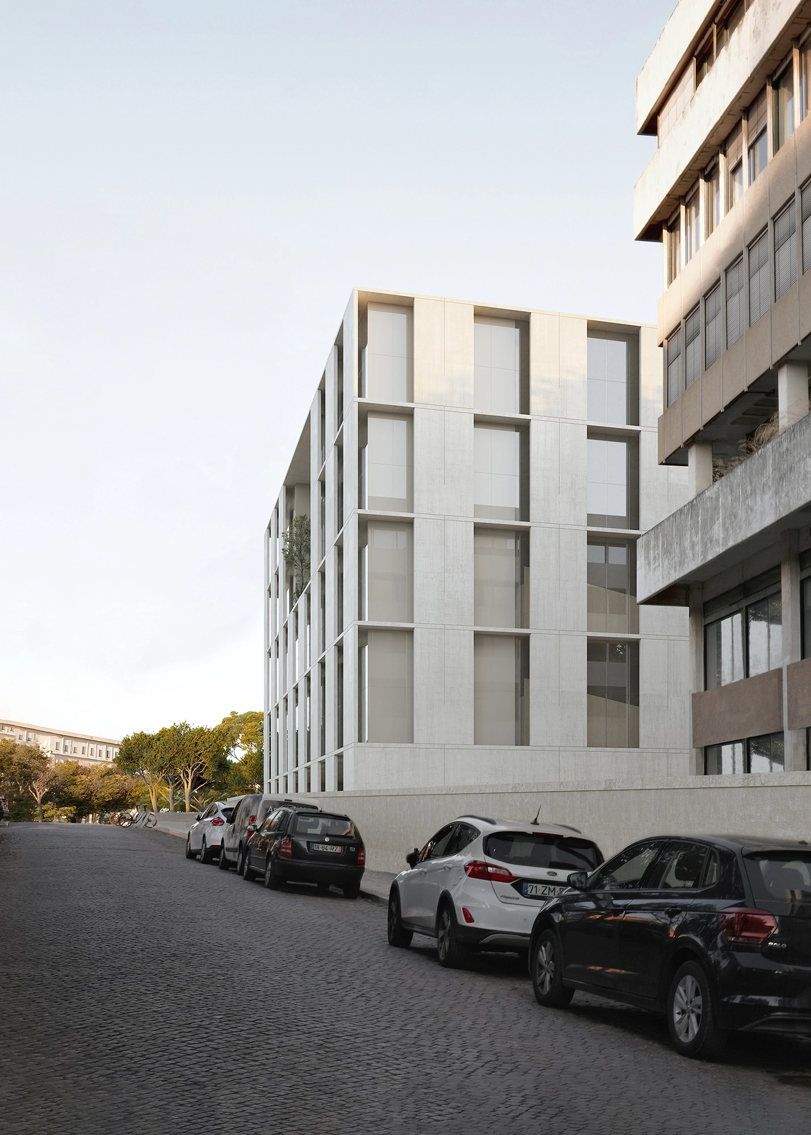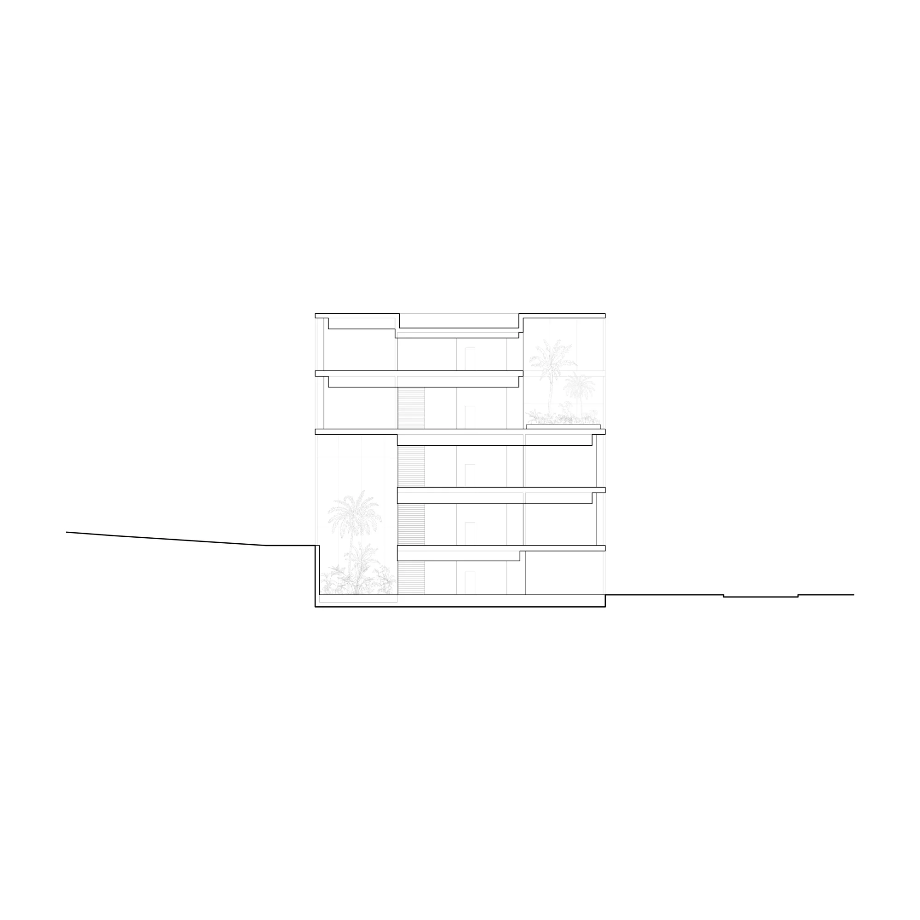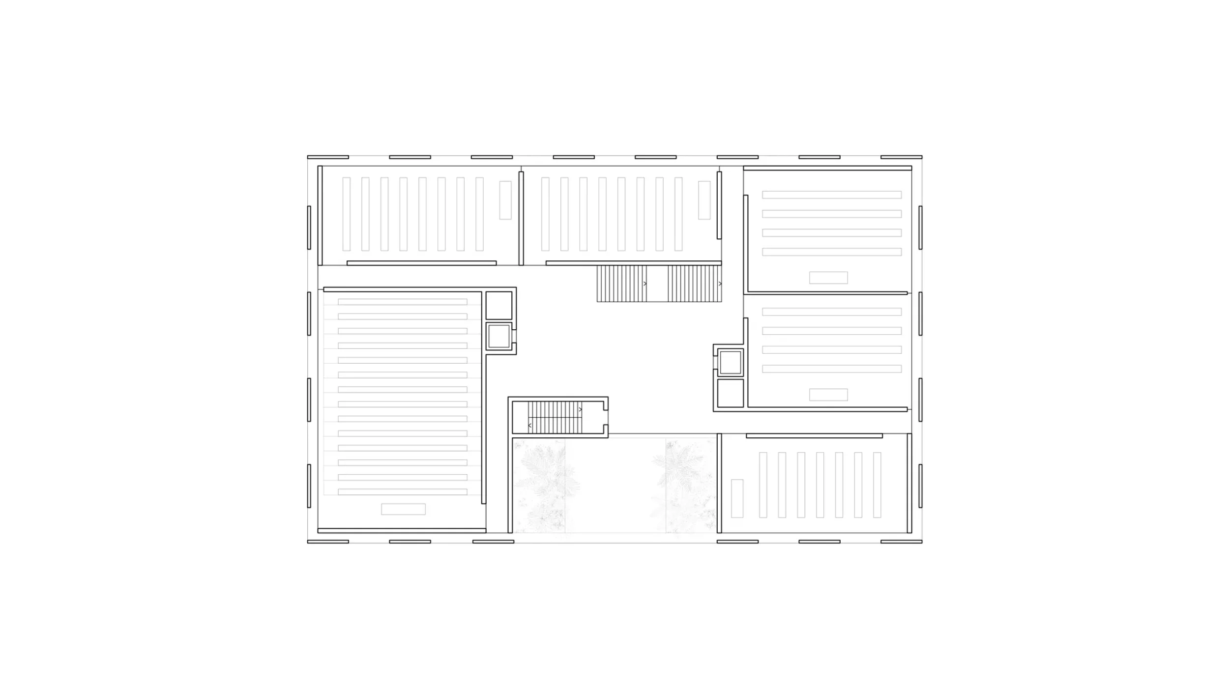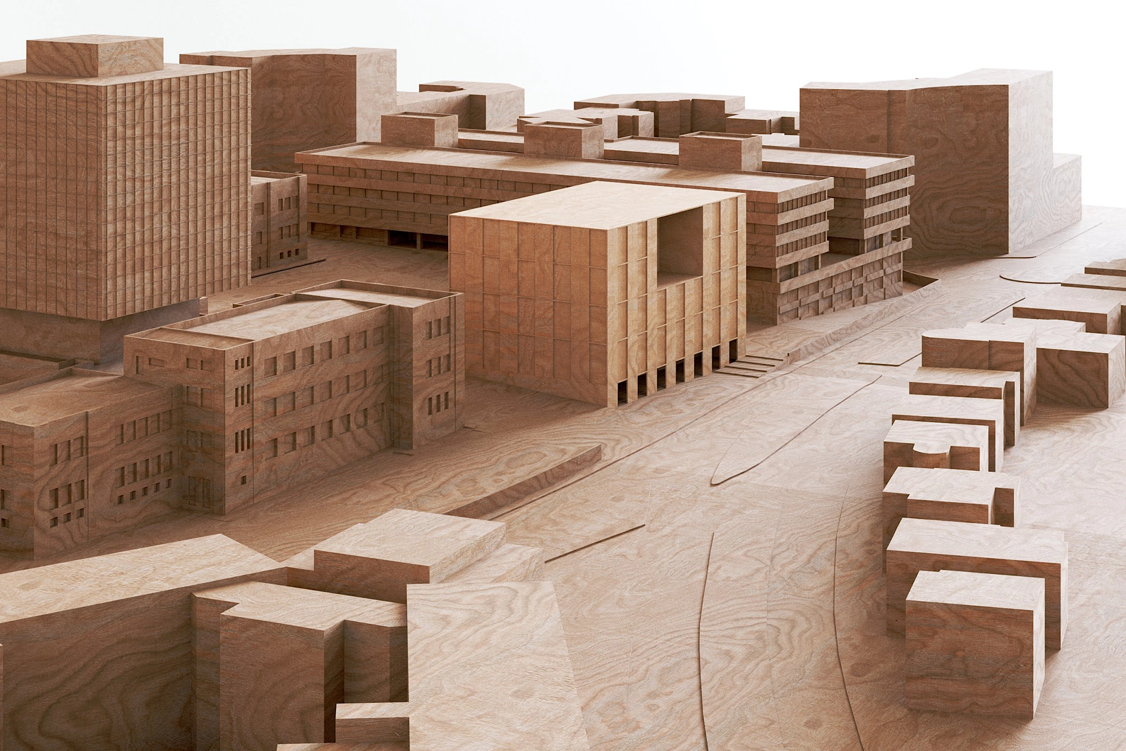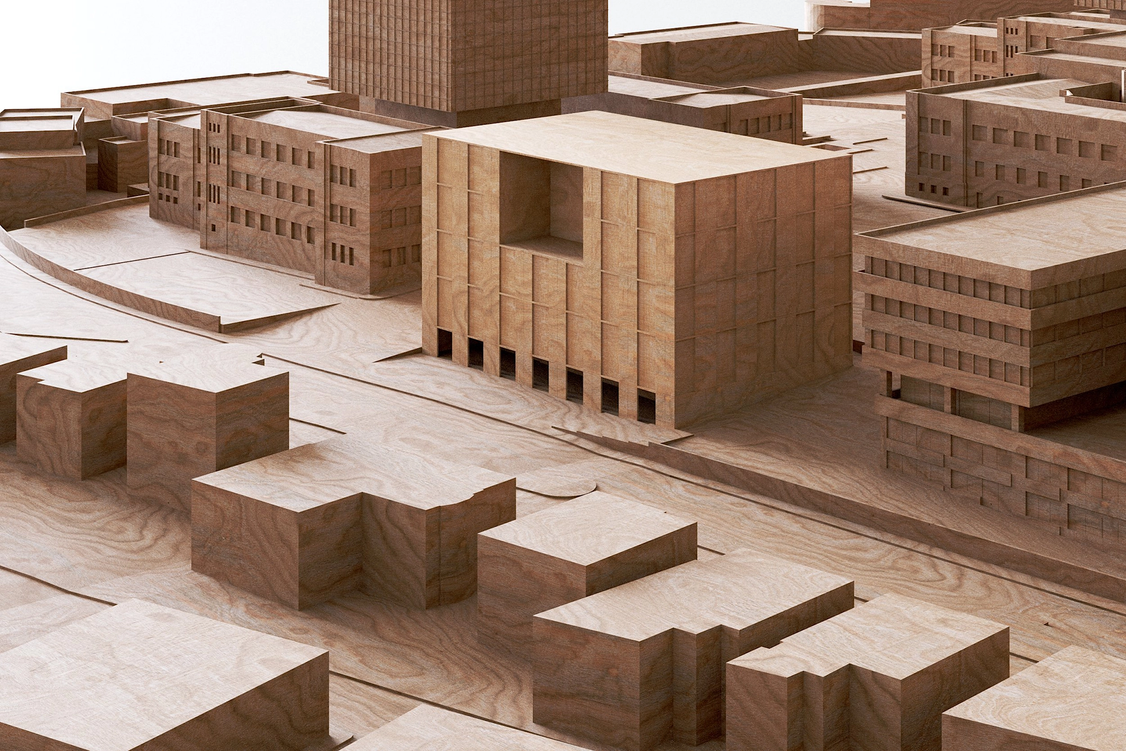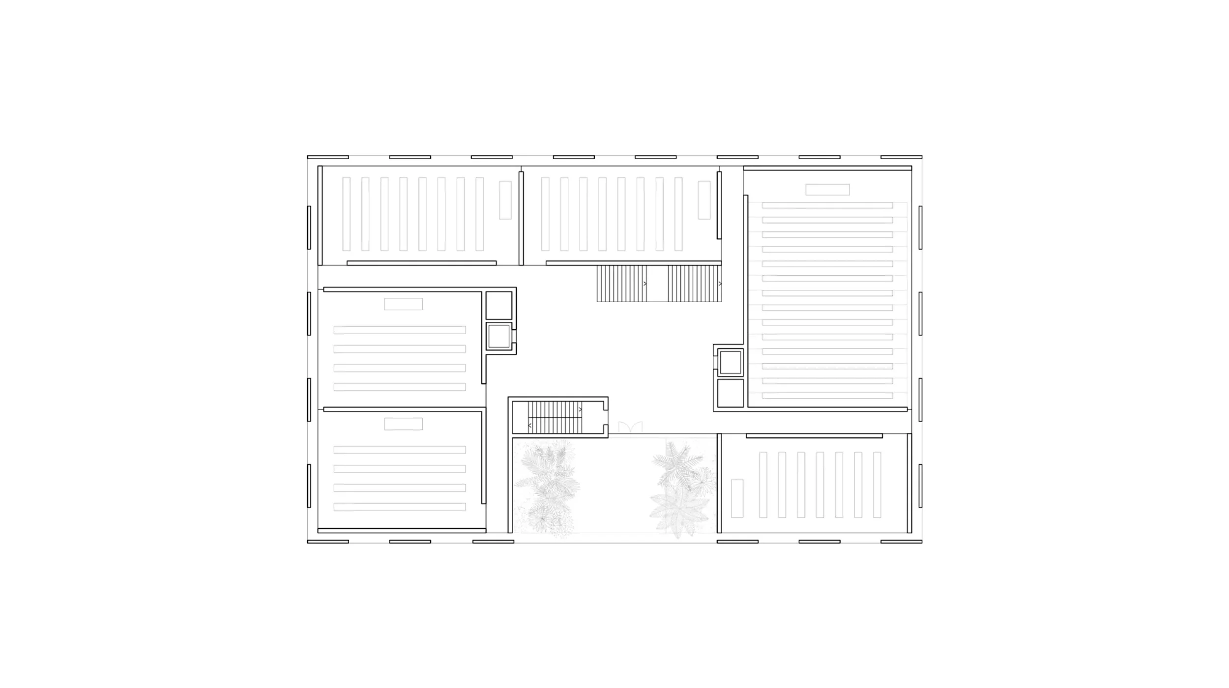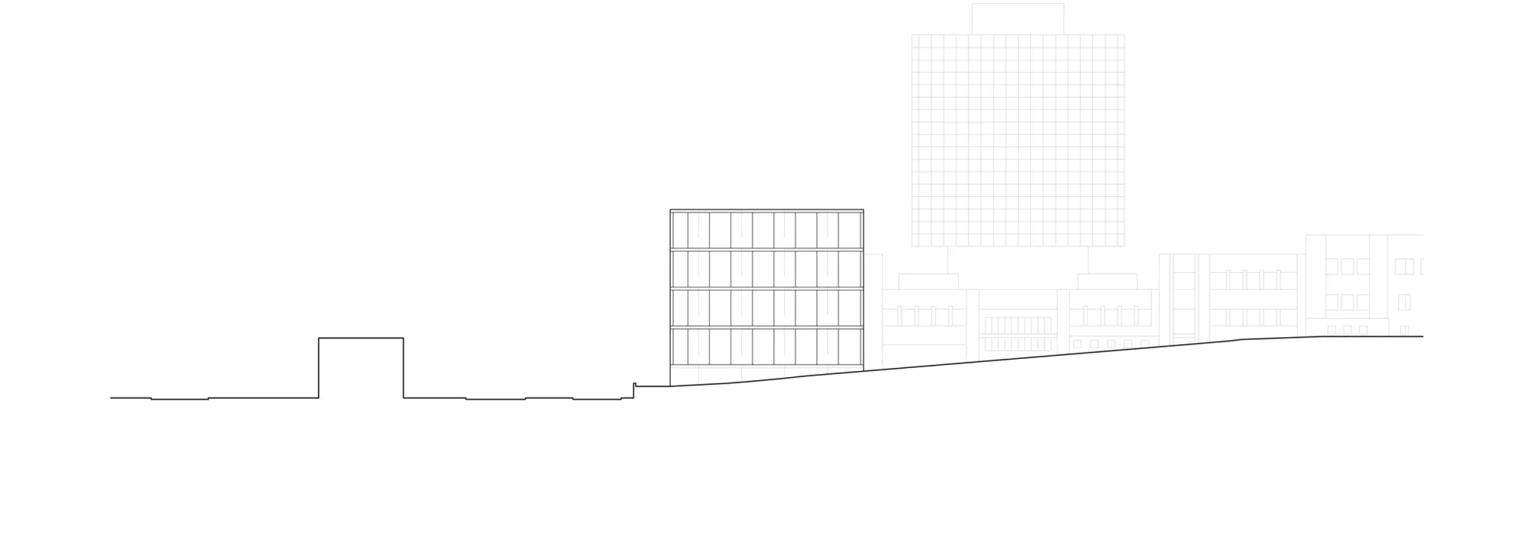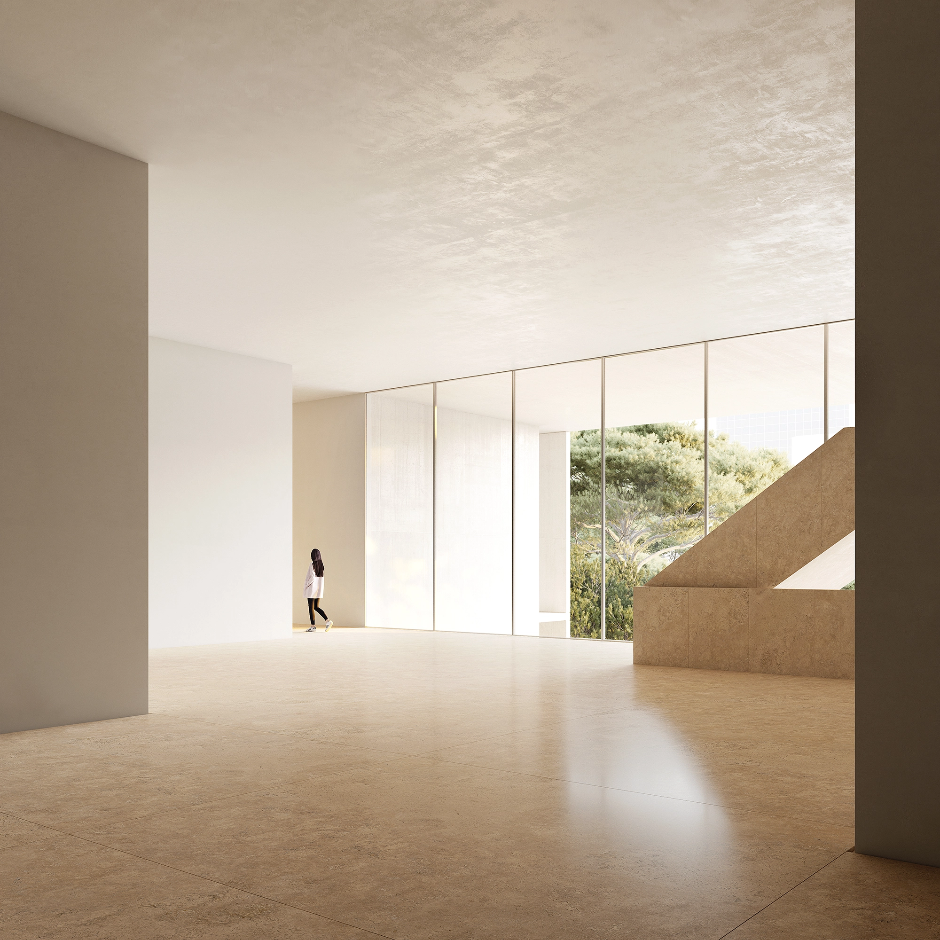Project: IST University
Location: Lisbon, Portugal
Year: 2024
Client: Universidade de Lisboa
Surface: 8.800 m²
Status: Competition Entry
+
IST University
Situated at the northern edge of the Alameda Campus of Instituto Superior Técnico, the new building occupies a strategic position linking the historic core with recent expansions. Its placement responds to the site’s topography and orientation, creating active façades towards landscaped areas and main pedestrian routes. Height and proportion are carefully balanced with neighbouring volumes, ensuring visual integration while reinforcing the urban continuity of the campus.
The programme unfolds over five levels, including a semi-basement, designed to foster interaction between teaching, research, and communal activities. The main entrance is positioned at an intermediate level that acts as a circulation hub, while the ground floor extends its functions into green areas and outdoor gathering spaces. Laboratories, classrooms, and lecture halls occupy the upper floors, with vertical and horizontal connections ensuring both accessibility and intuitive wayfinding.
Architecturally, the proposal combines a contemporary identity with references to the campus’s heritage, employing durable materials and passive environmental strategies. The envelope is designed to maximise natural light and cross ventilation, while interior spaces offer high flexibility to accommodate evolving academic and technological needs. The result is a building that serves as both a functional facility and an active, integrated part of the university’s everyday life.
Team: delmedio atelier ( Michel Zeca, Mafalda Peres Couto, Claudia Silveira), Luis Manuel Pereira
Project: IST University
Location: Lisbon, Portugal
Year: 2024
Client: Universidade de Lisboa
Surface: 8.800 m²
Status: Competition Entry
+
IST University
Situated at the northern edge of the Alameda Campus of Instituto Superior Técnico, the new building occupies a strategic position linking the historic core with recent expansions. Its placement responds to the site’s topography and orientation, creating active façades towards landscaped areas and main pedestrian routes. Height and proportion are carefully balanced with neighbouring volumes, ensuring visual integration while reinforcing the urban continuity of the campus.
The programme unfolds over five levels, including a semi-basement, designed to foster interaction between teaching, research, and communal activities. The main entrance is positioned at an intermediate level that acts as a circulation hub, while the ground floor extends its functions into green areas and outdoor gathering spaces. Laboratories, classrooms, and lecture halls occupy the upper floors, with vertical and horizontal connections ensuring both accessibility and intuitive wayfinding.
Architecturally, the proposal combines a contemporary identity with references to the campus’s heritage, employing durable materials and passive environmental strategies. The envelope is designed to maximise natural light and cross ventilation, while interior spaces offer high flexibility to accommodate evolving academic and technological needs. The result is a building that serves as both a functional facility and an active, integrated part of the university’s everyday life.
Team: delmedio atelier ( Michel Zeca, Mafalda Peres Couto, Claudia Silveira), Luis Manuel Pereira
