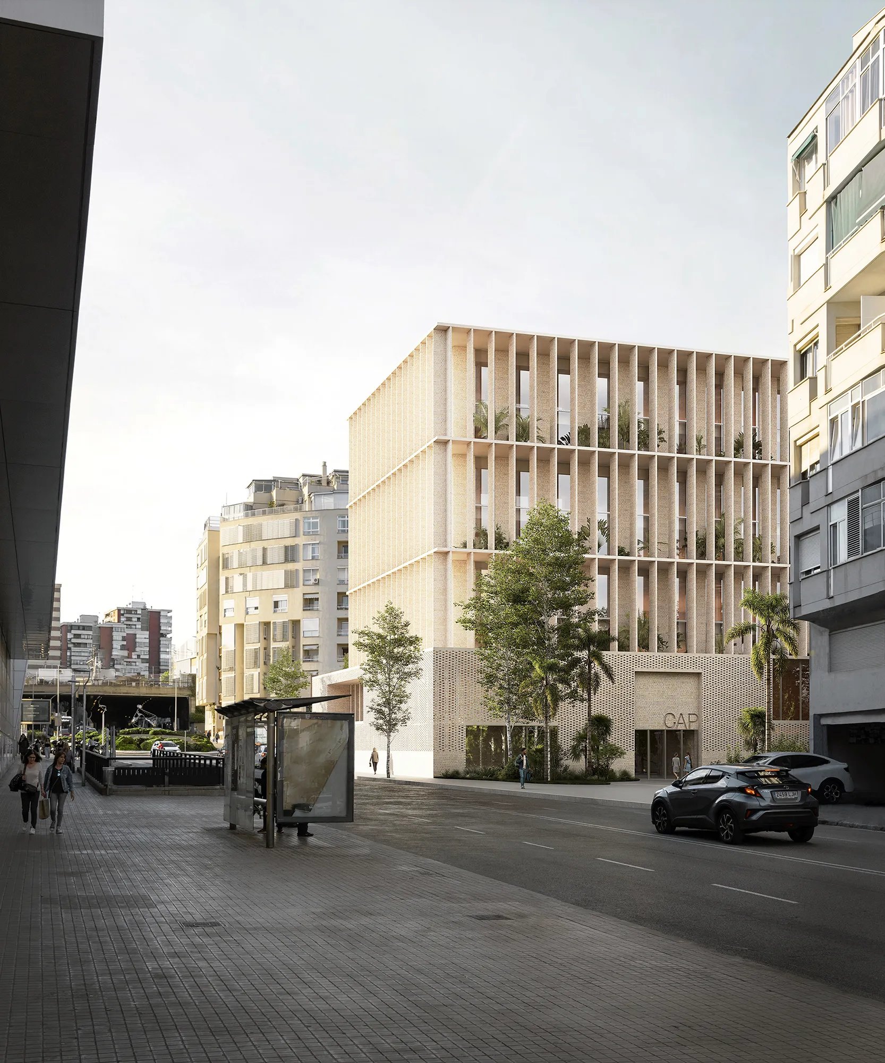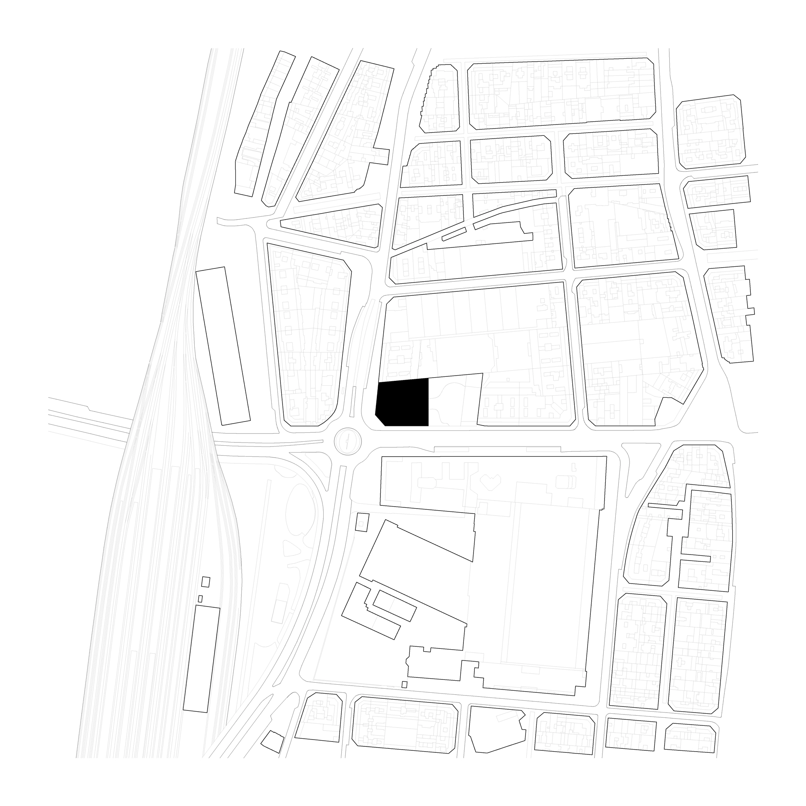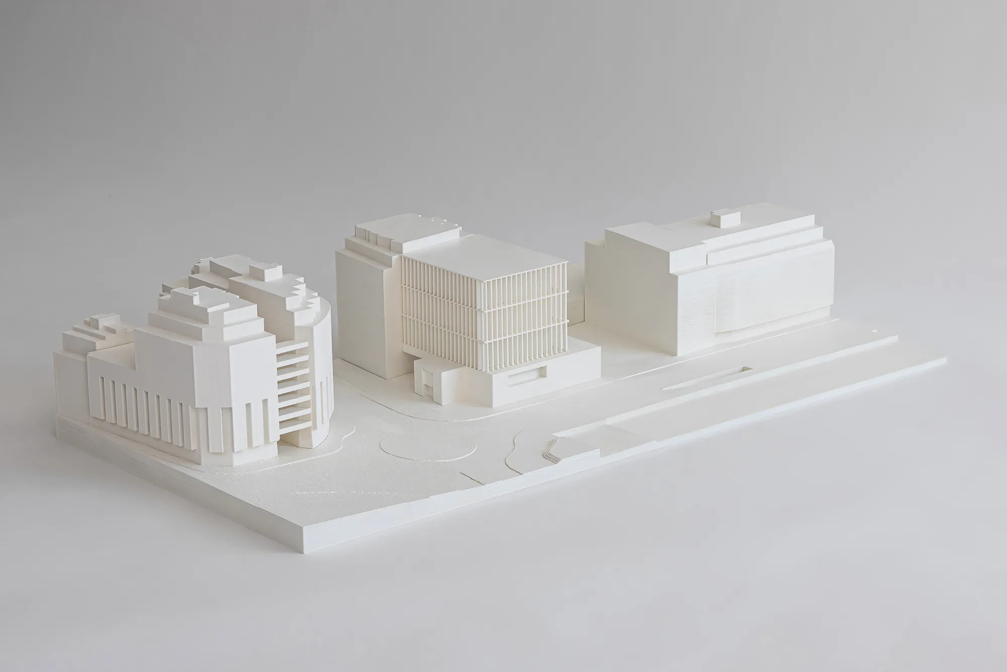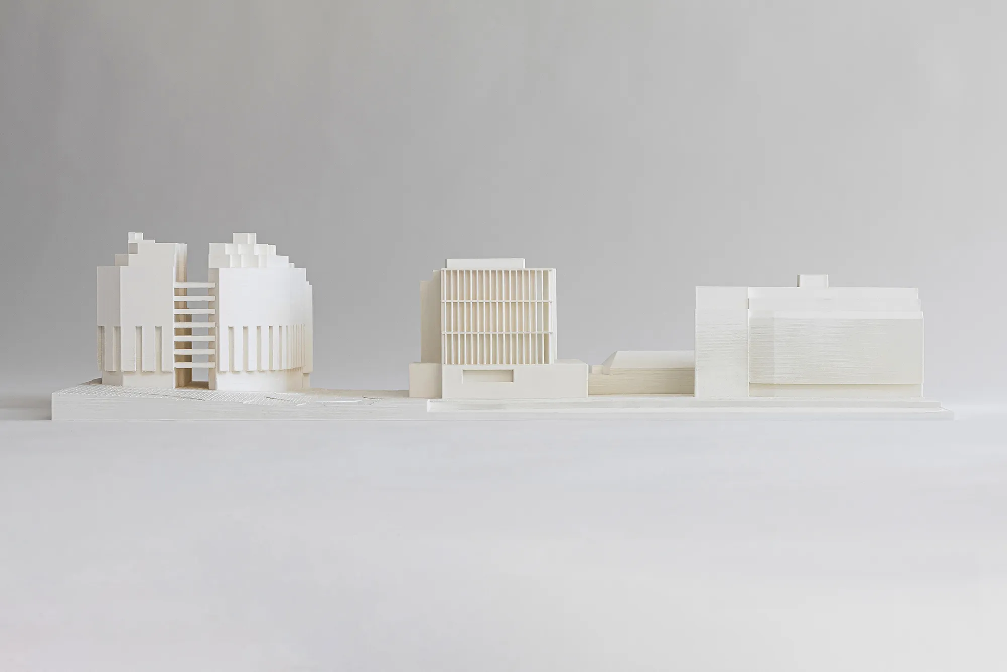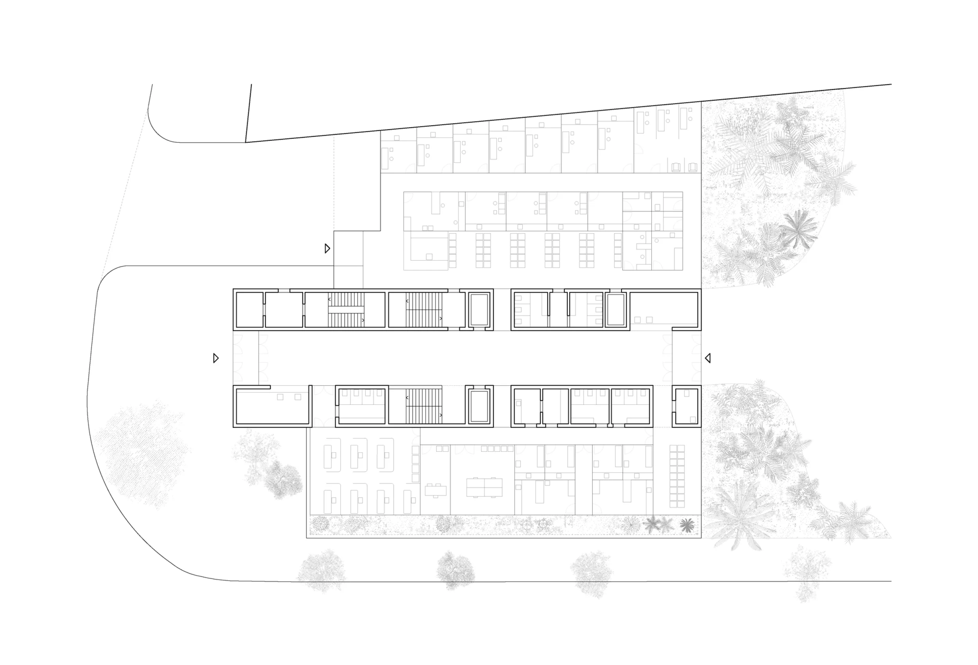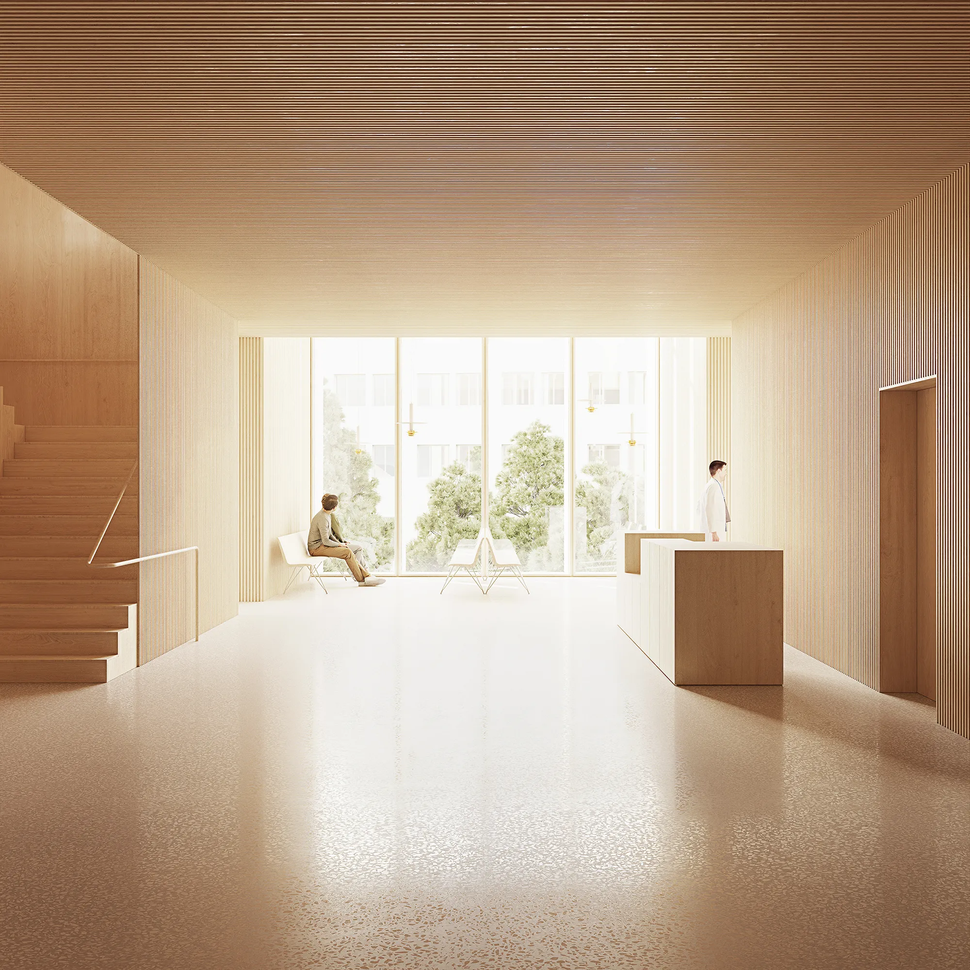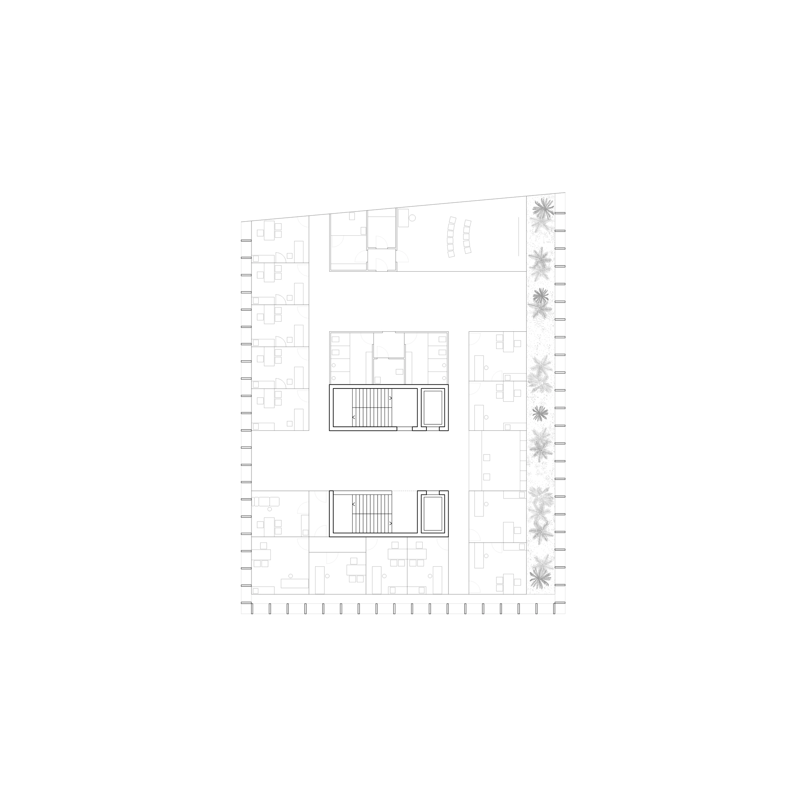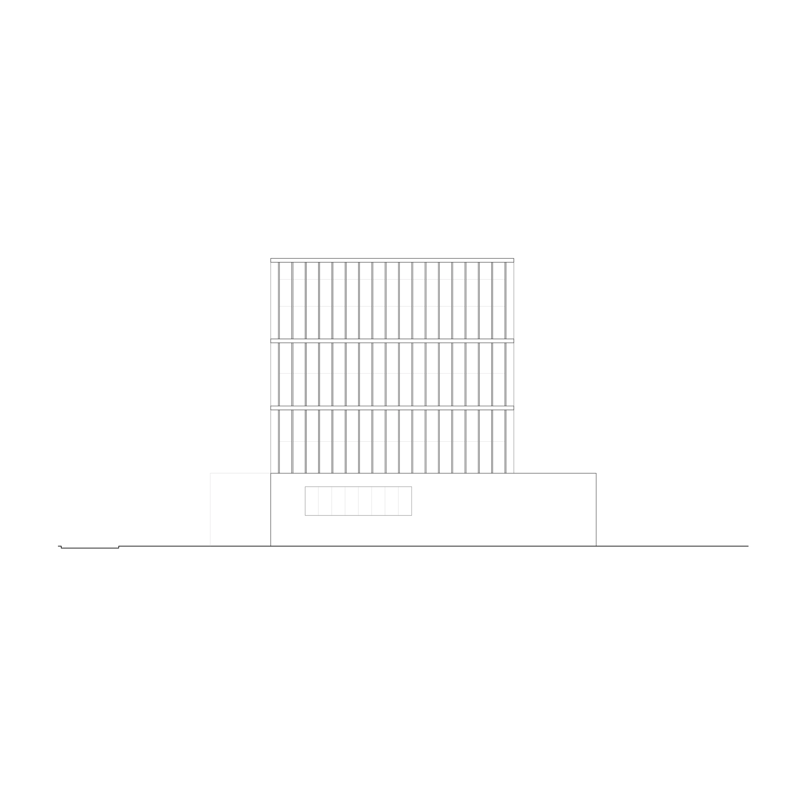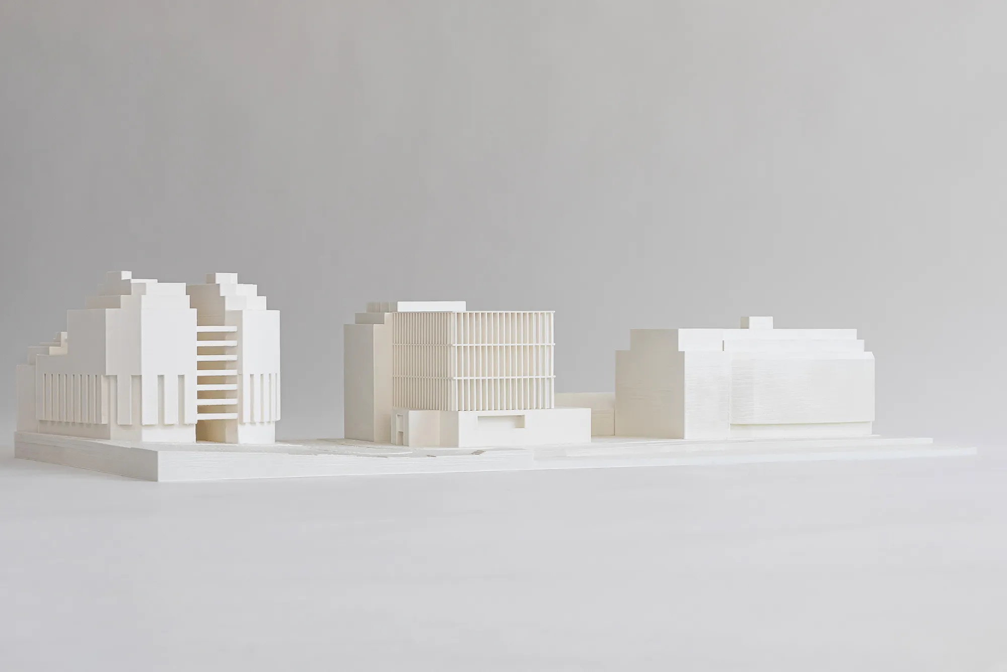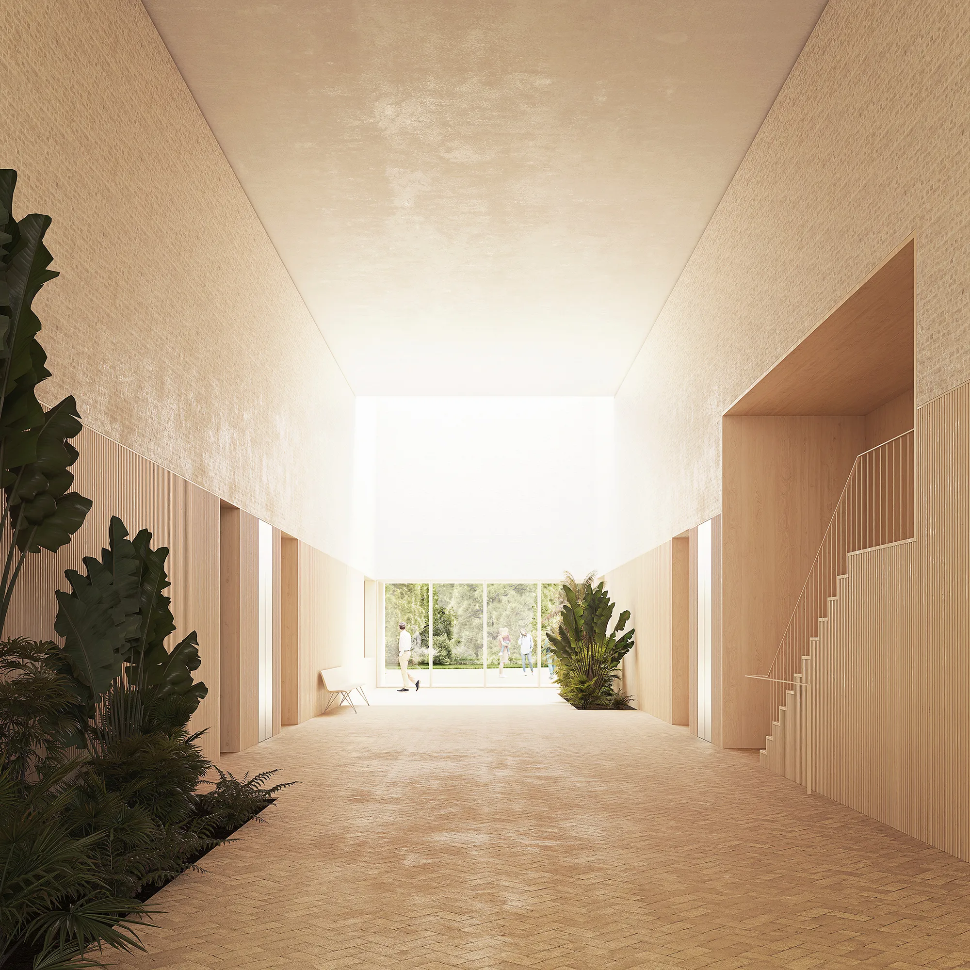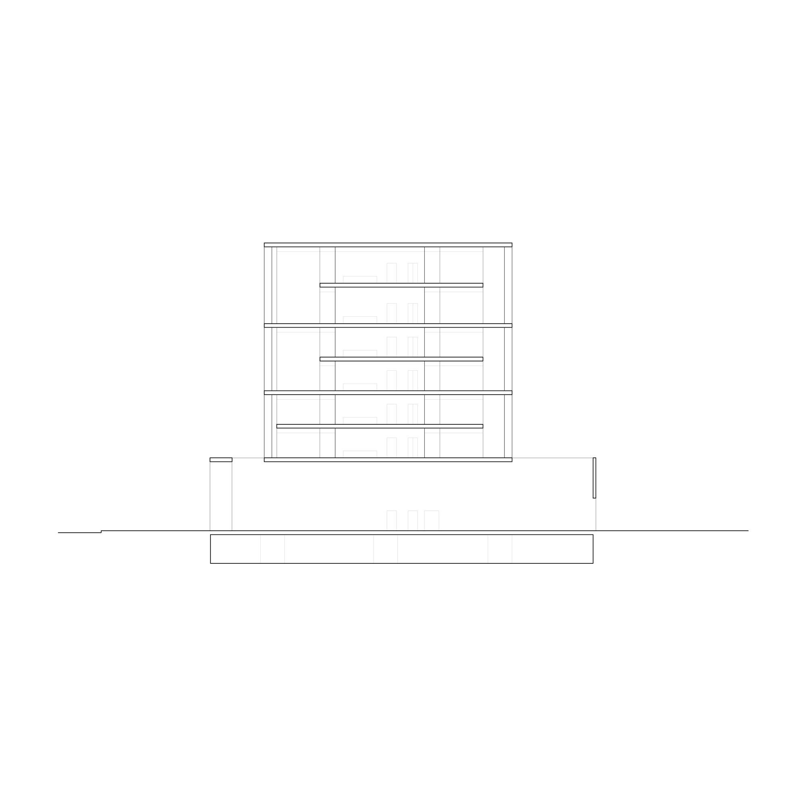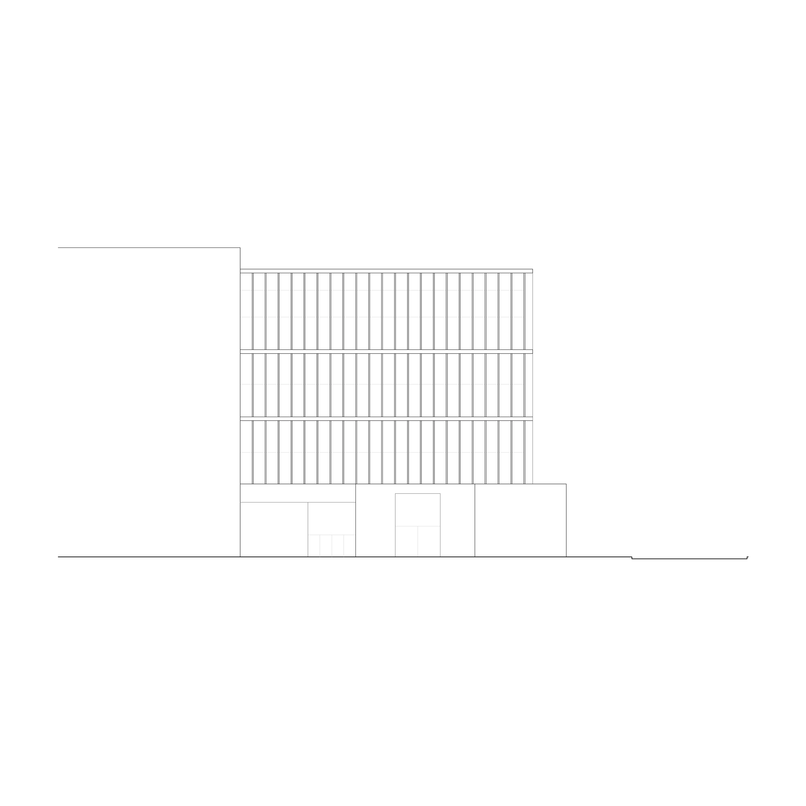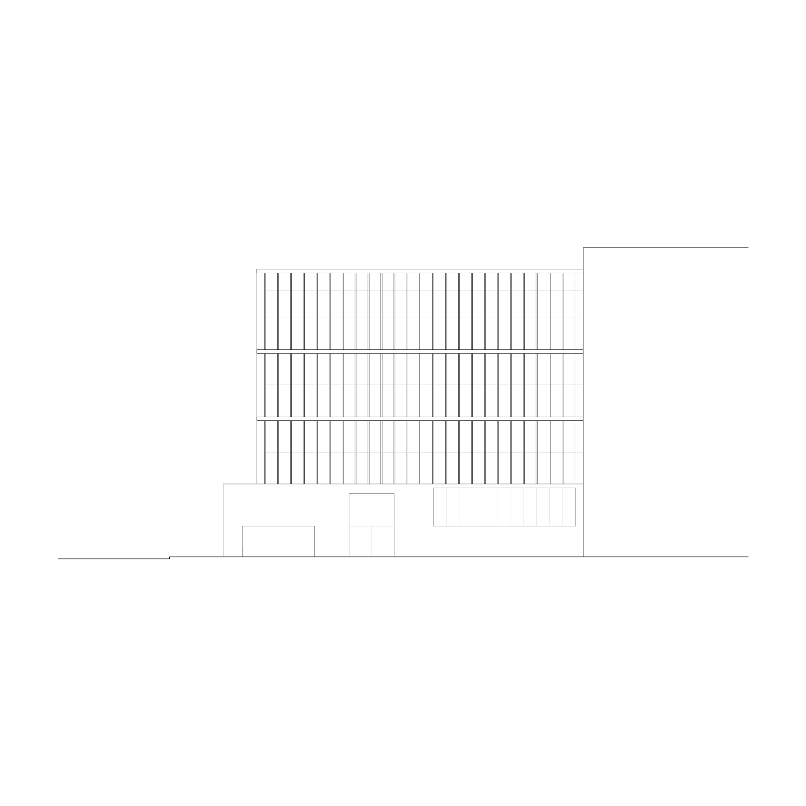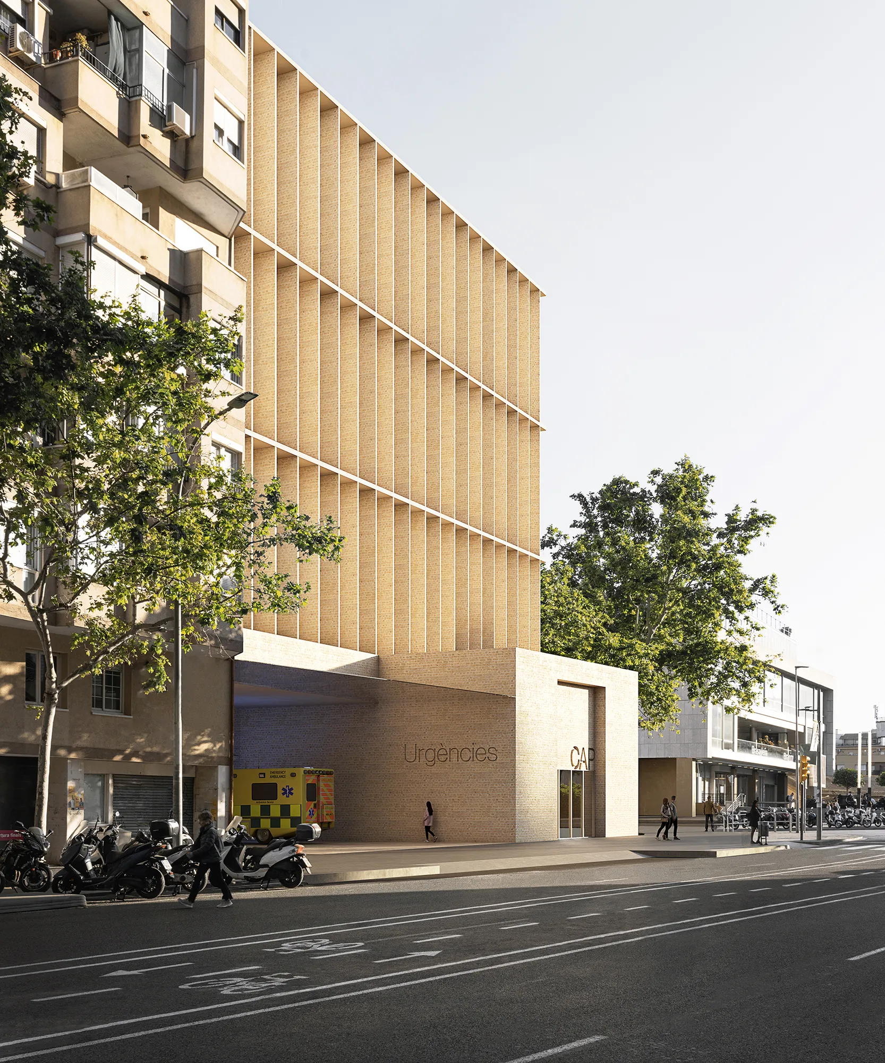Project: Health Centre L’Hospitalet
Location: L’Hospitalet, Spain
Year: 2024
Client: Generalitat de Catalunya
Surface: 6.000 m²
Status: 4th Prize
+
Health Centre L’Hospitalet
The Health Centre in L’Hospitalet integrates a modern healthcare facility within the urban fabric, establishing a direct connection with a new landscaped plaza. The design combines a monolithic architectural form with green terraces that engage with the surrounding environment. The ground floor features a central public axis, which serves as the main circulation route, linking primary care and emergency services while allowing independent operation of each area. This layout promotes fluid user movement and functional flexibility.
The building’s materiality reflects a commitment to local resources, using ceramics and prefabricated wooden elements that streamline construction and reduce environmental impact. Sustainability is a core design principle, with passive strategies such as solar shading, cross-ventilation, and green terraces, which minimize energy consumption and ensure a comfortable indoor climate year-round.
Natural light plays a central role in the design, illuminating public spaces like waiting rooms and consultation areas, which are oriented to offer views of the exterior landscaping. This connection between interior and exterior spaces enhances the user experience while supporting the building’s environmental goals. The centre is designed to be adaptable for future needs, maintaining both functionality and sustainability over time.
Team: Arias Garrido, Despiece
Project: Health Centre L’Hospitalet
Location: L’Hospitalet, Spain
Year: 2024
Client: Generalitat de Catalunya
Surface: 6.000 m²
Status: 4th Prize
+
Health Centre L’Hospitalet
The Health Centre in L’Hospitalet integrates a modern healthcare facility within the urban fabric, establishing a direct connection with a new landscaped plaza. The design combines a monolithic architectural form with green terraces that engage with the surrounding environment. The ground floor features a central public axis, which serves as the main circulation route, linking primary care and emergency services while allowing independent operation of each area. This layout promotes fluid user movement and functional flexibility.
The building’s materiality reflects a commitment to local resources, using ceramics and prefabricated wooden elements that streamline construction and reduce environmental impact. Sustainability is a core design principle, with passive strategies such as solar shading, cross-ventilation, and green terraces, which minimize energy consumption and ensure a comfortable indoor climate year-round.
Natural light plays a central role in the design, illuminating public spaces like waiting rooms and consultation areas, which are oriented to offer views of the exterior landscaping. This connection between interior and exterior spaces enhances the user experience while supporting the building’s environmental goals. The centre is designed to be adaptable for future needs, maintaining both functionality and sustainability over time.
Team: Arias Garrido, Despiece

