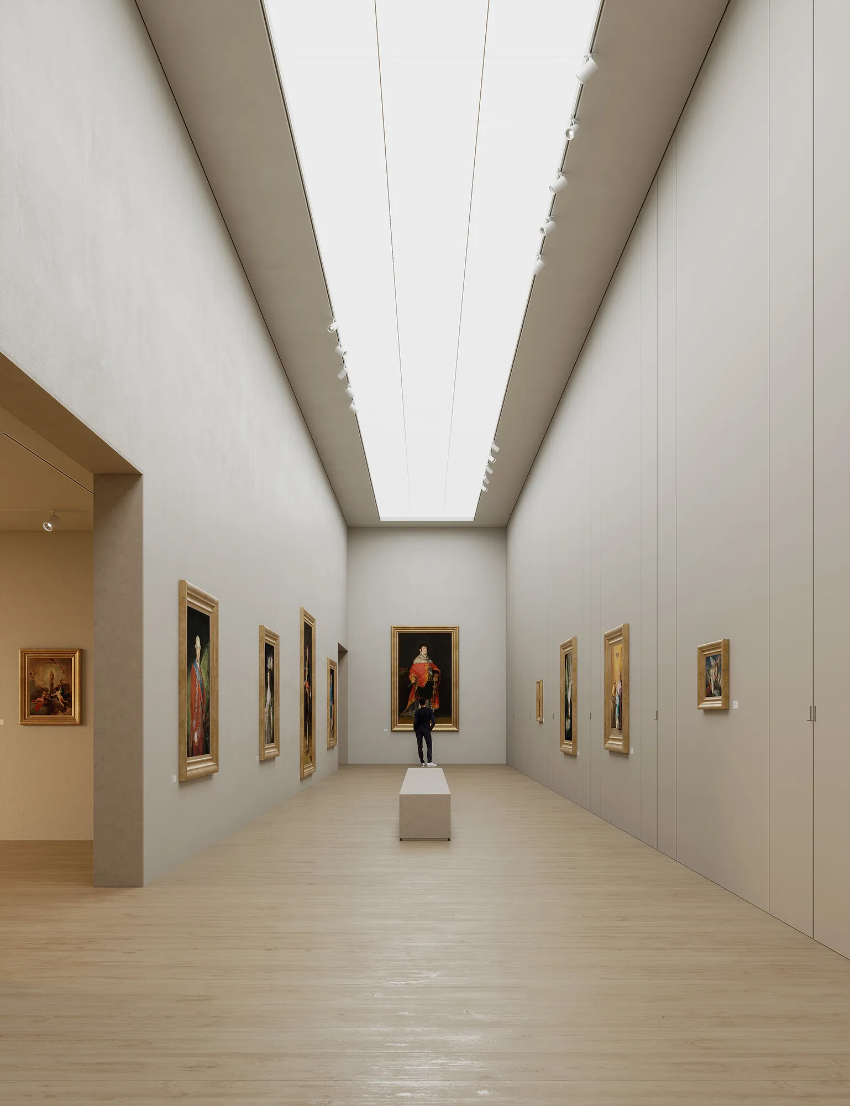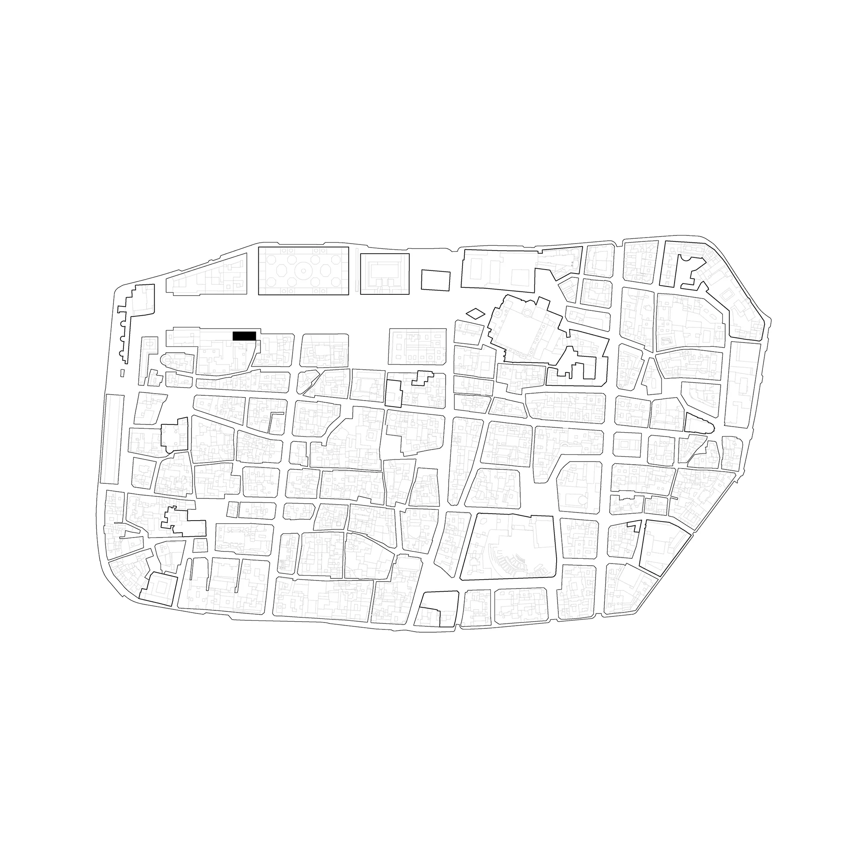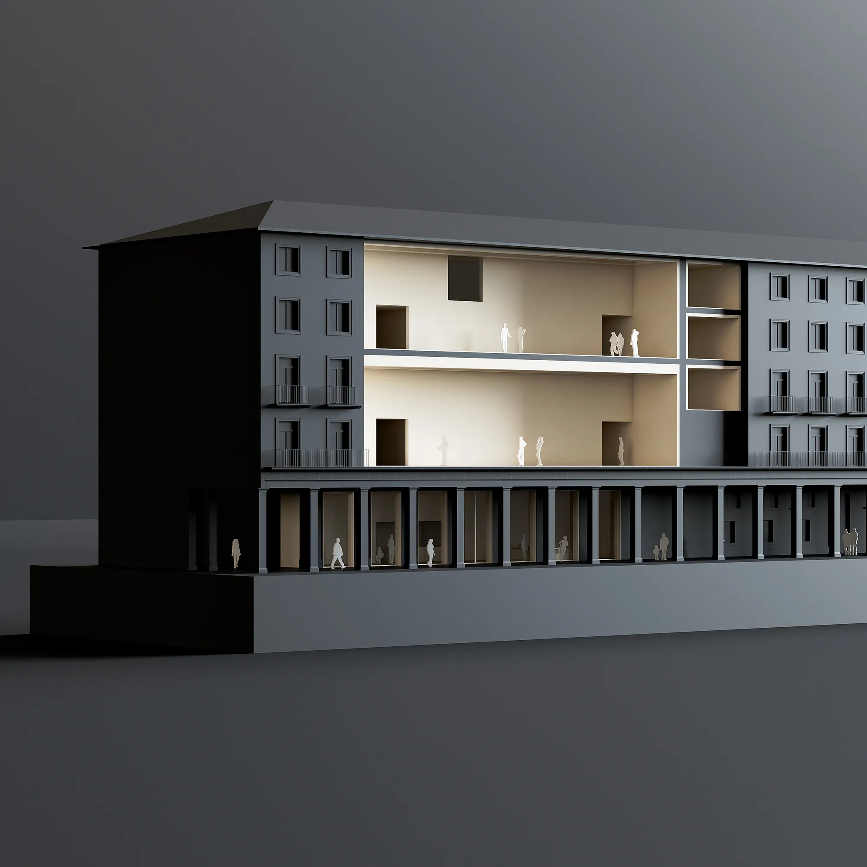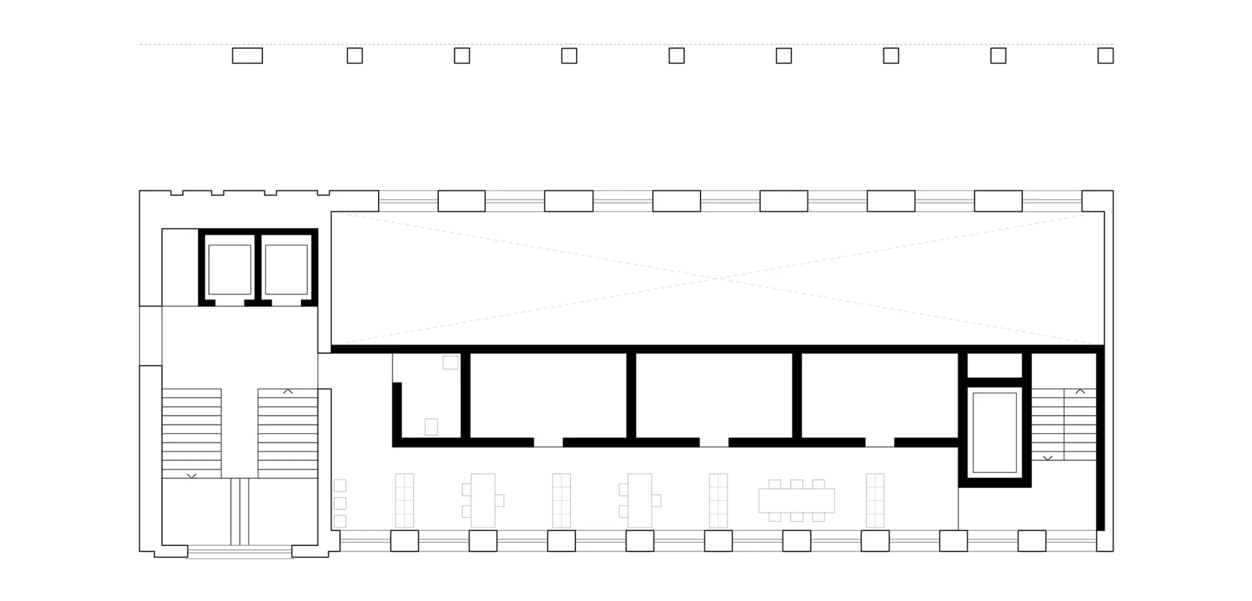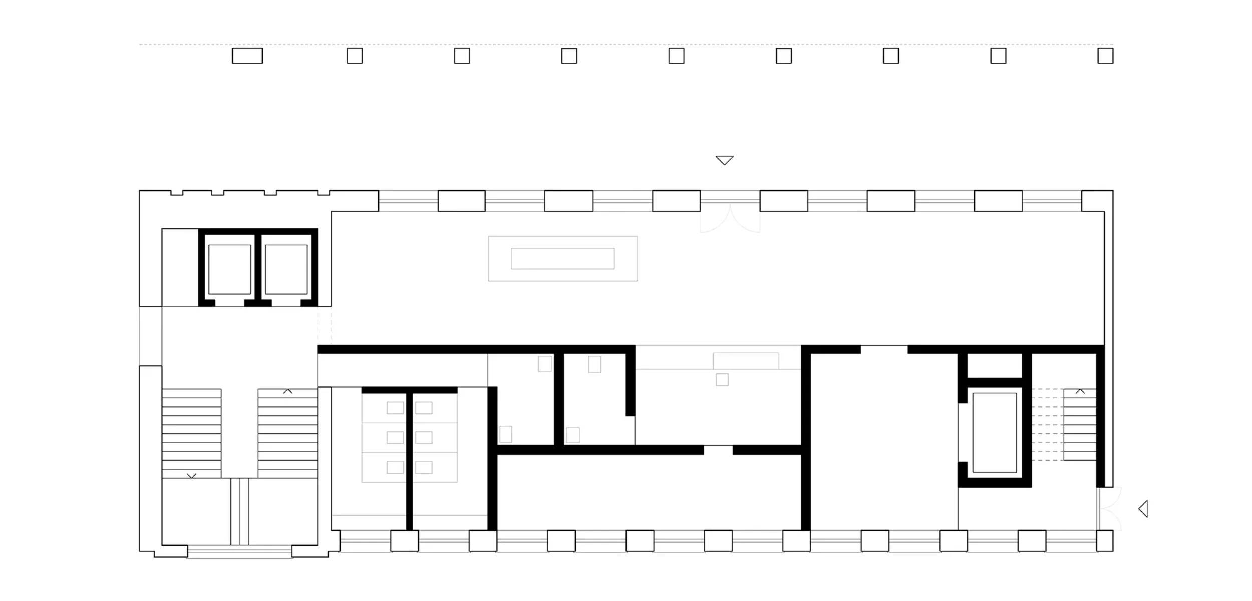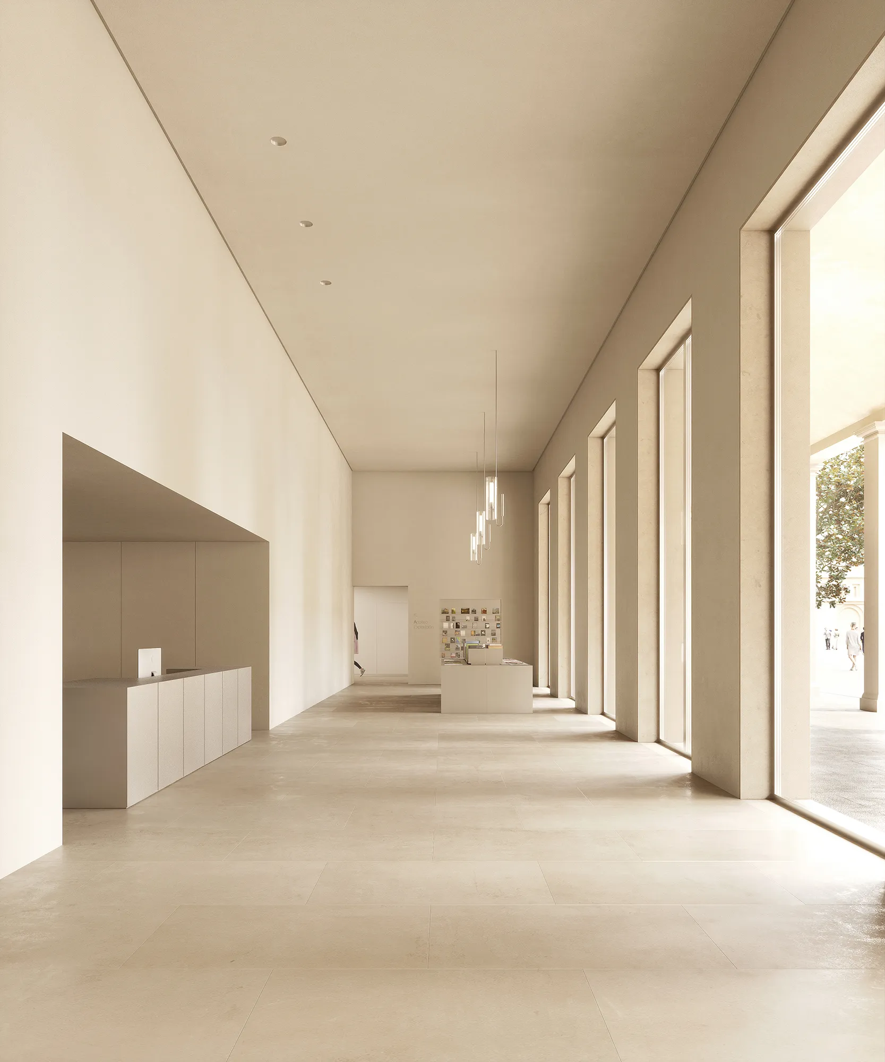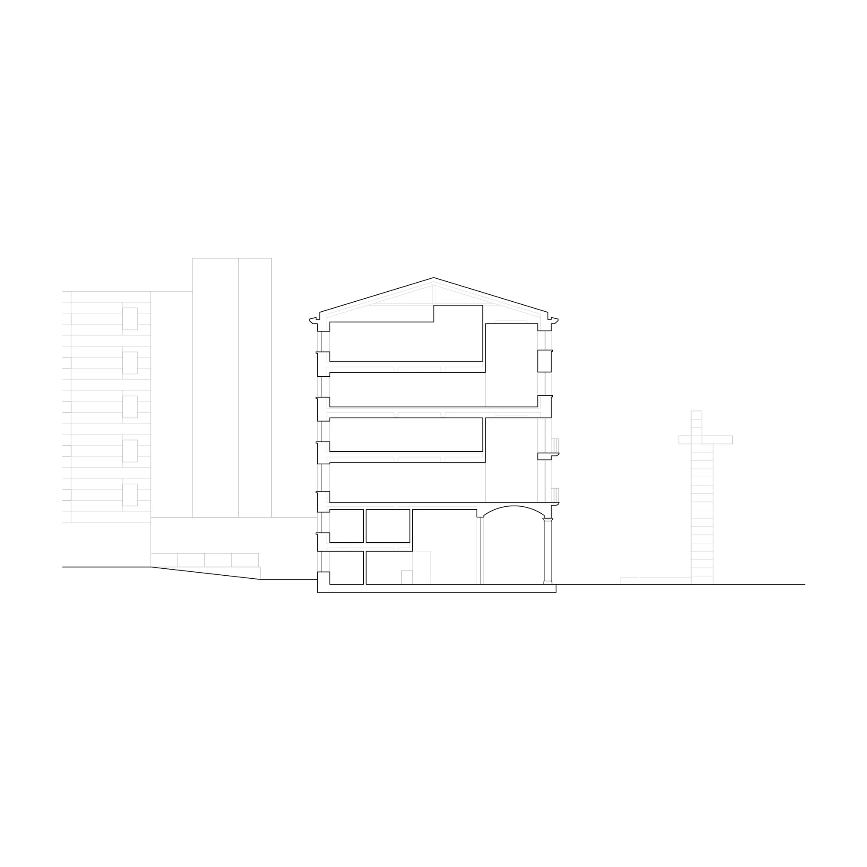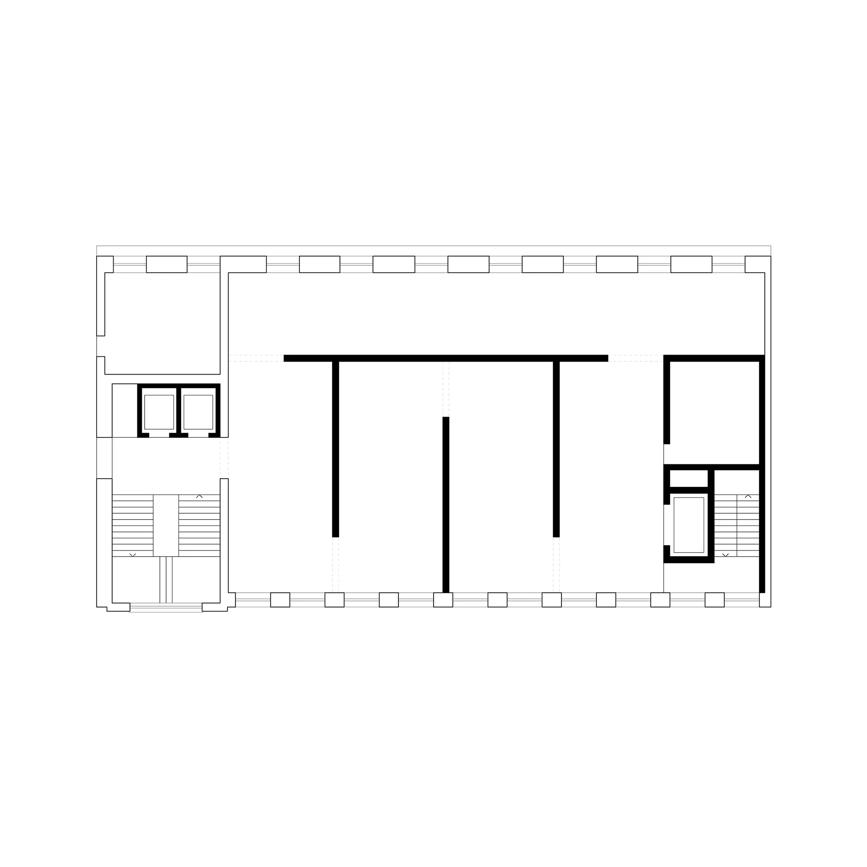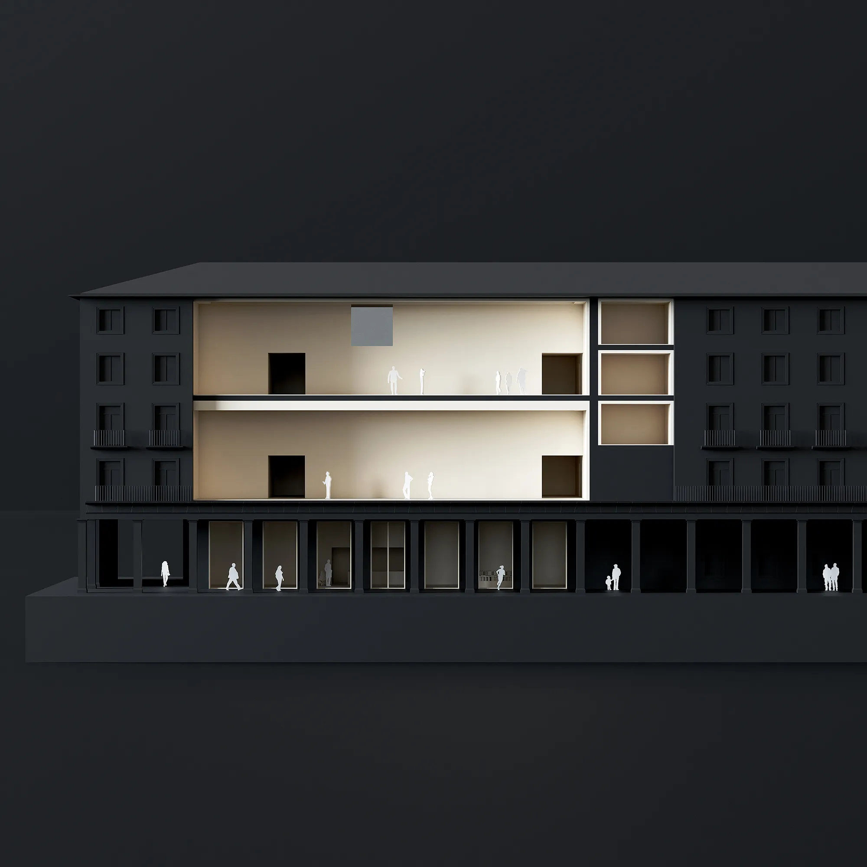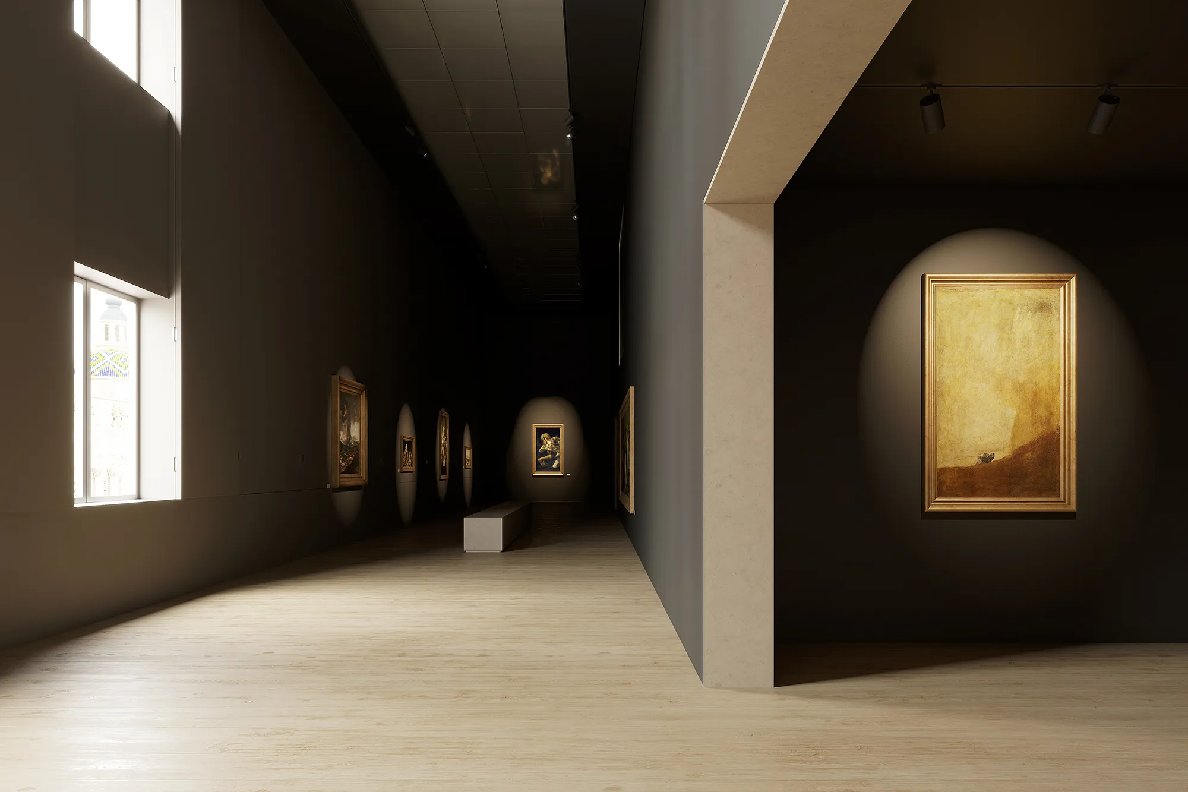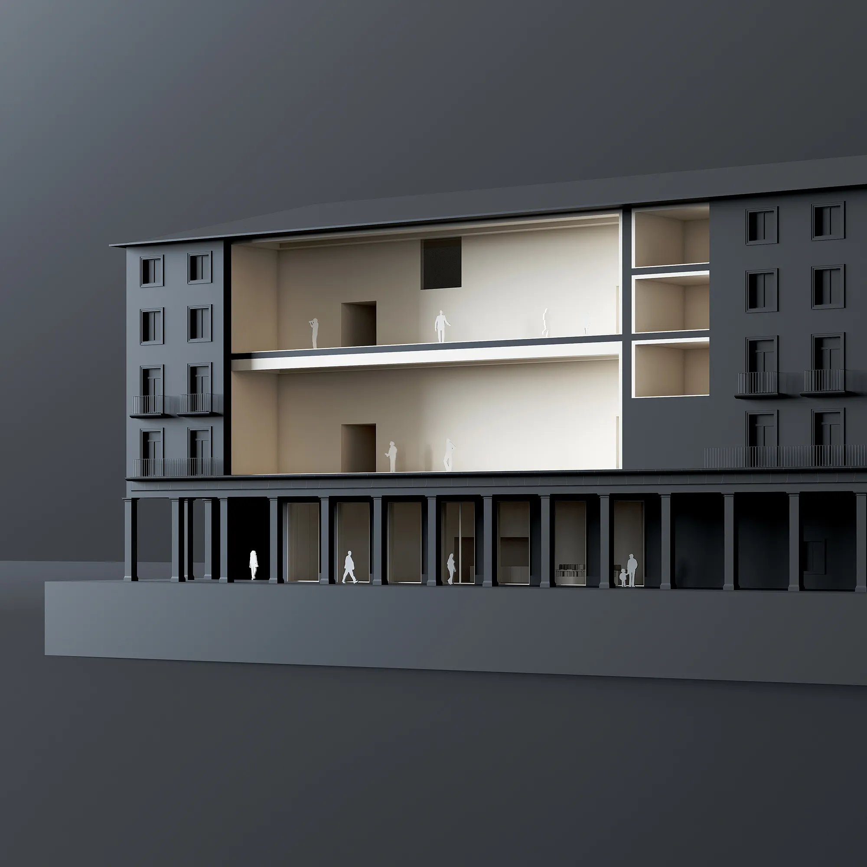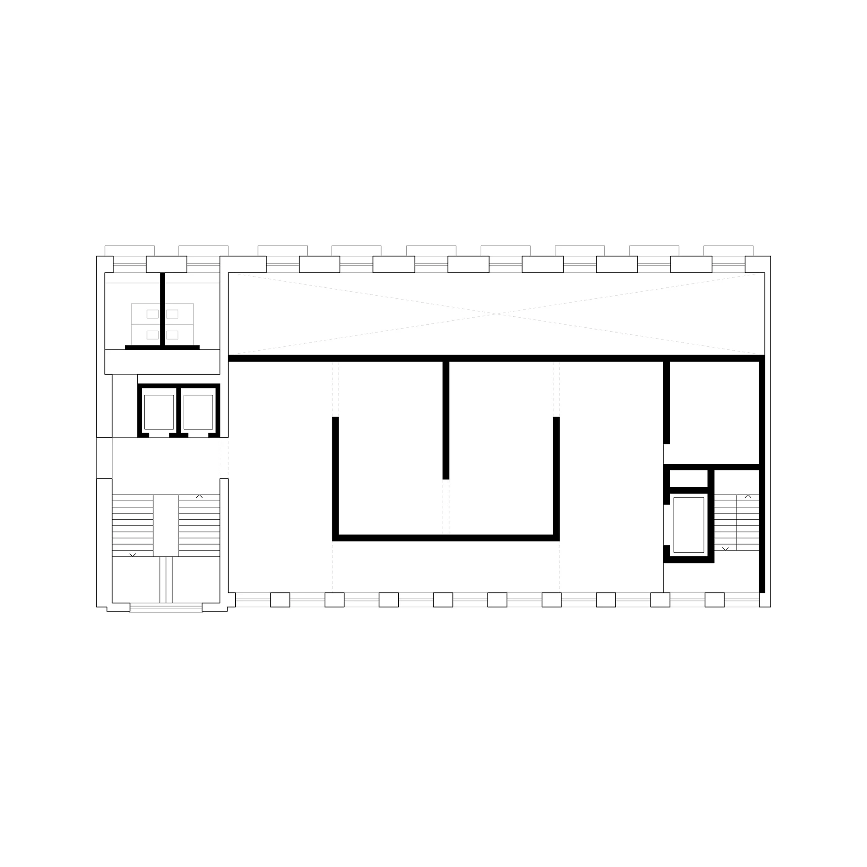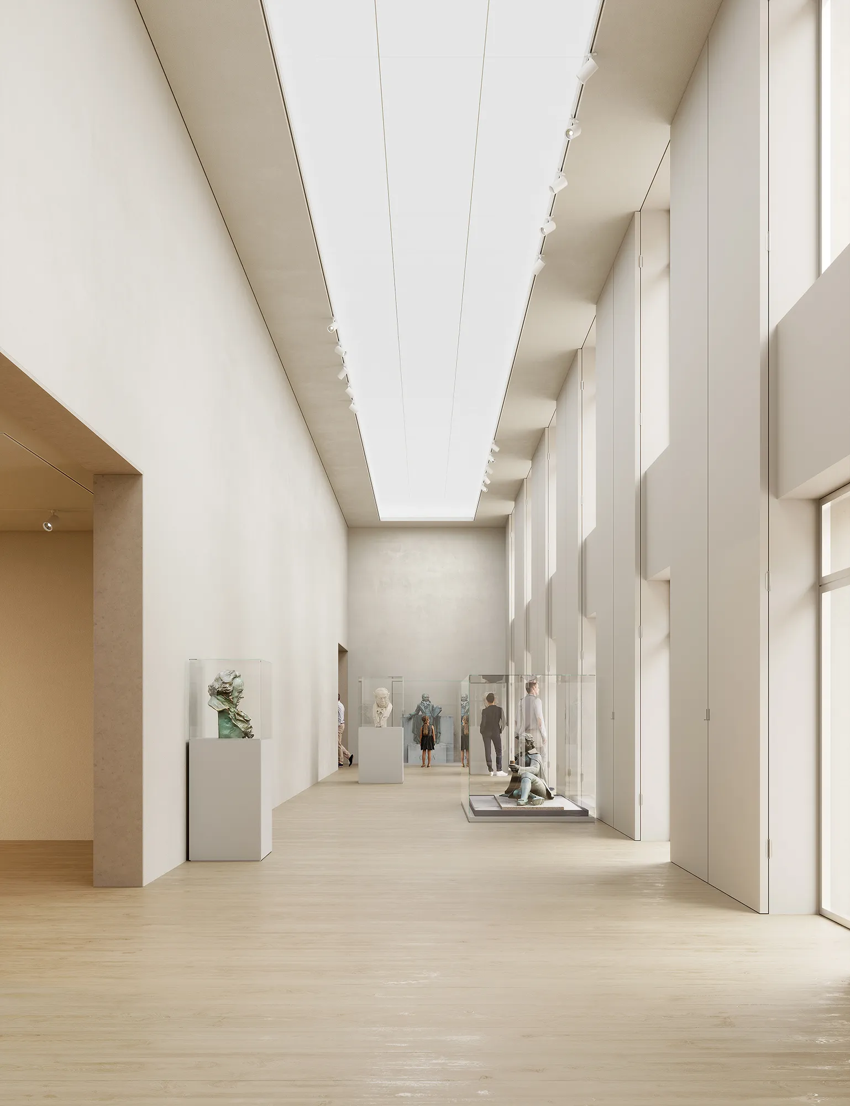Project: Goya Museum
Location: Zaragoza, Spain
Year: 2024
Client: Government of Aragón
Surface: 2.800 m²
Status: 3rd Prize
+
Centro Goya, Zaragoza
The rehabilitation of Zaragoza’s former courthouse, located in Plaza del Pilar, repurposes the building into the Goya Centre, a cultural venue dedicated to the exhibition, preservation, and dissemination of Francisco de Goya’s works. The intervention preserves the original structure while reorganising its interior to accommodate its new museographic and administrative functions.
The programme is distributed across several levels. The basement houses technical and storage areas essential for the building’s operation. The ground floor serves as the main point of entry, featuring a spacious lobby that connects the plaza with the interior, as well as a shop and public reception areas.
The upper floors are dedicated to permanent and temporary exhibition spaces. The spatial layout ensures clear and continuous visitor circulation, facilitating seamless movement between the various galleries. Double-height spaces have been introduced in key areas to accommodate large-format works and to provide strategic views both towards Plaza del Pilar and across the interior levels.
The top floor houses a multifunctional hall, designed as an open, flexible space for diverse activities, including conferences and temporary exhibitions. Public and private circulations are distinctly separated, enabling efficient and independent use of the administrative areas and exhibition zones.
The design balances the functional requirements of a contemporary cultural space with the preservation of the building’s architectural character, integrating new spatial and visual connections that strengthen its relationship with the urban context of Plaza del Pilar.
Team: Arias Garrido
Design team (competition):
Diego Senovilla Ganzo
Project: Goya Museum
Location: Zaragoza, Spain
Year: 2024
Client: Government of Aragón
Surface: 2.800 m²
Status: 3rd Prize
+
Centro Goya, Zaragoza
The rehabilitation of Zaragoza’s former courthouse, located in Plaza del Pilar, repurposes the building into the Goya Centre, a cultural venue dedicated to the exhibition, preservation, and dissemination of Francisco de Goya’s works. The intervention preserves the original structure while reorganising its interior to accommodate its new museographic and administrative functions.
The programme is distributed across several levels. The basement houses technical and storage areas essential for the building’s operation. The ground floor serves as the main point of entry, featuring a spacious lobby that connects the plaza with the interior, as well as a shop and public reception areas.
The upper floors are dedicated to permanent and temporary exhibition spaces. The spatial layout ensures clear and continuous visitor circulation, facilitating seamless movement between the various galleries. Double-height spaces have been introduced in key areas to accommodate large-format works and to provide strategic views both towards Plaza del Pilar and across the interior levels.
The top floor houses a multifunctional hall, designed as an open, flexible space for diverse activities, including conferences and temporary exhibitions. Public and private circulations are distinctly separated, enabling efficient and independent use of the administrative areas and exhibition zones.
The design balances the functional requirements of a contemporary cultural space with the preservation of the building’s architectural character, integrating new spatial and visual connections that strengthen its relationship with the urban context of Plaza del Pilar.
Team: Arias Garrido
Design team (competition):
Diego Senovilla Ganzo

