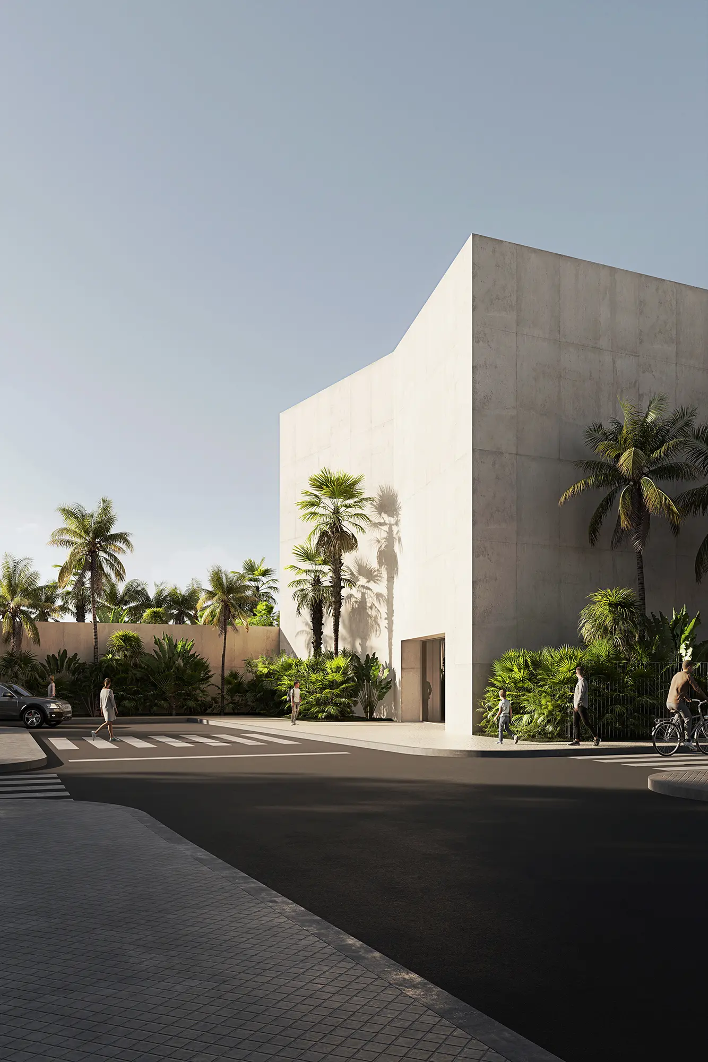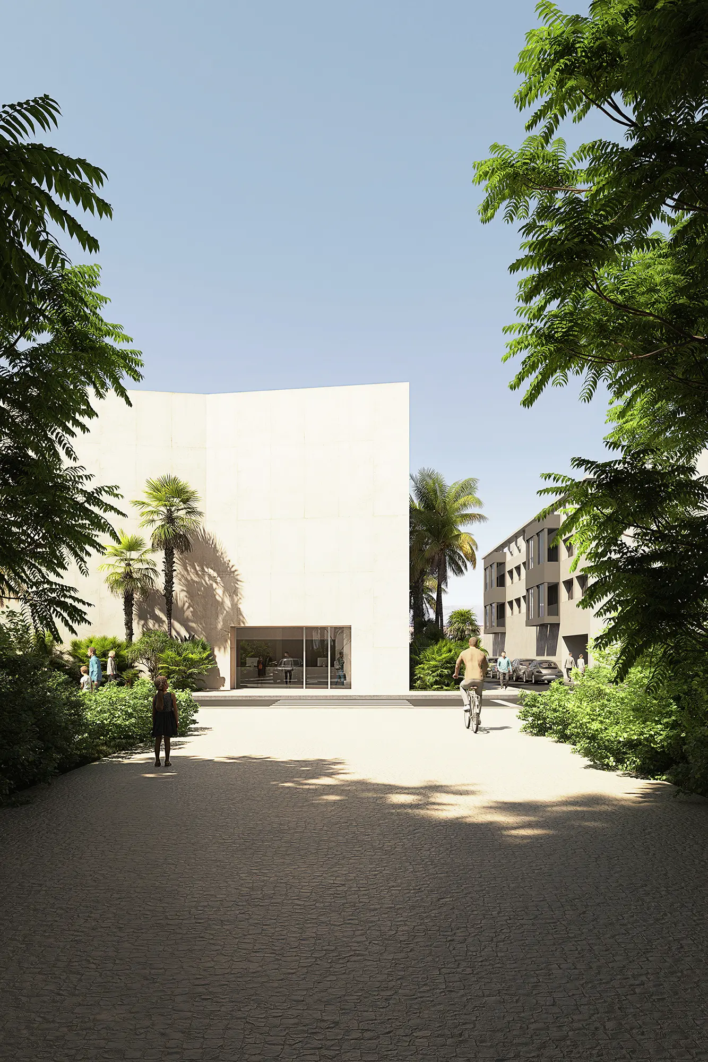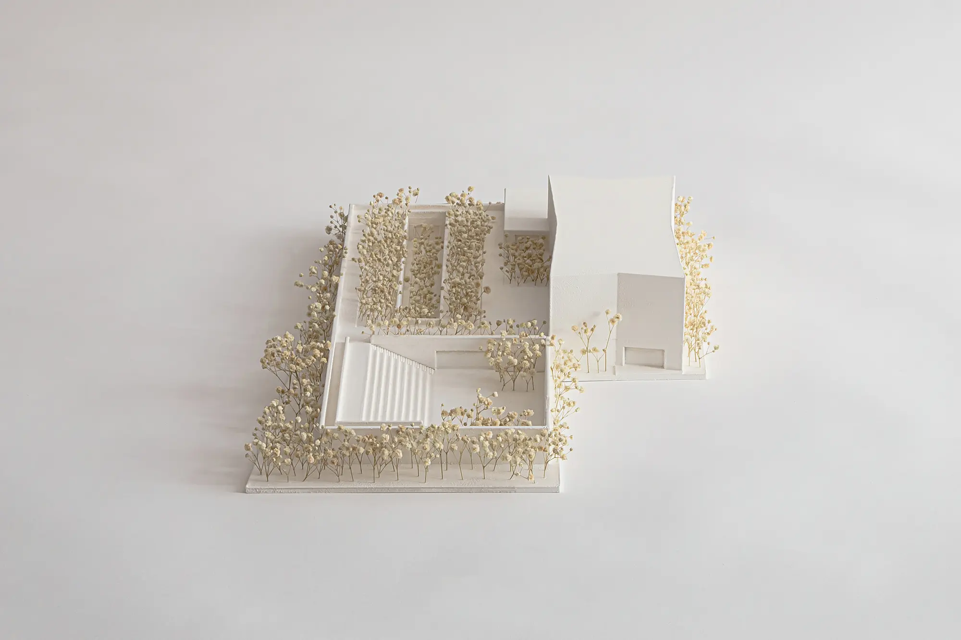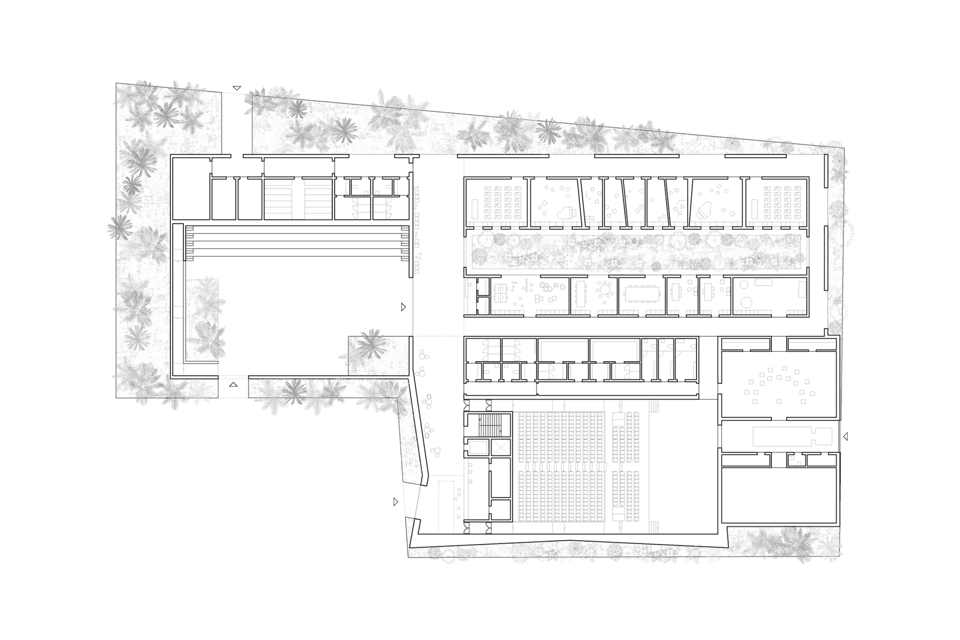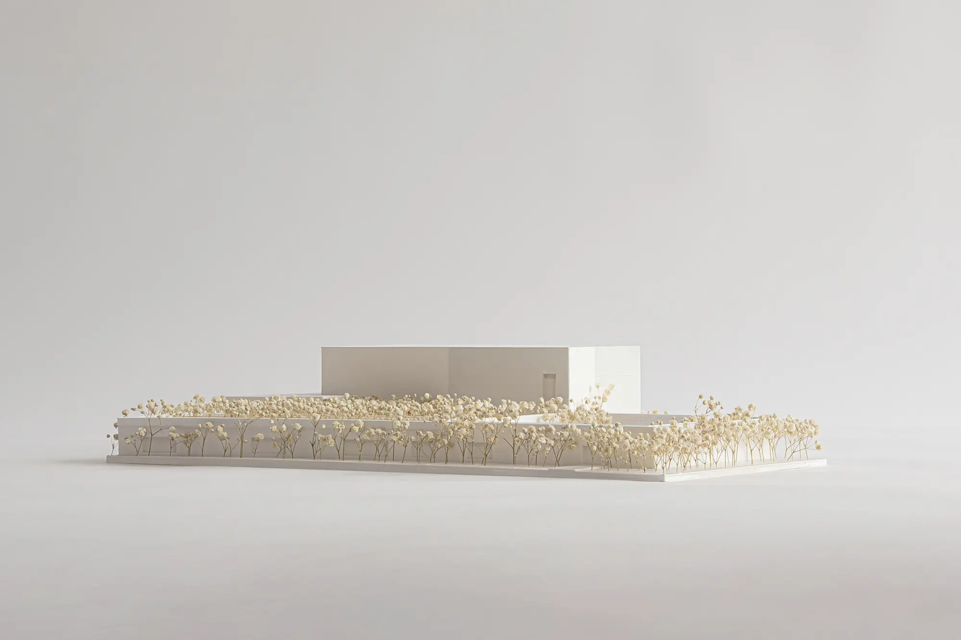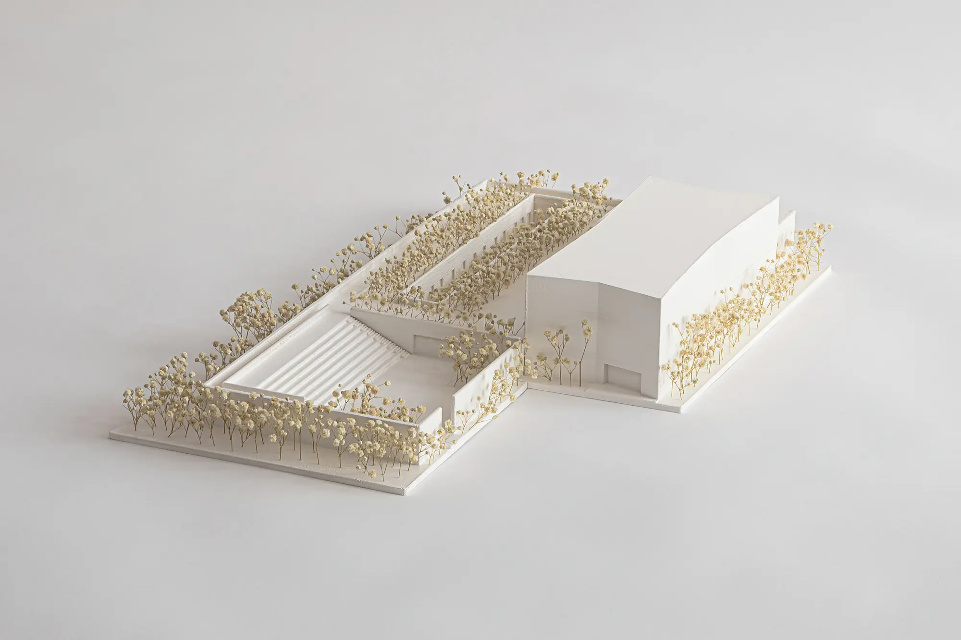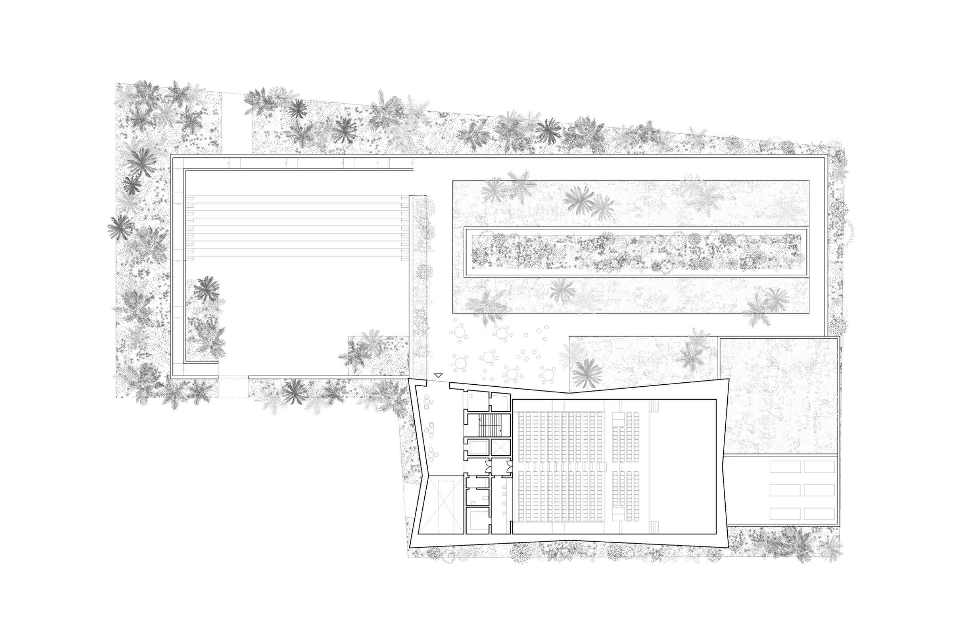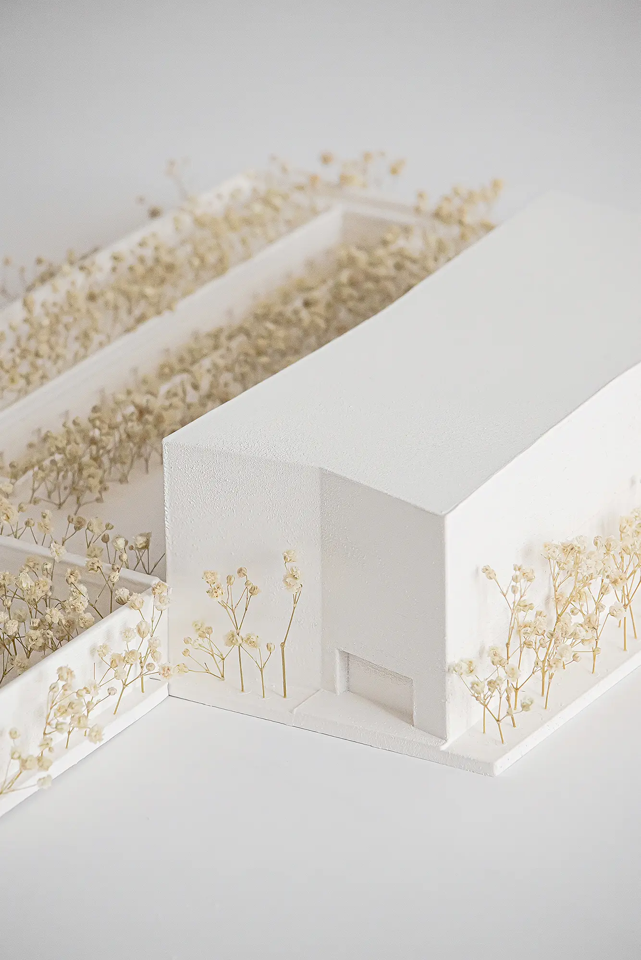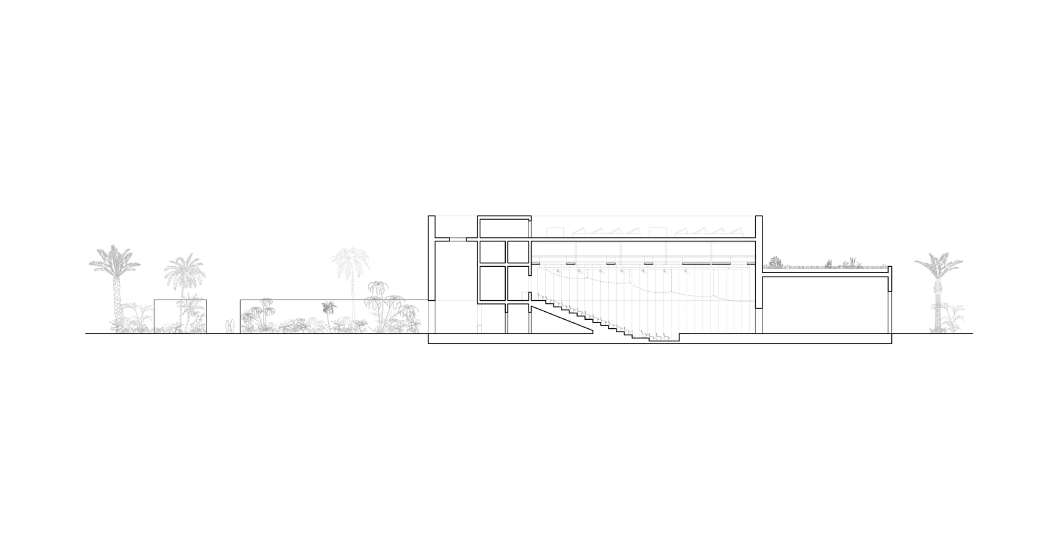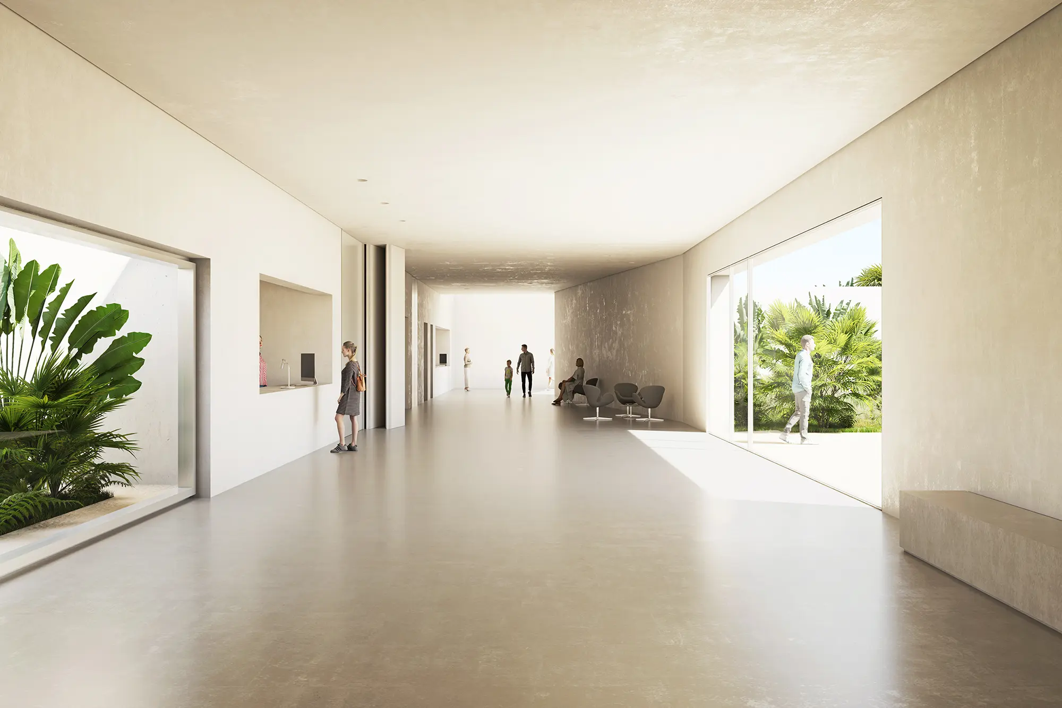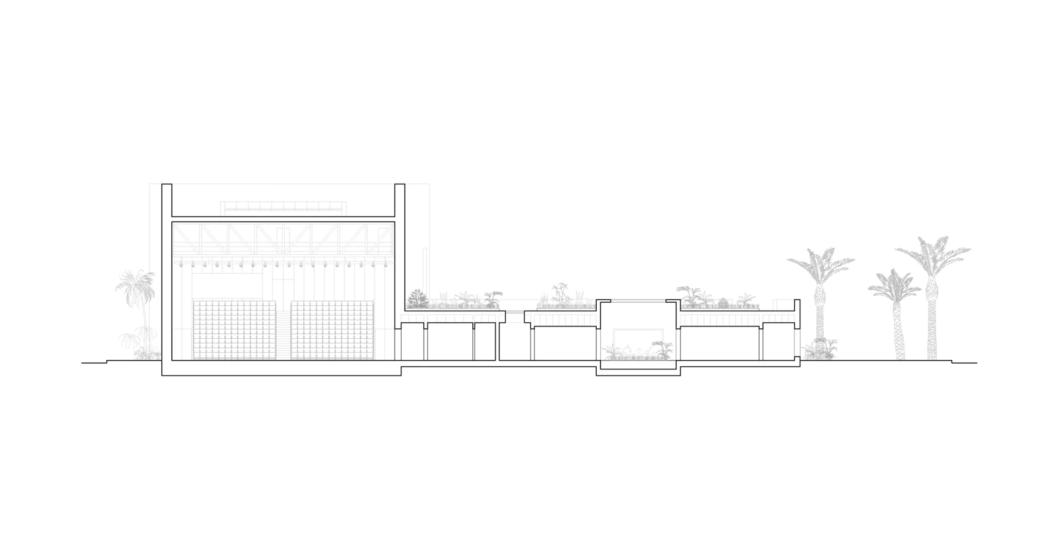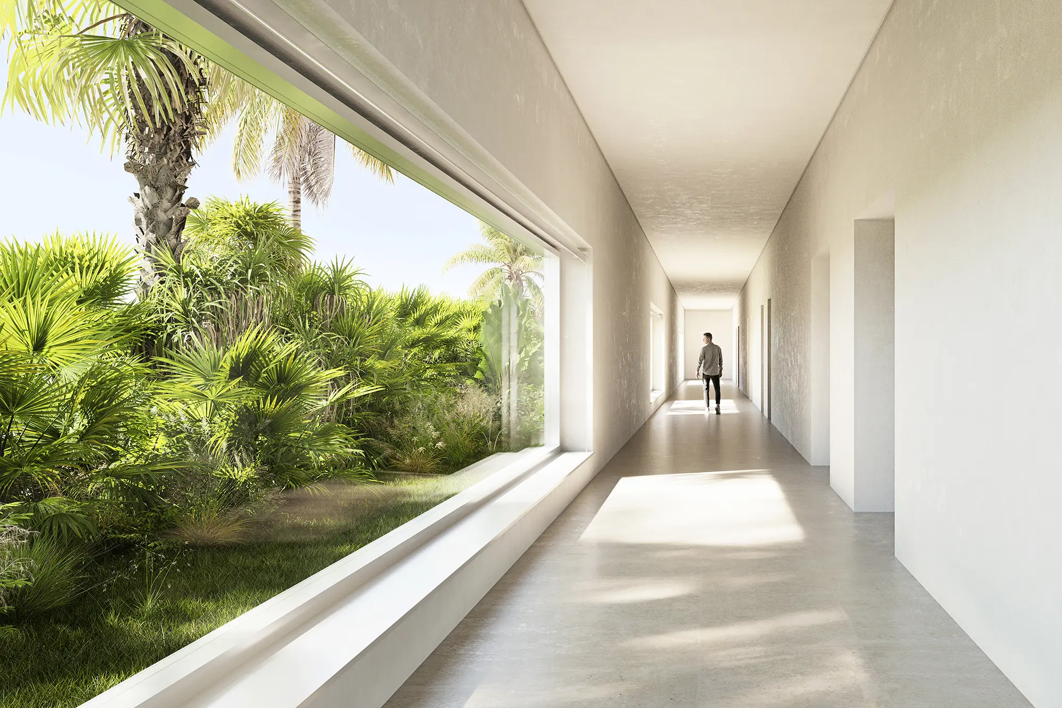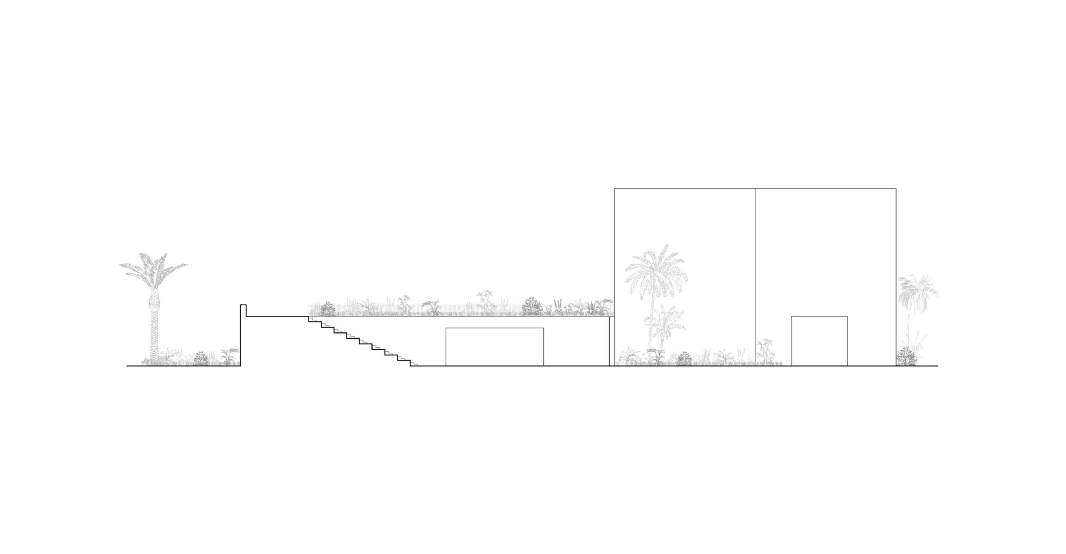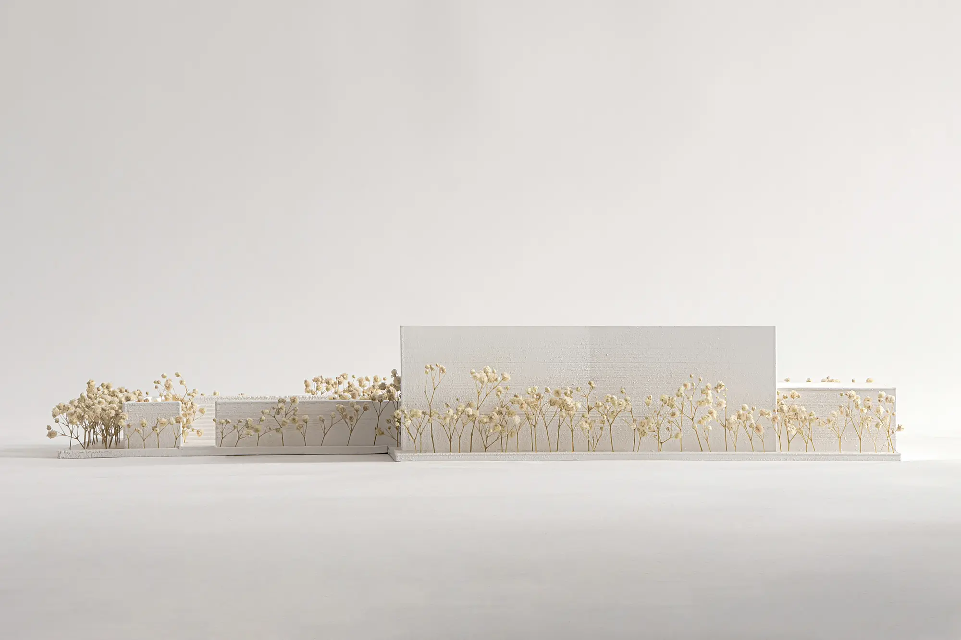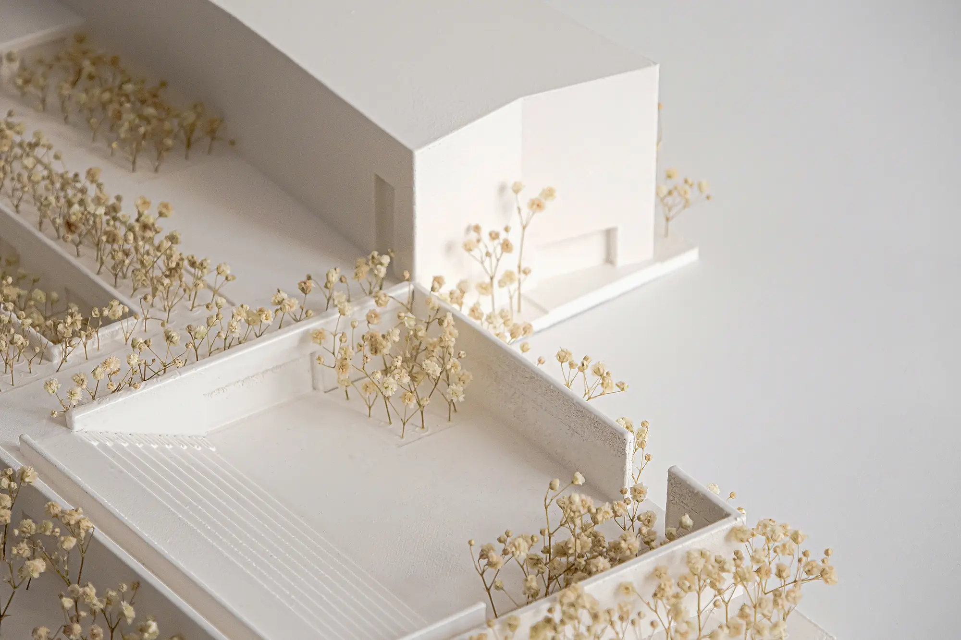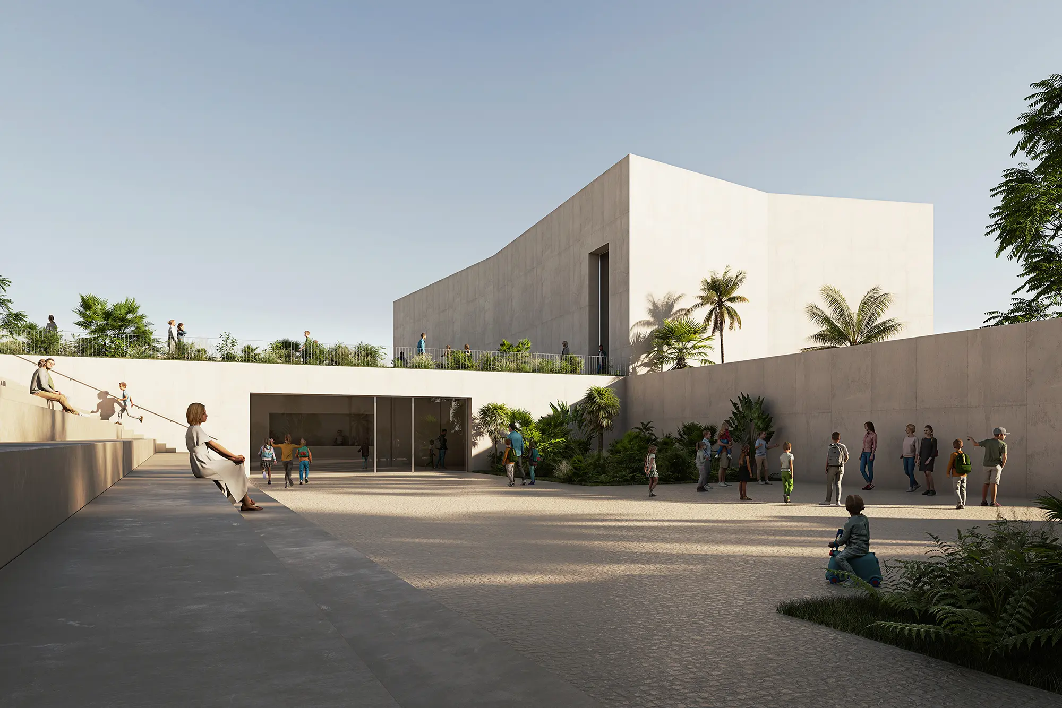Project: Auditorium and Music School
Location: La Pobla de Farnals, Valencia. Spain
Year: 2023
Client: La Pobla de Farnals City Hall
Surface: 2.400 m²
Status: Competition Entry
+
Auditorium and Music School Valencia
Enclosed by the industrial park of the village and the edge of the urban area, the site belongs to both worlds as a new cultural centre. The Auditorium is located at the end of an important boulevard, constituting a cultural landmark where the main cultural activities of the civil life will be developed.
The project aims to become a complete cultural hub that can host several kinds of events. It is articulated in three main elements: the access garden, the Auditorium, and the Music School.
The service elements for the correct activity of the building are located in the industrial facing areas, affording the appropriate workflow for the public events. Gardens become a key element in the project. Vegetation surrounds the building as well as it refreshes the interior and the big terraces of the first floor.
Project: Auditorium and Music School
Location: La Pobla de Farnals, Valencia. Spain
Year: 2023
Client: La Pobla de Farnals City Hall
Surface: 2.400 m²
Status: Competition Entry
+
Auditorium and Music School Valencia
Enclosed by the industrial park of the village and the edge of the urban area, the site belongs to both worlds as a new cultural centre. The Auditorium is located at the end of an important boulevard, constituting a cultural landmark where the main cultural activities of the civil life will be developed.
The project aims to become a complete cultural hub that can host several kinds of events. It is articulated in three main elements: the access garden, the Auditorium, and the Music School.
The service elements for the correct activity of the building are located in the industrial facing areas, affording the appropriate workflow for the public events. Gardens become a key element in the project. Vegetation surrounds the building as well as it refreshes the interior and the big terraces of the first floor.

