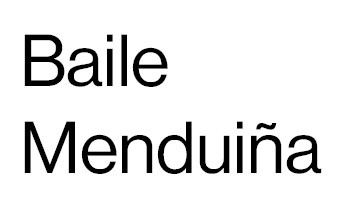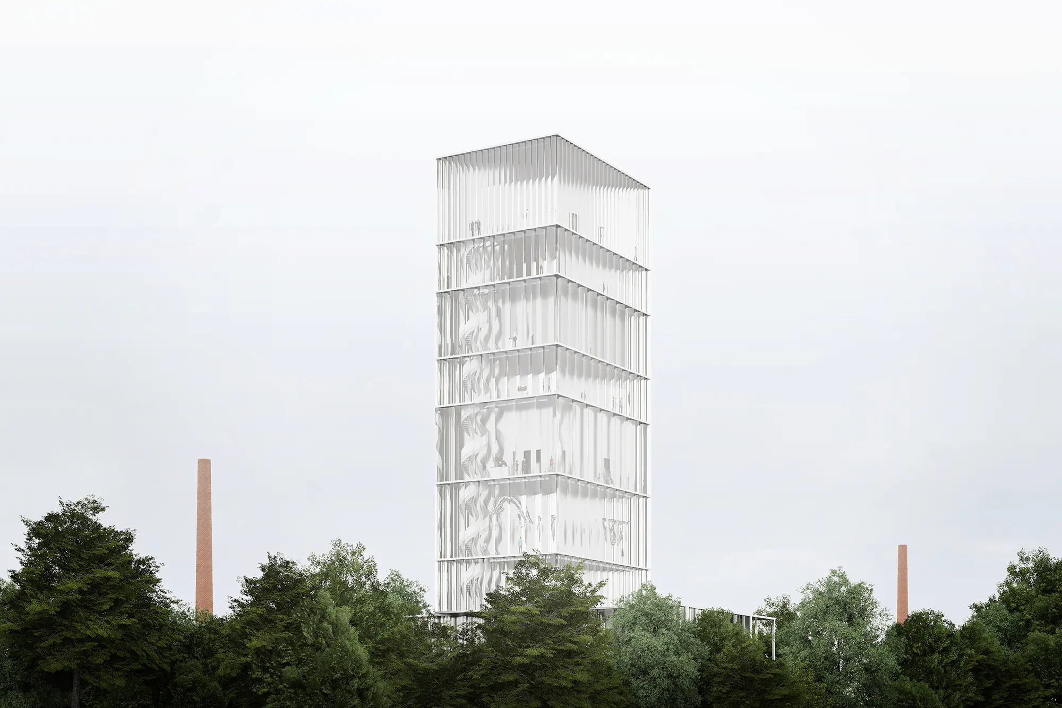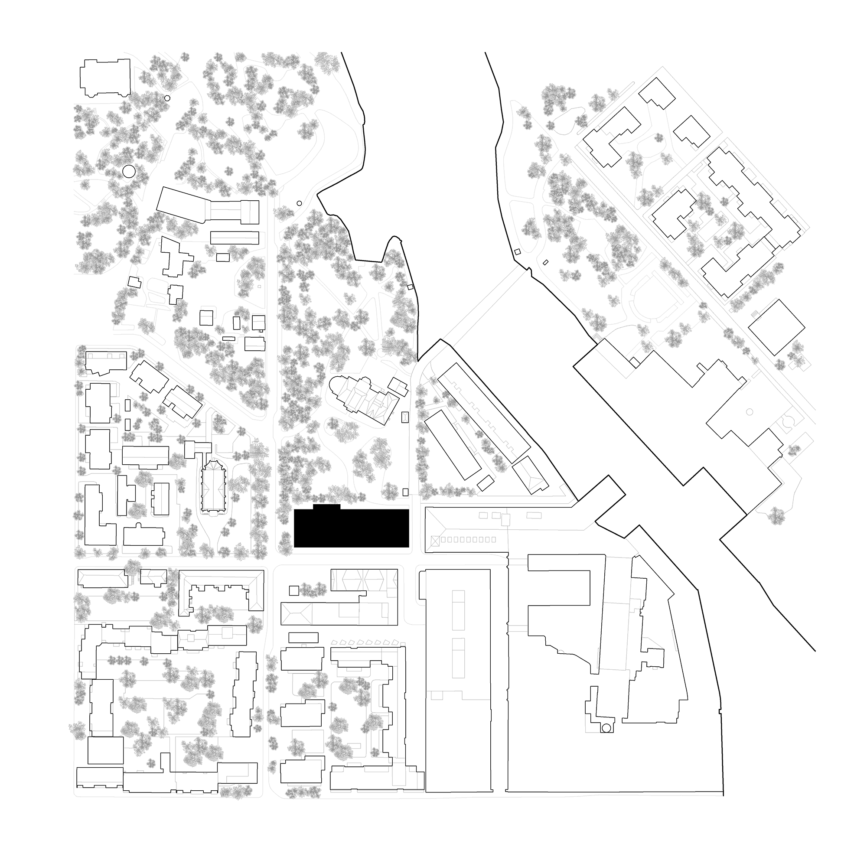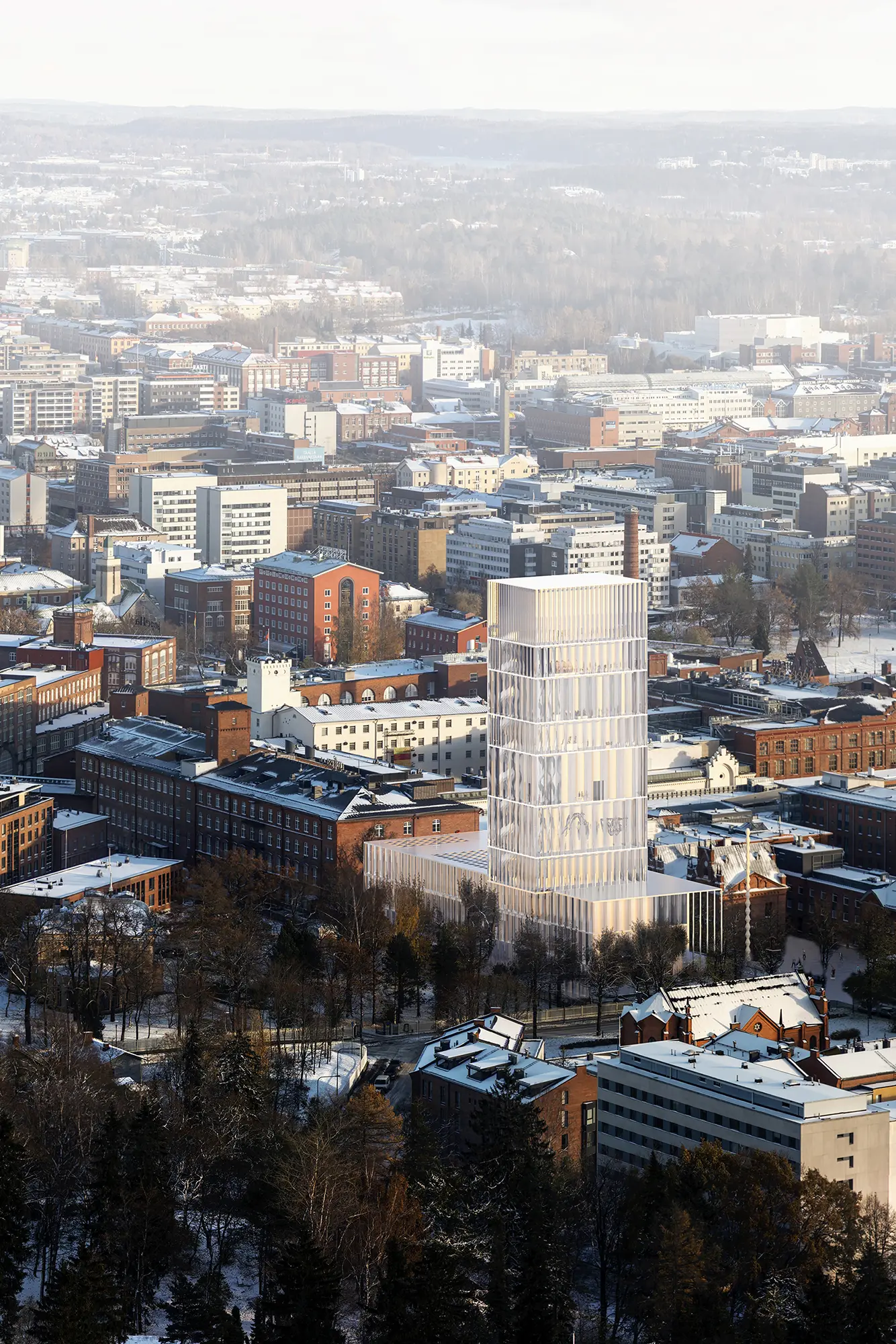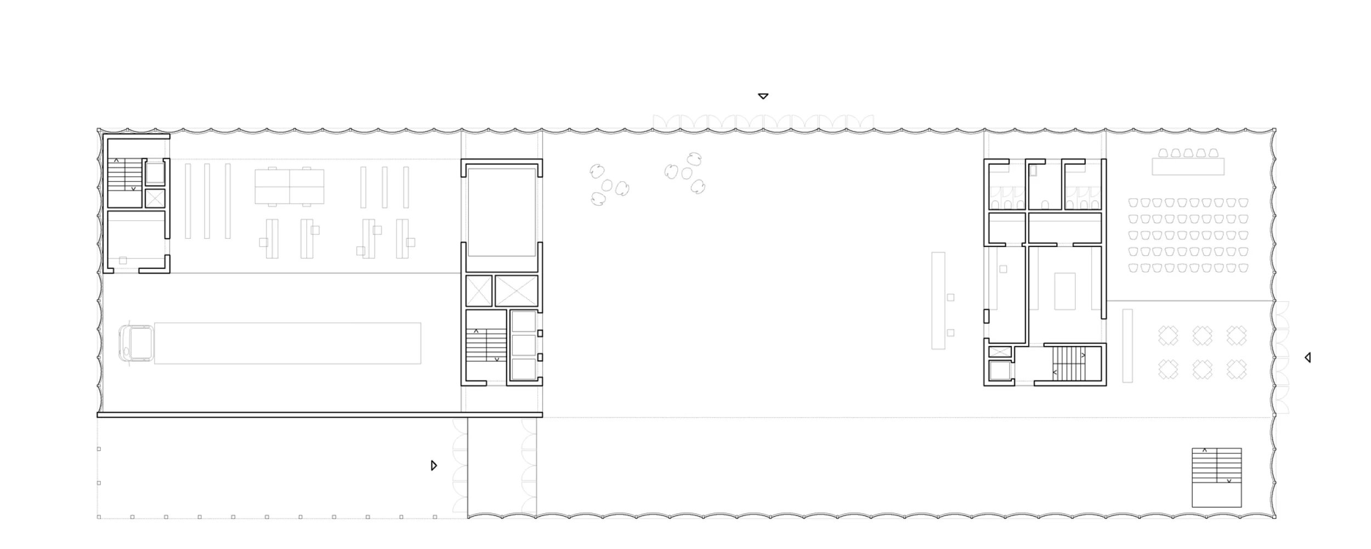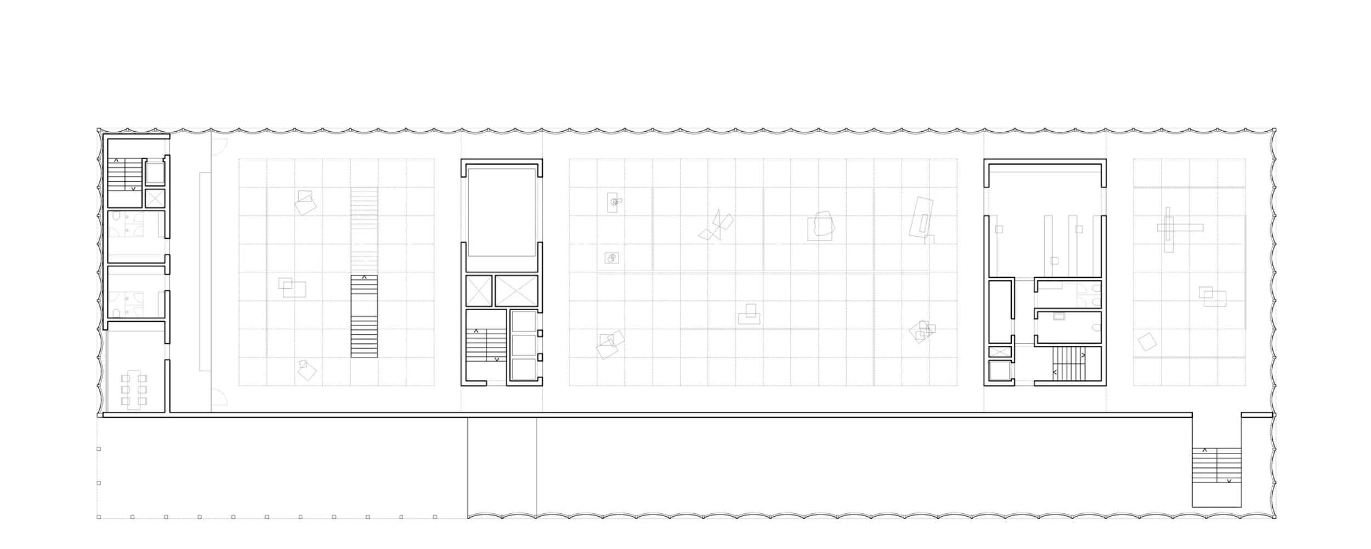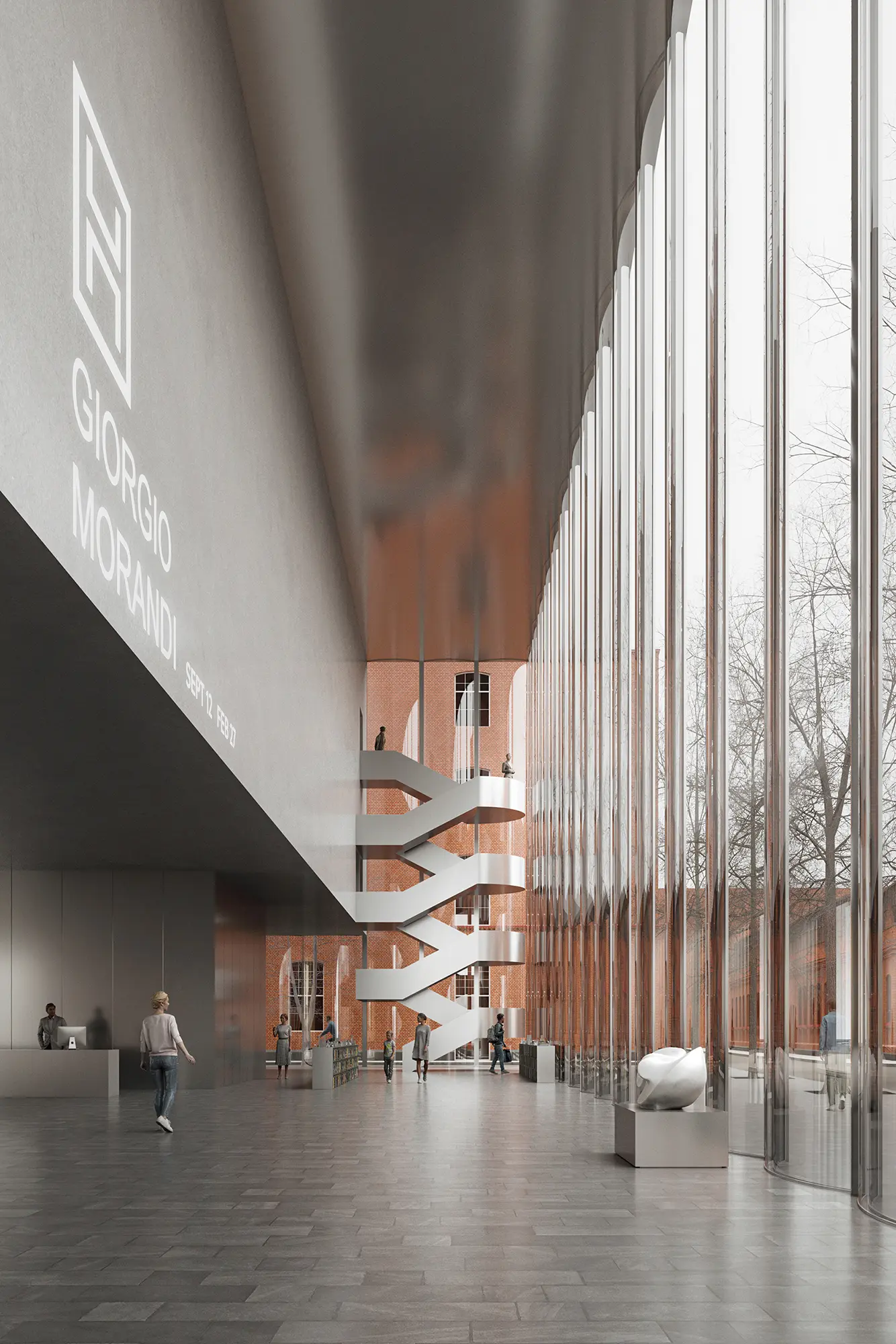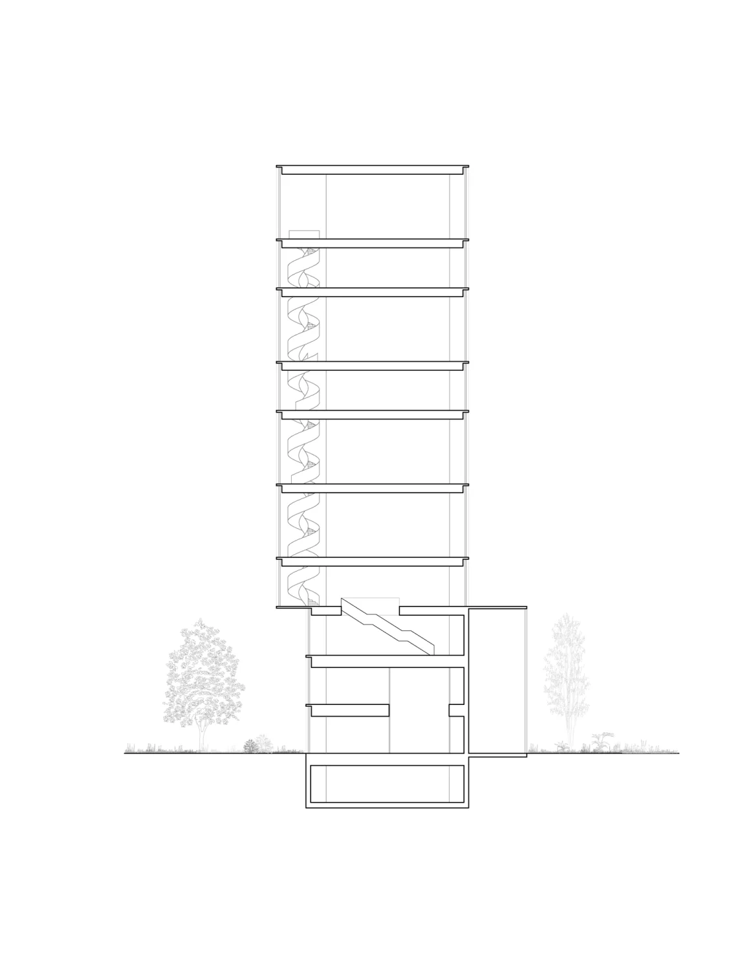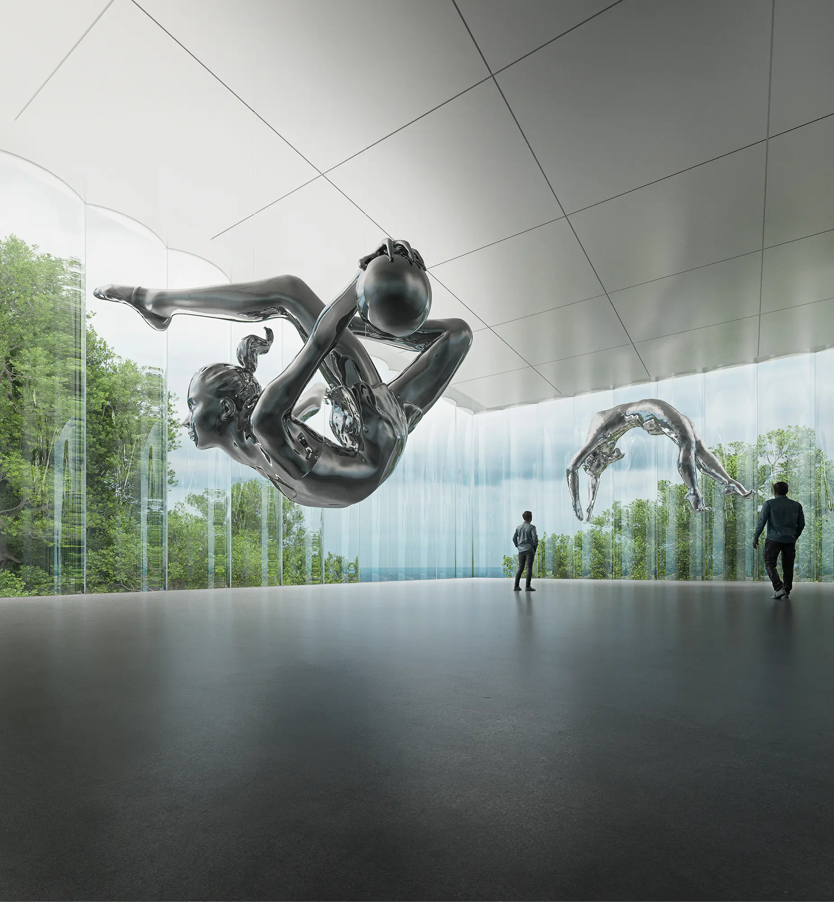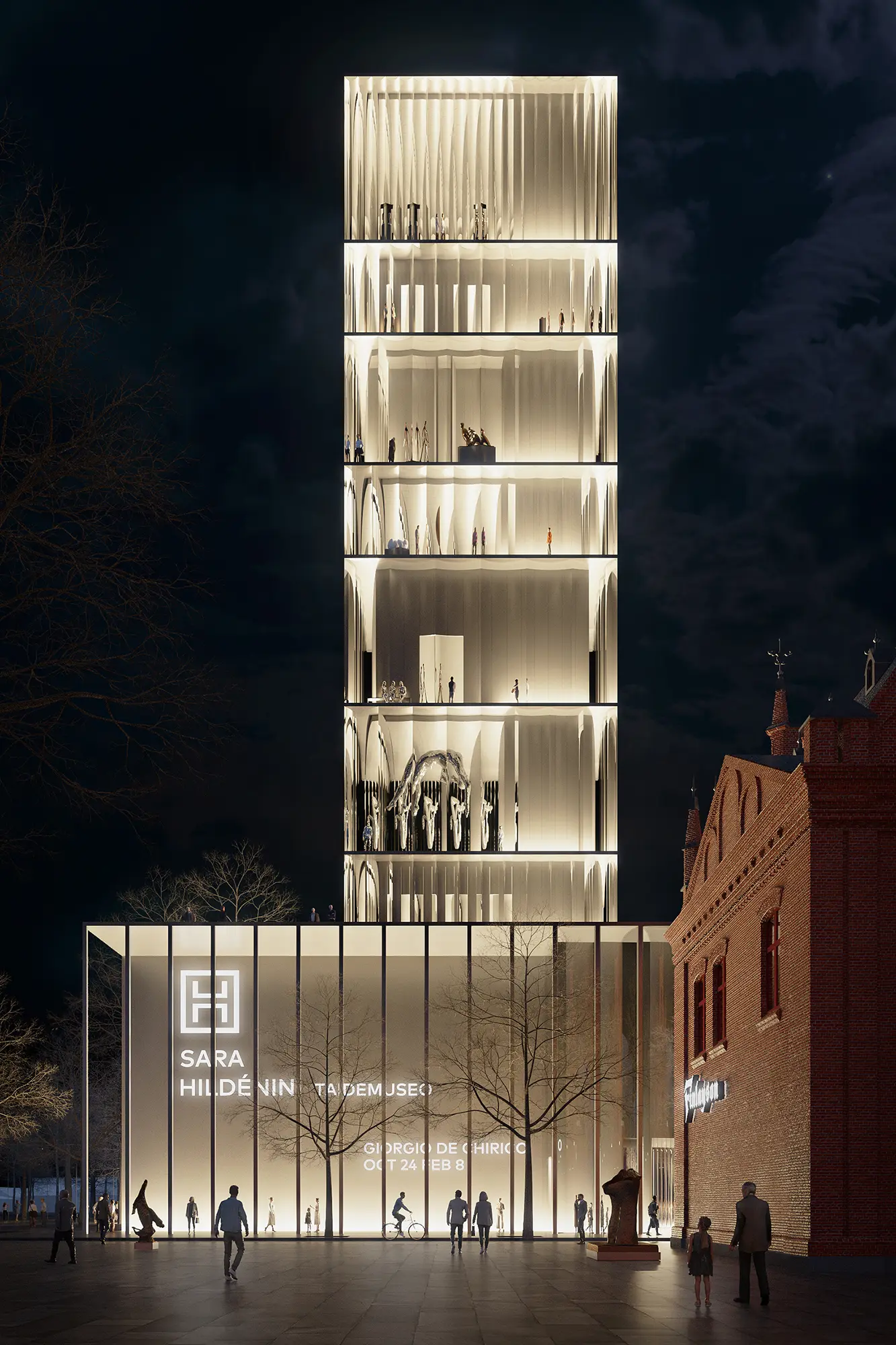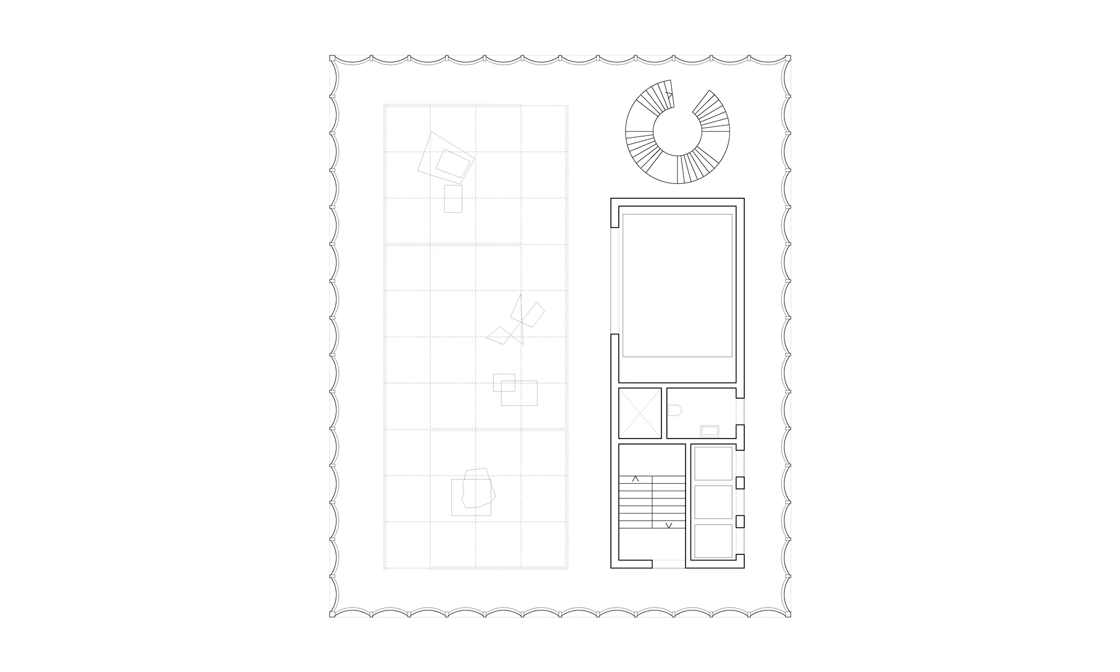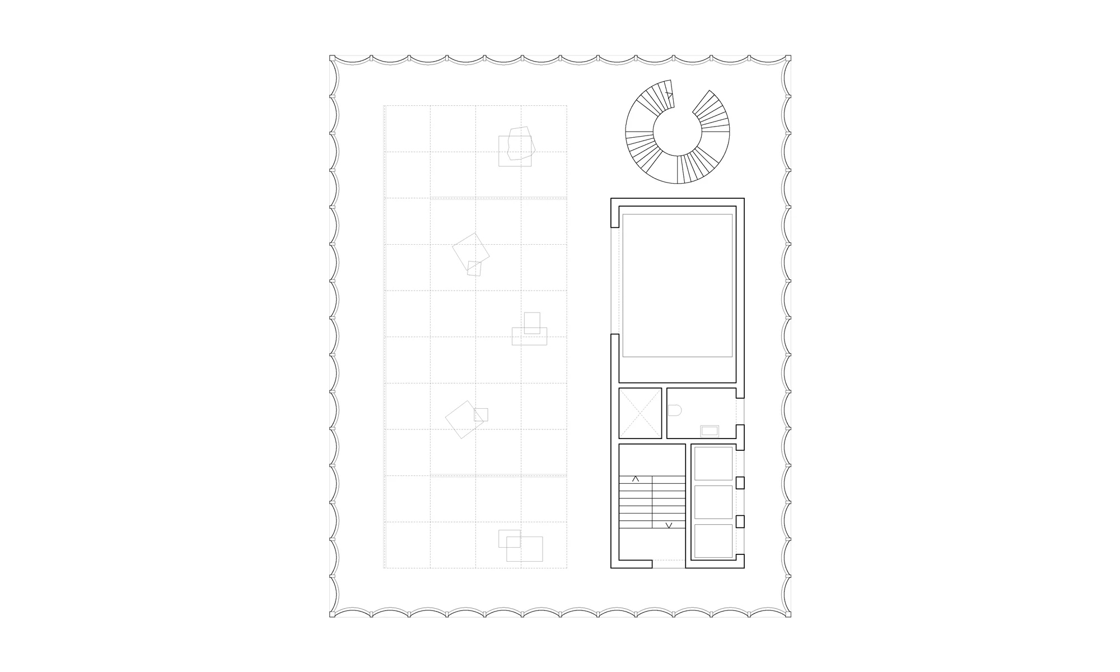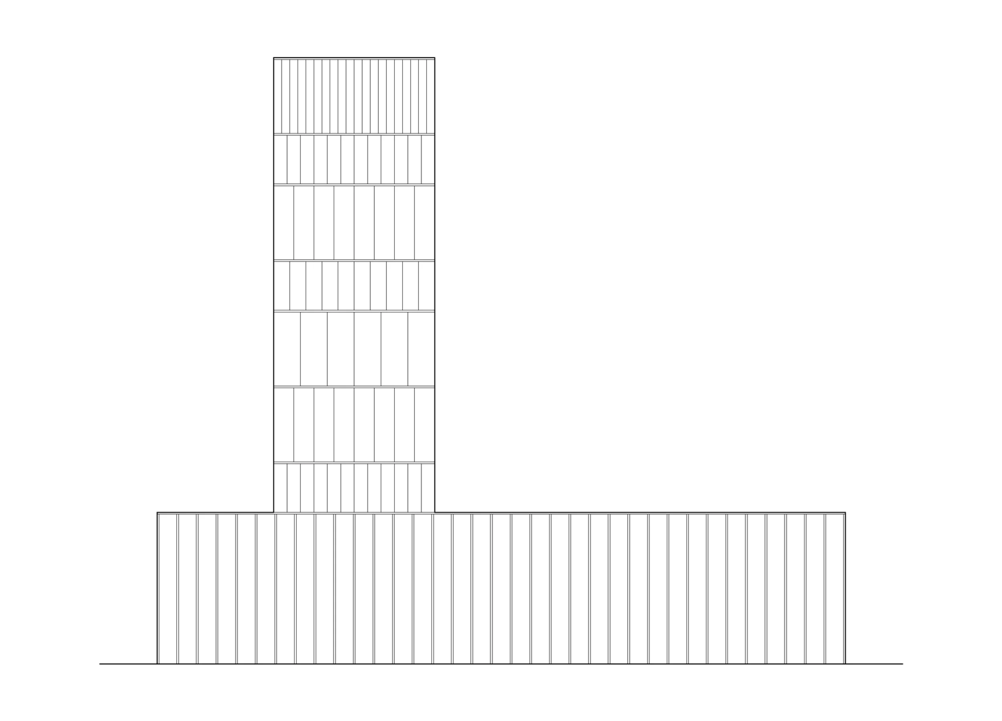Project: Sara Hildén Art Museum
Location: Tampere, Finland
Year: 2020
Client: Sara Hildén Art Museum
Surface: 7.700 m²
Status: Competition Entry
+
Sara Hildén Museum, Tampere
The new Sara Hilden Art Museum aims to be a landmark building in the north site of the city of Tampere. Surrounded by industrial buildings, the proposal emerges from the ground in a vertical shape defining a new icon in the skyline of the city. The project is integrated between the Finlayson buildings complex and the Wilhem Von Nottbeck Park.
The public spirit of the ground floor creates a direct relationship with the urban context and guides the visitors towards the exhibition gardens, at the same time, solves the technical issues of the museum.
Exhibition spaces are located in the upper levels. Two floors compound by mutable large spaces and a tower with delimited flexible floor plans. This system allows the visitor to take different paths related to the permanent or the temporary exhibition spaces of the museum.
Team: Juan Pérez, Luis Ruiz
Images: Baile Menduiña
Project: Sara Hildén Art Museum
Location: Tampere, Finland
Year: 2020
Client: Sara Hildén Art Museum
Surface: 7.700 m²
Status: Competition Entry
+
Sara Hildén Museum, Tampere
The new Sara Hilden Art Museum aims to be a landmark building in the north site of the city of Tampere. Surrounded by industrial buildings, the proposal emerges from the ground in a vertical shape defining a new icon in the skyline of the city. The project is integrated between the Finlayson buildings complex and the Wilhem Von Nottbeck Park.
The public spirit of the ground floor creates a direct relationship with the urban context and guides the visitors towards the exhibition gardens, at the same time, solves the technical issues of the museum.
Exhibition spaces are located in the upper levels. Two floors compound by mutable large spaces and a tower with delimited flexible floor plans. This system allows the visitor to take different paths related to the permanent or the temporary exhibition spaces of the museum.
Team: Juan Pérez, Luis Ruiz
Images: Baile Menduiña
