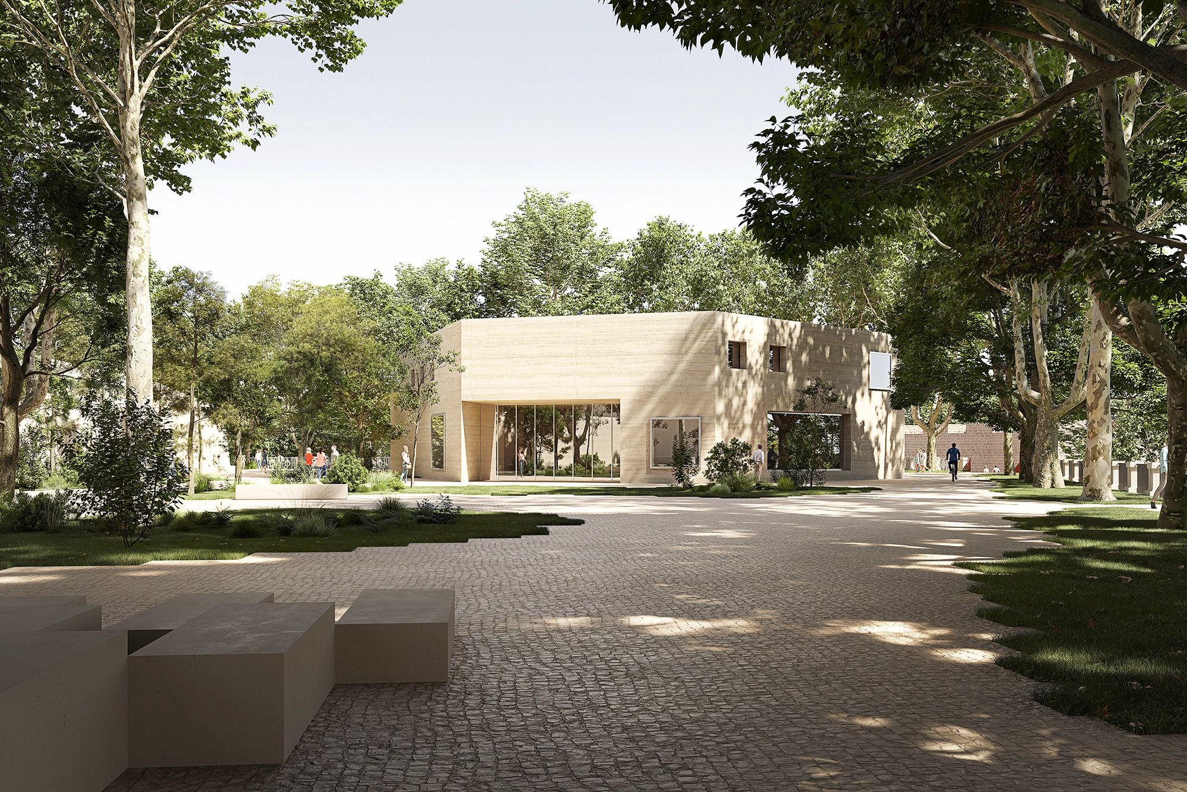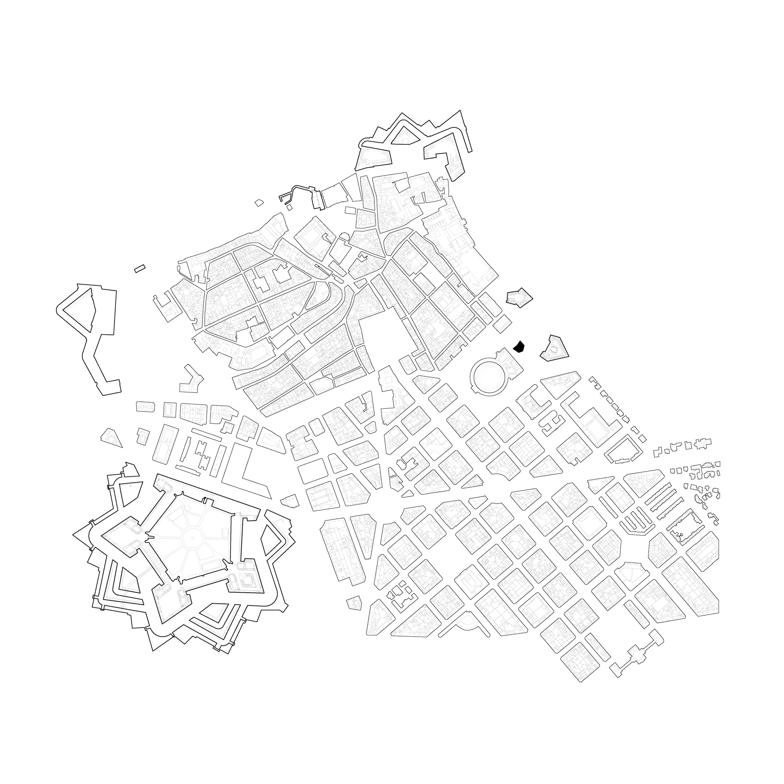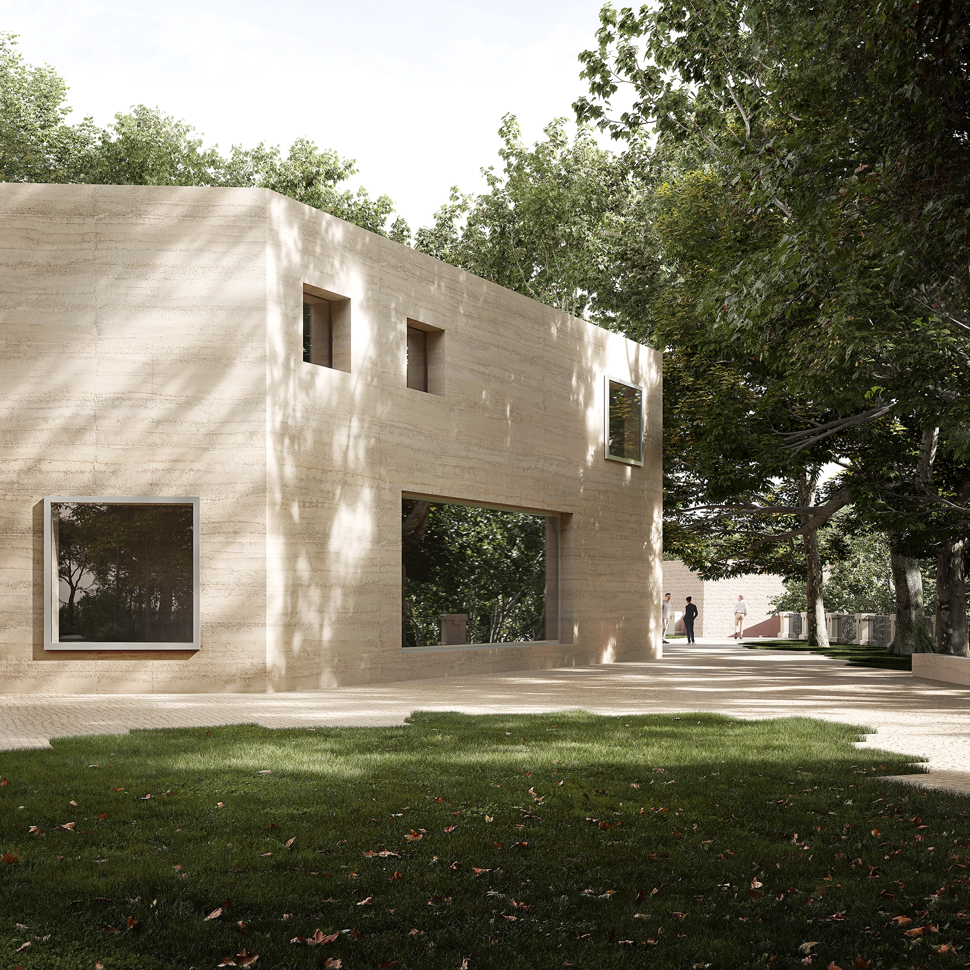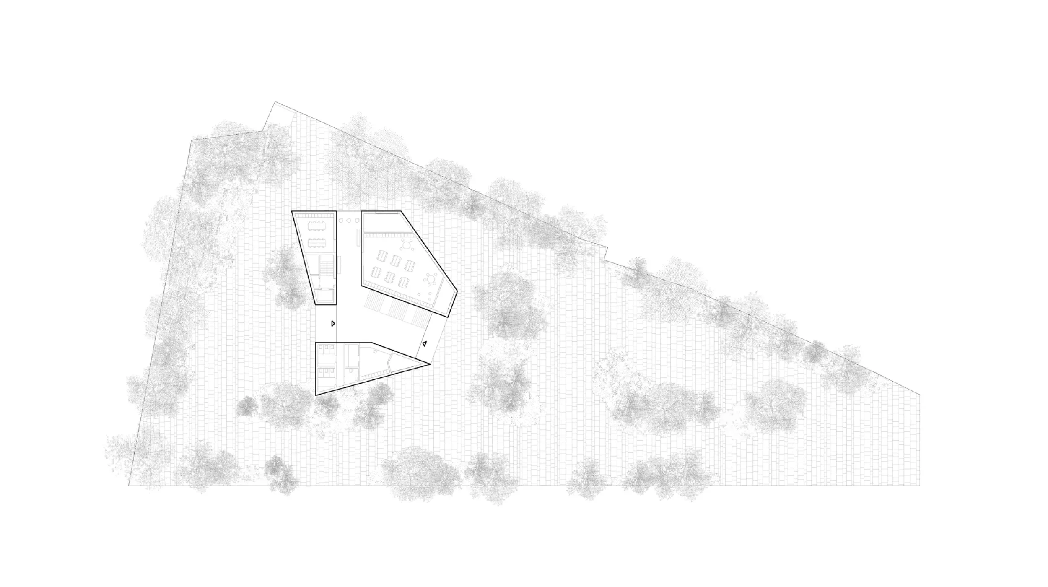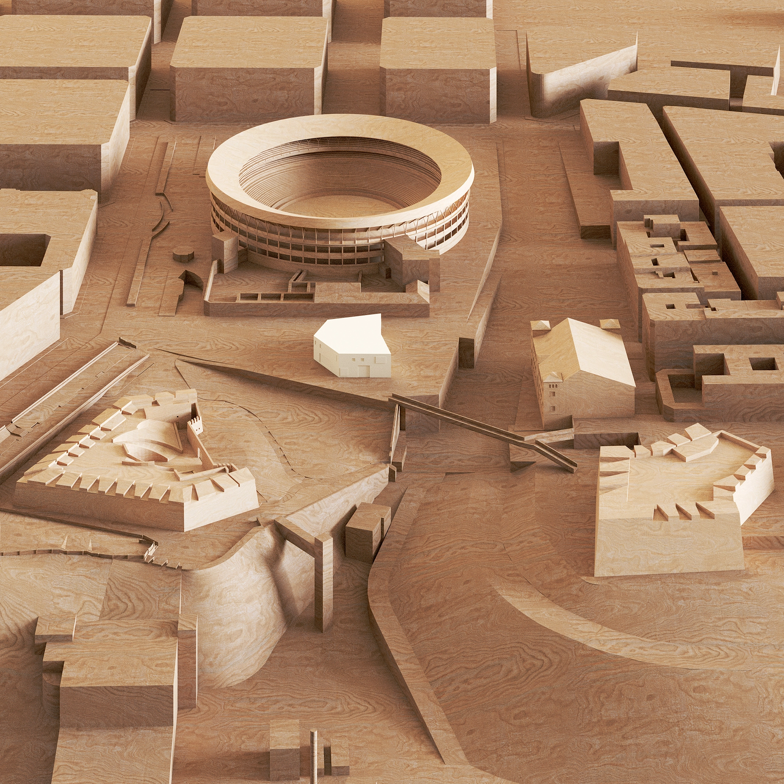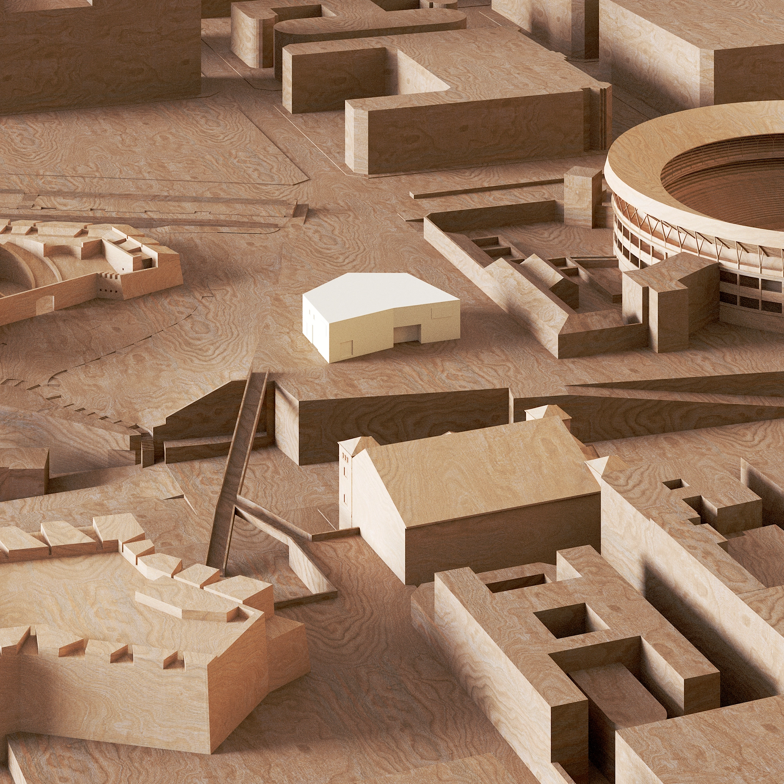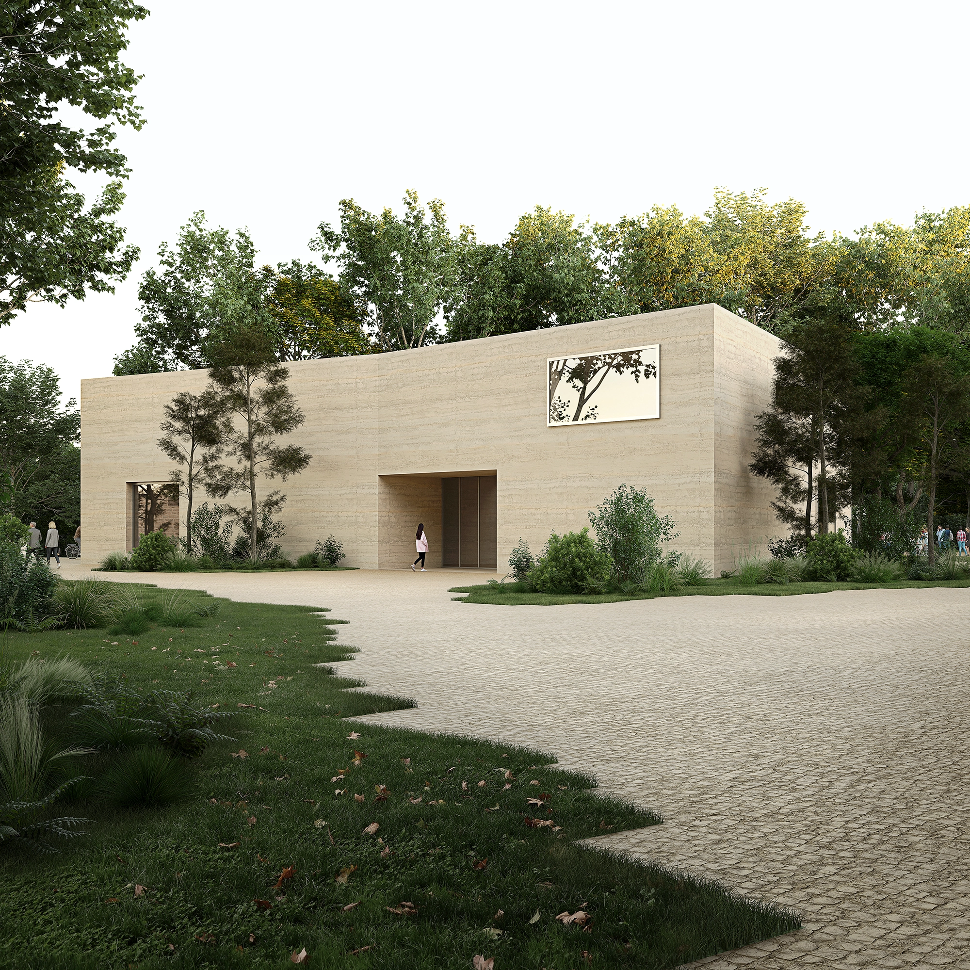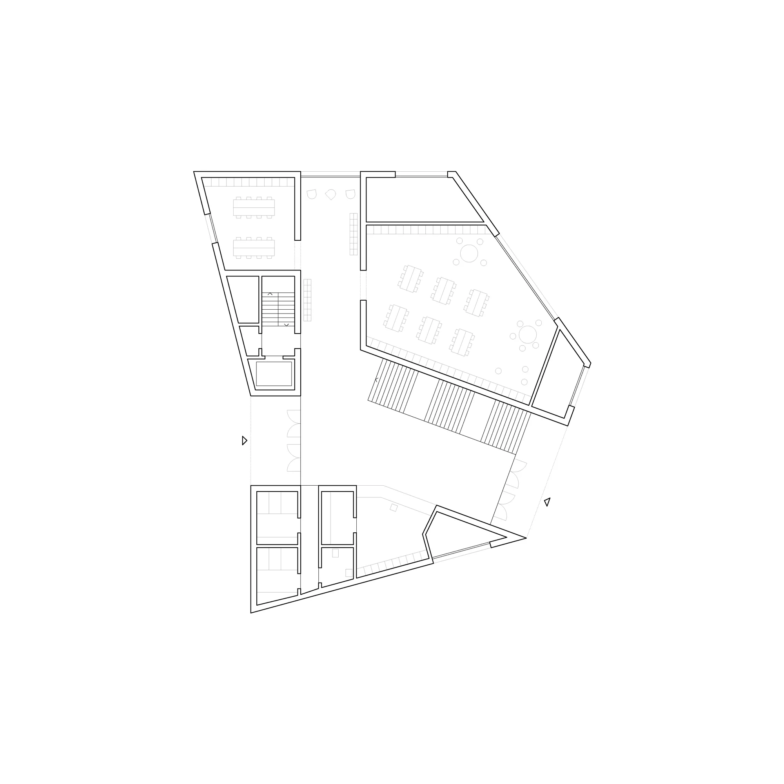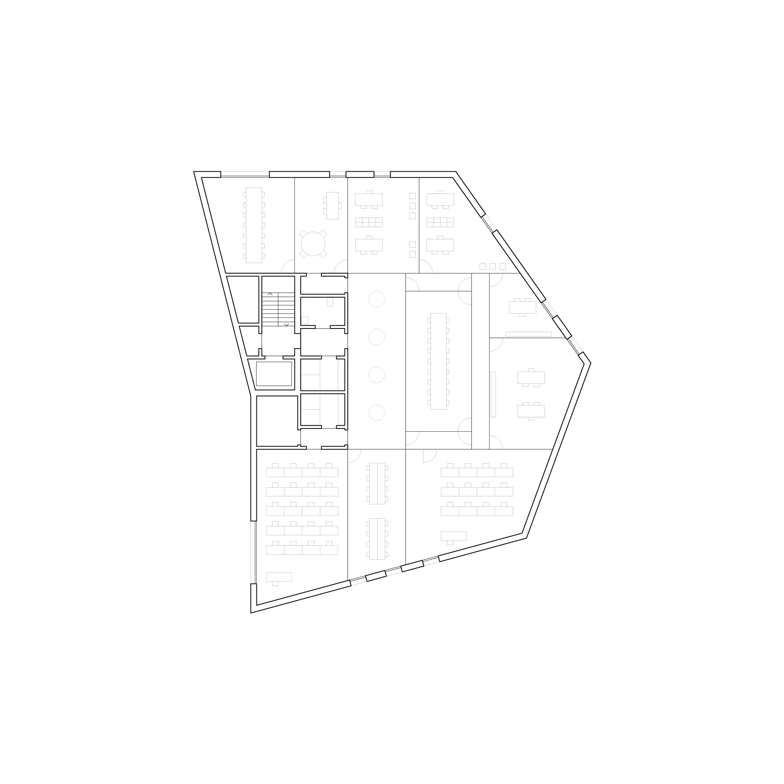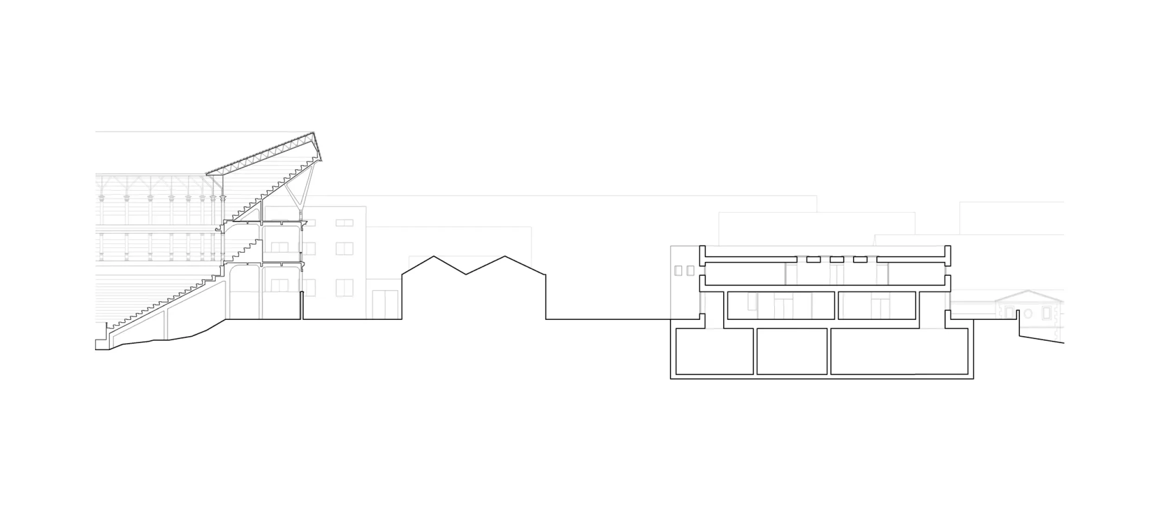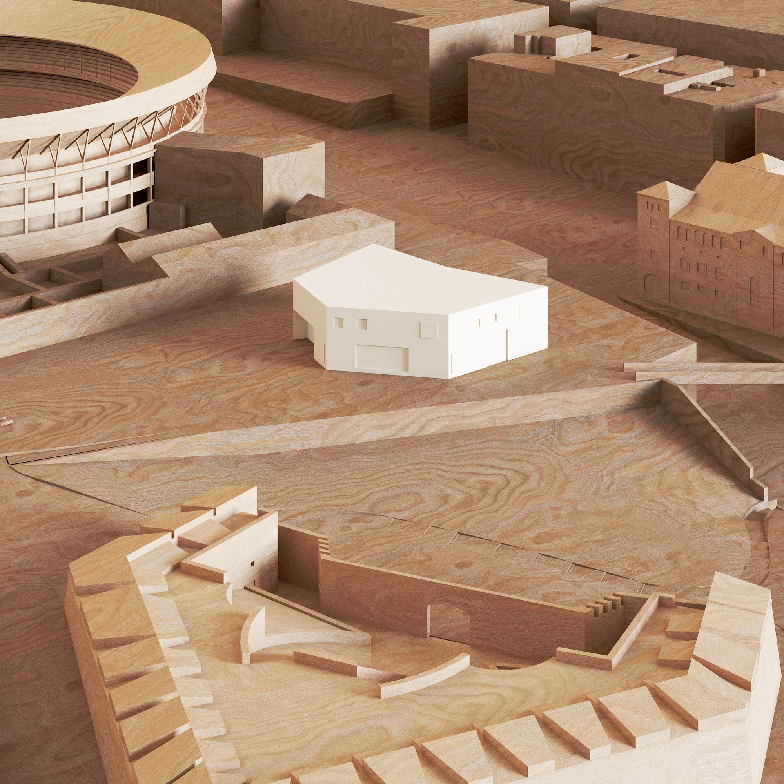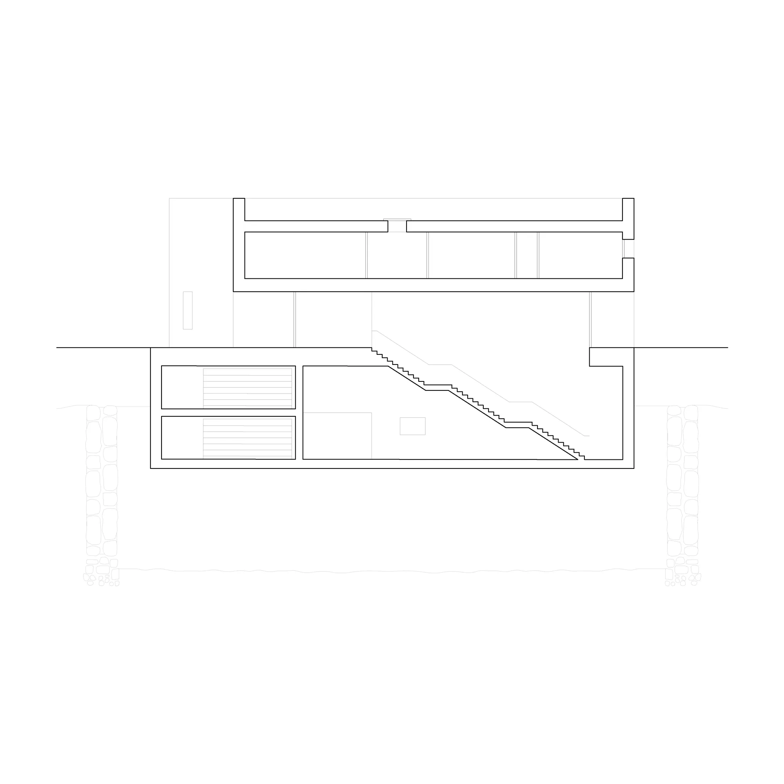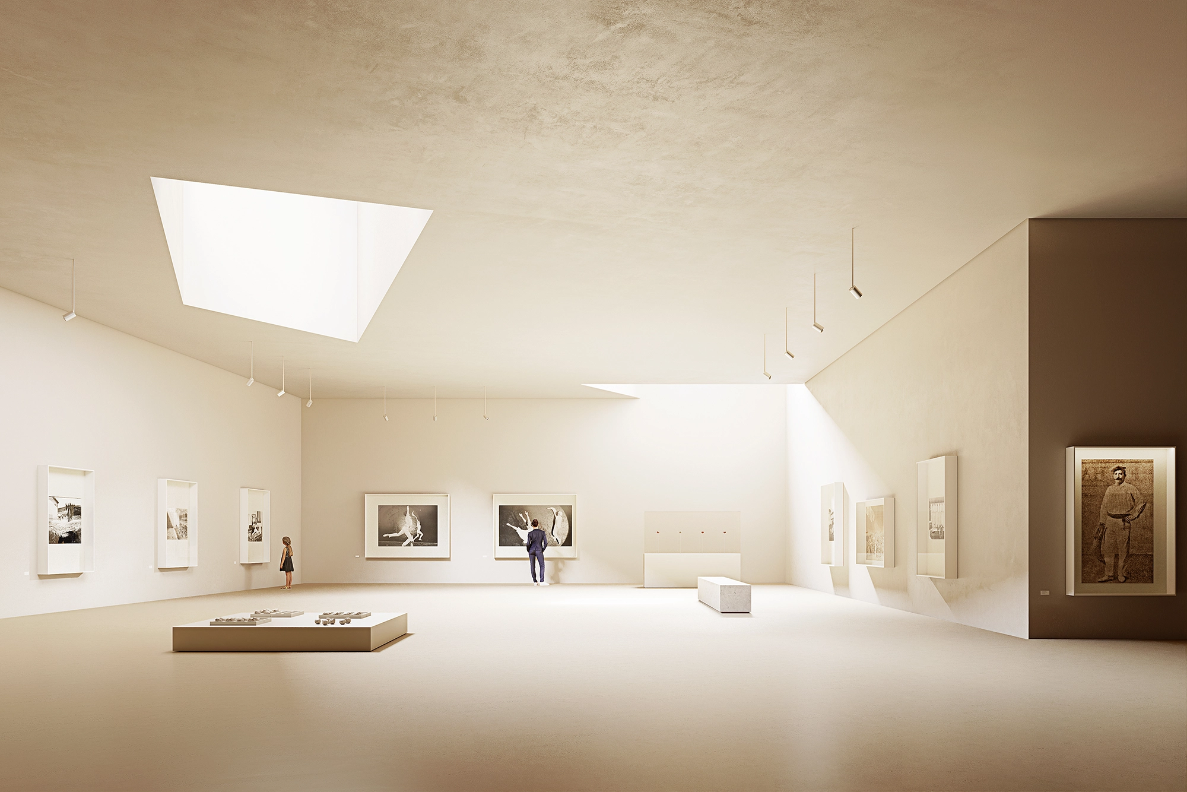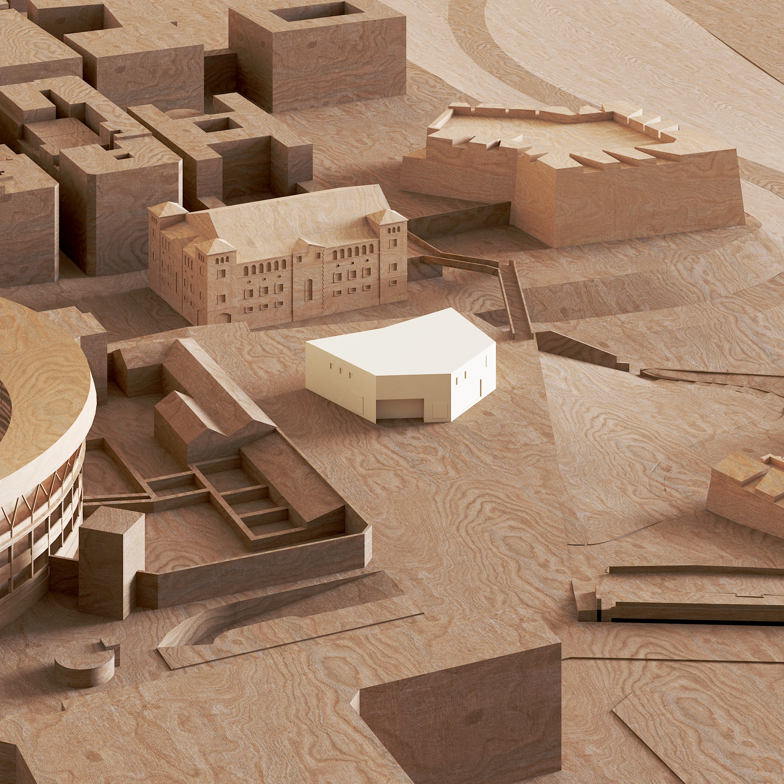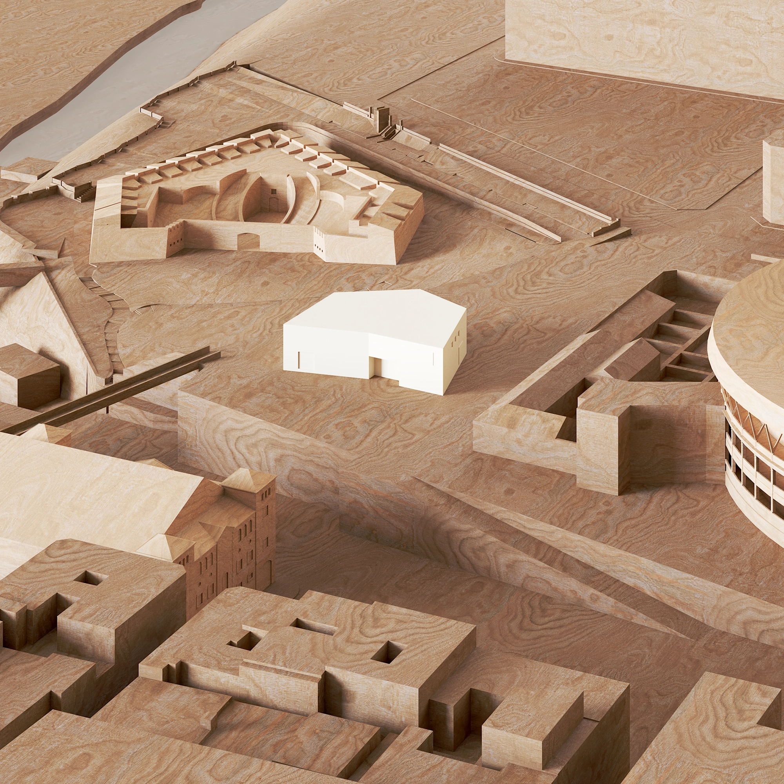Project: Basque Pelota Museum
Location: Pamplona, Spain
Year: 2024
Client: Pamplona City Council
Surface: 2.000 m²
Status: Honorable Mention
+
Basque Pelota Museum
The Basque Pelota Interpretation Centre is designed to accommodate programmes focused on the preservation and dissemination of this traditional sport’s cultural and historical heritage. Located on Aralar Street, near Pamplona’s Plaza de Toros, the building is organised into four levels: two above ground and two below ground. This layout maximises the use of the available space while minimising its impact on the surrounding urban environment and nearby historical structures.
The ground floor houses public access spaces, including a media library, research areas, and multipurpose rooms for the consultation of audiovisual and textual materials. The upper levels are dedicated to training classrooms, administrative offices for both regional and international pelota federations, and meeting rooms. The underground levels accommodate archives, technical areas, and double-height exhibition spaces designed for temporary and permanent displays.
The building’s structure employs a mixed system: reinforced concrete for the underground levels, with retaining walls and slabs designed to withstand hydrostatic and ground pressures, and laminated timber for the above-ground levels. This configuration meets the technical and sustainability requirements of the project while ensuring efficient construction timelines. The façade incorporates rammed earth and cork insulation for thermal and acoustic performance, while the roofs include native vegetation to enhance landscape integration and rainwater management.
The functional design prioritises clear separation between public and private circulation areas, ensuring accessibility and the independent use of administrative, educational, and exhibition spaces. The inclusion of bicycle parking and integration with adjacent urban spaces supports pedestrian connectivity and promotes sustainable mobility within the area.
Design team (competition):
Diego Senovilla Ganzo
Climate engineering and sustainability design: Alicia de la Fuente
Project: Basque Pelota Museum
Location: Pamplona, Spain
Year: 2024
Client: Pamplona City Council
Surface: 2.000 m²
Status: Honorable Mention
+
Basque Pelota Museum
The Basque Pelota Interpretation Centre is designed to accommodate programmes focused on the preservation and dissemination of this traditional sport’s cultural and historical heritage. Located on Aralar Street, near Pamplona’s Plaza de Toros, the building is organised into four levels: two above ground and two below ground. This layout maximises the use of the available space while minimising its impact on the surrounding urban environment and nearby historical structures.
The ground floor houses public access spaces, including a media library, research areas, and multipurpose rooms for the consultation of audiovisual and textual materials. The upper levels are dedicated to training classrooms, administrative offices for both regional and international pelota federations, and meeting rooms. The underground levels accommodate archives, technical areas, and double-height exhibition spaces designed for temporary and permanent displays.
The building’s structure employs a mixed system: reinforced concrete for the underground levels, with retaining walls and slabs designed to withstand hydrostatic and ground pressures, and laminated timber for the above-ground levels. This configuration meets the technical and sustainability requirements of the project while ensuring efficient construction timelines. The façade incorporates rammed earth and cork insulation for thermal and acoustic performance, while the roofs include native vegetation to enhance landscape integration and rainwater management.
The functional design prioritises clear separation between public and private circulation areas, ensuring accessibility and the independent use of administrative, educational, and exhibition spaces. The inclusion of bicycle parking and integration with adjacent urban spaces supports pedestrian connectivity and promotes sustainable mobility within the area.
Design team (competition):
Diego Senovilla Ganzo
Climate engineering and sustainability design: Alicia de la Fuente

